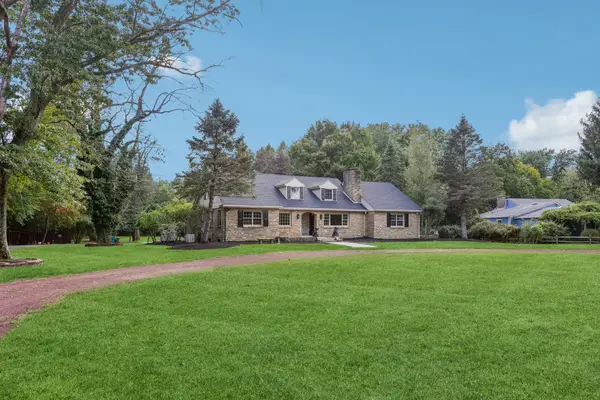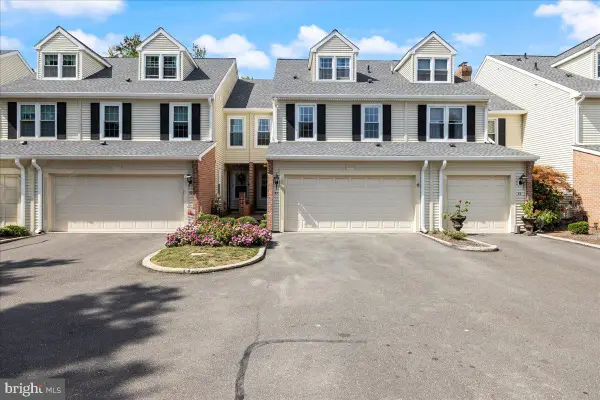1578 Willow Pond Dr, Yardley, PA 19067
Local realty services provided by:Better Homes and Gardens Real Estate Premier
Listed by:daniel j mccloskey
Office:re/max properties - newtown
MLS#:PABU2104946
Source:BRIGHTMLS
Price summary
- Price:$587,900
- Price per sq. ft.:$247.22
- Monthly HOA dues:$375
About this home
Gorgeous 3-4 bedroom, 2.5 bath townhouse with upgrades throughout! The gated entry area allows for a small garden area as well as a nice nook to await guests and leads to the covered front door; upon entering the home you are instantly impressed with the beautiful hardwood flooring through the first level as well as the upgraded stairway to the second floor; the formal living room and dining area is spacious and well lit (upgraded lighting fixtures and recessed lighting throughout); the kitchen and family room have an open concept feel; the kitchen has a granite peninsula which allows for plenty of counter space as well as counter height seating options; additional cabinetry is found in the adjacent breakfast/lounge area overlooking the rear yard; the family room features a corner gas fireplace and atrium door to the privacy fenced rear yard with patio and planting areas; the first floor also features a powder room, laundry room and inside access to the attached front entry garage; the second floor features 3 bedrooms including the luxurious main suite with 3 large windows with views of the trees, custom chair rail, walk in closet with custom organizers, full bath with soaking tub and stall shower as well as hardwood flooring; a hall bath is also on this level; the top floor is a loft/4th bedroom/office with newer skylight and a dedicated split system HVAC unit; this home also has a full unfinished basement perfect for storage and whatever other options you may want; other features are newer Pella windows and doors! Roof was new in 2019!; Tanglewood community also features a community pool, clubhouse and tennis courts! This stunning, move-in ready 3 bedroom plus loft and basement is a rare find!
Contact an agent
Home facts
- Year built:1986
- Listing ID #:PABU2104946
- Added:12 day(s) ago
- Updated:September 29, 2025 at 07:35 AM
Rooms and interior
- Bedrooms:4
- Total bathrooms:3
- Full bathrooms:2
- Half bathrooms:1
- Living area:2,378 sq. ft.
Heating and cooling
- Cooling:Central A/C
- Heating:Forced Air, Natural Gas
Structure and exterior
- Year built:1986
- Building area:2,378 sq. ft.
- Lot area:0.07 Acres
Schools
- High school:PENNSBURY
- Middle school:CHARLES BOEHM
- Elementary school:EDGEWOOD
Utilities
- Water:Public
- Sewer:Public Sewer
Finances and disclosures
- Price:$587,900
- Price per sq. ft.:$247.22
- Tax amount:$7,914 (2025)
New listings near 1578 Willow Pond Dr
- New
 $1,250,000Active5 beds 4 baths4,766 sq. ft.
$1,250,000Active5 beds 4 baths4,766 sq. ft.611 River, YARDLEY, PA 19067
MLS# PABU2105128Listed by: CENTURY 21 ADVANTAGE GOLD-YARDLEY - New
 $875,000Active3 beds 3 baths2,724 sq. ft.
$875,000Active3 beds 3 baths2,724 sq. ft.281 Dunhill Way, YARDLEY, PA 19067
MLS# PABU2106486Listed by: RE/MAX TOTAL - YARDLEY - New
 $1,100,000Active4 beds 3 baths3,842 sq. ft.
$1,100,000Active4 beds 3 baths3,842 sq. ft.389 Twig Ln, YARDLEY, PA 19067
MLS# PABU2105900Listed by: KELLER WILLIAMS REAL ESTATE-LANGHORNE - New
 $850,000Active4 beds 4 baths2,528 sq. ft.
$850,000Active4 beds 4 baths2,528 sq. ft.494 Keating Dr, YARDLEY, PA 19067
MLS# PABU2105772Listed by: KELLER WILLIAMS REAL ESTATE - NEWTOWN - New
 $649,900Active4 beds 3 baths2,600 sq. ft.
$649,900Active4 beds 3 baths2,600 sq. ft.151 Dolington Rd, YARDLEY, PA 19067
MLS# PABU2105804Listed by: KW EMPOWER - New
 $1,250,000Active3 beds 4 baths4,184 sq. ft.
$1,250,000Active3 beds 4 baths4,184 sq. ft.81 Lavender Dr, YARDLEY, PA 19067
MLS# PABU2105346Listed by: KELLER WILLIAMS REAL ESTATE - New
 $619,000Active4 beds 3 baths2,394 sq. ft.
$619,000Active4 beds 3 baths2,394 sq. ft.51 Sutphin Pnes, YARDLEY, PA 19067
MLS# PABU2103144Listed by: COMPASS PENNSYLVANIA, LLC - New
 $860,000Active5 beds 4 baths3,166 sq. ft.
$860,000Active5 beds 4 baths3,166 sq. ft.1208 Dickinson Dr, YARDLEY, PA 19067
MLS# PABU2104804Listed by: COLDWELL BANKER HEARTHSIDE  $695,000Pending4 beds 2 baths2,336 sq. ft.
$695,000Pending4 beds 2 baths2,336 sq. ft.1217 Yardley Rd, YARDLEY, PA 19067
MLS# PABU2105616Listed by: COLDWELL BANKER HEARTHSIDE- New
 $699,900Active3 beds 3 baths2,492 sq. ft.
$699,900Active3 beds 3 baths2,492 sq. ft.109 Longshore Ave, YARDLEY, PA 19067
MLS# PABU2105166Listed by: KELLER WILLIAMS REAL ESTATE - NEWTOWN
