167 Harper Ave, Yardley, PA 19067
Local realty services provided by:Better Homes and Gardens Real Estate GSA Realty
Listed by: andrew ferrara
Office: re/max total - yardley
MLS#:PABU2106340
Source:BRIGHTMLS
Price summary
- Price:$605,000
- Price per sq. ft.:$216.46
About this home
Step into the heart of Yardley Borough and experience the timeless character of this classic 1906 Victorian residence. Set along charming Harper Avenue with fantastic views of the Yardley Country Club golf course and water feature. This three-story home embodies the warmth, history, and community spirit that make the Borough so beloved—just a short stroll from local shops, restaurants, and the many seasonal events and festivals that fill the town with energy throughout the year. A welcoming front porch sets the tone, inviting you to slow down and take in the charm of this special location. Inside, nearly 2,800 square feet of living space showcase the craftsmanship of a bygone era. The living room features rich wood moldings, a wood-burning fireplace, a bay window, and hardwood floors that have stood the test of time. The dining room continues the vintage appeal with wood floors and detailed window trim. The hobby room offers built-in storage and hardwood floors, while the sunroom/family room is surrounded by windows that fill the space with natural light and views of the yard. The spacious kitchen provides endless potential, with an island, recessed lighting, ample cabinetry, and a bright breakfast nook framed by a large bank of windows. A full bathroom completes the first floor. Upstairs, the second-floor features four inviting bedrooms with hardwood floors, classic moldings, and generous closet space, along with a full bathroom conveniently located off the hall. Each room reflects the quiet elegance of early 20th-century design and offers space to reimagine with your own modern updates. The third floor offers a private suite with a bedroom, sitting room, and full bathroom—perfect for guests, an office, or a cozy retreat. The unfinished basement includes laundry facilities and plenty of room for storage. Out back, enjoy a deck overlooking the golf course, ideal for morning coffee or quiet evenings surrounded by nature. A whole house generator is provided for safety and comfort. While the home awaits updating and a fresh vision, it presents a rare opportunity to breathe new life into a piece of Yardley’s history. With its Borough location, graceful Victorian details, and spacious layout, this home invites you to imagine the possibilities—and create something truly special in the heart of Yardley, where community, charm, and tradition come together year after year.
Contact an agent
Home facts
- Year built:1906
- Listing ID #:PABU2106340
- Added:40 day(s) ago
- Updated:December 25, 2025 at 08:30 AM
Rooms and interior
- Bedrooms:5
- Total bathrooms:3
- Full bathrooms:3
- Living area:2,795 sq. ft.
Heating and cooling
- Cooling:Central A/C, Window Unit(s)
- Heating:Hot Water, Oil
Structure and exterior
- Year built:1906
- Building area:2,795 sq. ft.
- Lot area:0.2 Acres
Schools
- High school:PENNSBURY
- Middle school:PENNWOOD
- Elementary school:QUARRY HILL
Utilities
- Water:Public
- Sewer:Public Sewer
Finances and disclosures
- Price:$605,000
- Price per sq. ft.:$216.46
- Tax amount:$7,529 (2025)
New listings near 167 Harper Ave
- New
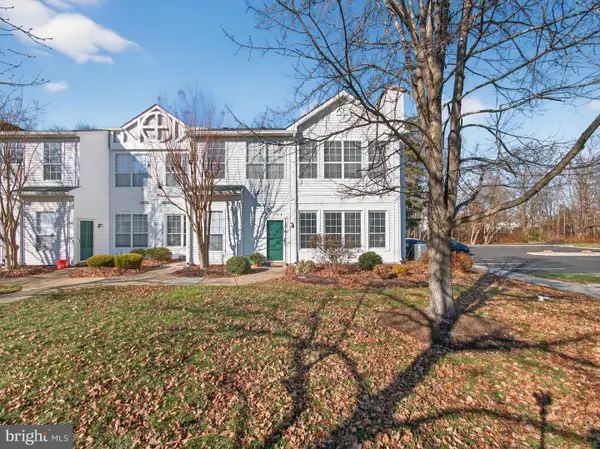 $375,000Active2 beds 2 baths
$375,000Active2 beds 2 baths11101 Cornerstone Dr, YARDLEY, PA 19067
MLS# PABU2111410Listed by: BHHS FOX & ROACH -YARDLEY/NEWTOWN - Coming Soon
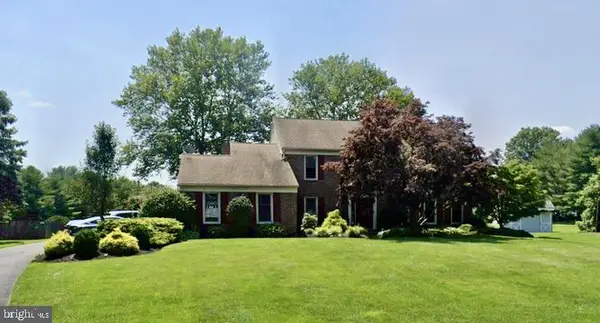 $899,999Coming Soon4 beds 3 baths
$899,999Coming Soon4 beds 3 baths1363 Lexington Dr, YARDLEY, PA 19067
MLS# PABU2111350Listed by: COLDWELL BANKER HEARTHSIDE - Coming Soon
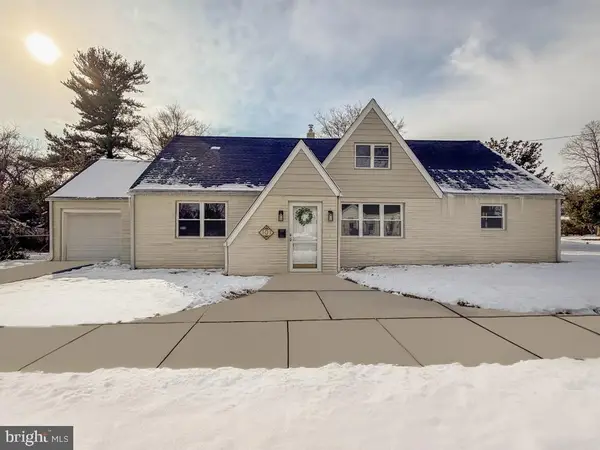 $625,000Coming Soon3 beds 2 baths
$625,000Coming Soon3 beds 2 baths101 Walnut Ln, YARDLEY, PA 19067
MLS# PABU2111108Listed by: HOMESMART REALTY ADVISORS 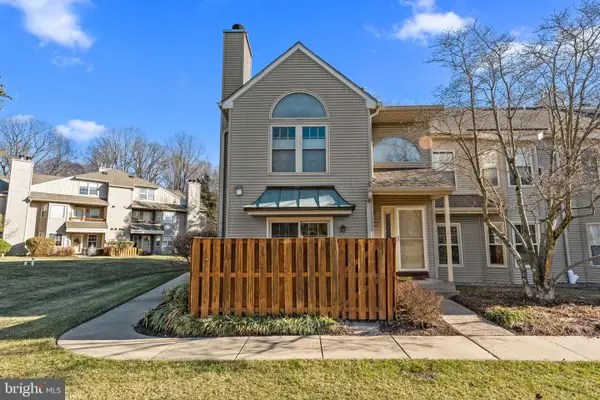 $385,000Pending2 beds 2 baths
$385,000Pending2 beds 2 baths3005 Danbury Ct, YARDLEY, PA 19067
MLS# PABU2111024Listed by: RE/MAX PROPERTIES - NEWTOWN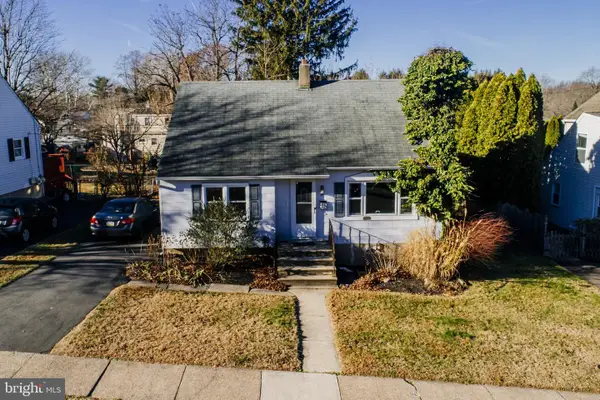 $394,900Pending3 beds 2 baths1,220 sq. ft.
$394,900Pending3 beds 2 baths1,220 sq. ft.29 Cadwallader Ct, YARDLEY, PA 19067
MLS# PABU2110856Listed by: KELLER WILLIAMS REAL ESTATE-LANGHORNE $625,000Active3 beds 3 baths1,686 sq. ft.
$625,000Active3 beds 3 baths1,686 sq. ft.292 Hollow Branch Ln, YARDLEY, PA 19067
MLS# PABU2110720Listed by: KELLER WILLIAMS REAL ESTATE-MONTGOMERYVILLE $850,000Pending4 beds 3 baths2,452 sq. ft.
$850,000Pending4 beds 3 baths2,452 sq. ft.705 Matthew Dr, YARDLEY, PA 19067
MLS# PABU2110568Listed by: KELLER WILLIAMS REAL ESTATE-LANGHORNE $499,900Pending4 beds 3 baths1,544 sq. ft.
$499,900Pending4 beds 3 baths1,544 sq. ft.26 Austin Rd, YARDLEY, PA 19067
MLS# PABU2110600Listed by: EXP REALTY, LLC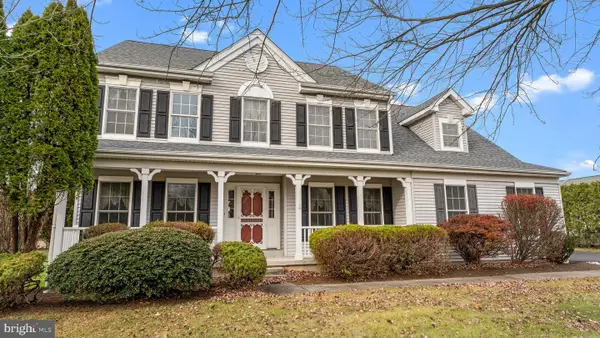 $1,050,000Active5 beds 4 baths2,956 sq. ft.
$1,050,000Active5 beds 4 baths2,956 sq. ft.1485 Merrick Rd, YARDLEY, PA 19067
MLS# PABU2110636Listed by: BHHS FOX & ROACH -YARDLEY/NEWTOWN- Coming Soon
 $774,900Coming Soon3 beds 3 baths
$774,900Coming Soon3 beds 3 baths47 E College Ave, YARDLEY, PA 19067
MLS# PABU2110554Listed by: KELLER WILLIAMS REAL ESTATE
