1948 Satter Ct, Yardley, PA 19067
Local realty services provided by:Better Homes and Gardens Real Estate Cassidon Realty
1948 Satter Ct,Yardley, PA 19067
$750,000
- 3 Beds
- 3 Baths
- - sq. ft.
- Single family
- Sold
Listed by: lisa linn, connor linn
Office: coldwell banker hearthside
MLS#:PABU2107720
Source:BRIGHTMLS
Sorry, we are unable to map this address
Price summary
- Price:$750,000
- Monthly HOA dues:$340
About this home
Located in the sought-after Palmer Farm community, this elegant 3-bedroom, 2.5-bath home offers a perfect blend of modern style and timeless comfort. The sleek, contemporary kitchen is thoughtfully designed with clean lines, modern finishes, and ample space for cooking and entertaining. From the magnificently laid-out primary bath to the modern design of the house, these beautifully updated bathrooms showcase refined finishes, dual vanities, a luxurious soaking tub, and a frameless glass shower‹”offering a spa-like experience throughout. The formal living room impresses with soaring vaulted ceilings as well as gas fireplace featuring floor to ceiling stone to create a bright, open space that leads out to an expansive private deck‹”ideal for outdoor relaxation.Take the hassle out of homeownership‹”lawn care, landscaping, and snow removal are all included. Plus, residents enjoy access to resort-style amenities like: Outdoor pool, Fitness center, Tennis & pickleball courts, Basketball court, Playground, Clubhouse & community events. Additional highlights include a half-finished basement with endless potential, a 2-car garage, and access to the top-rated Pennsbury School District. Conveniently located just minutes from Yardley & Newtown Boroughs, shopping, dining, and major commuter routes.Luxury, location, and lifestyle all in one.
Contact an agent
Home facts
- Year built:1993
- Listing ID #:PABU2107720
- Added:54 day(s) ago
- Updated:December 09, 2025 at 02:32 AM
Rooms and interior
- Bedrooms:3
- Total bathrooms:3
- Full bathrooms:2
- Half bathrooms:1
Heating and cooling
- Cooling:Central A/C
- Heating:Central, Natural Gas
Structure and exterior
- Year built:1993
Schools
- High school:PENNSBURY
Utilities
- Water:Public
- Sewer:Public Sewer
Finances and disclosures
- Price:$750,000
- Tax amount:$10,046 (2025)
New listings near 1948 Satter Ct
- Coming Soon
 $774,900Coming Soon3 beds 3 baths
$774,900Coming Soon3 beds 3 baths47 E College Ave, YARDLEY, PA 19067
MLS# PABU2110554Listed by: KELLER WILLIAMS REAL ESTATE - Coming SoonOpen Sat, 1 to 3pm
 $550,000Coming Soon4 beds 2 baths
$550,000Coming Soon4 beds 2 baths5 Glen Dr, YARDLEY, PA 19067
MLS# PABU2109640Listed by: REAL OF PENNSYLVANIA - New
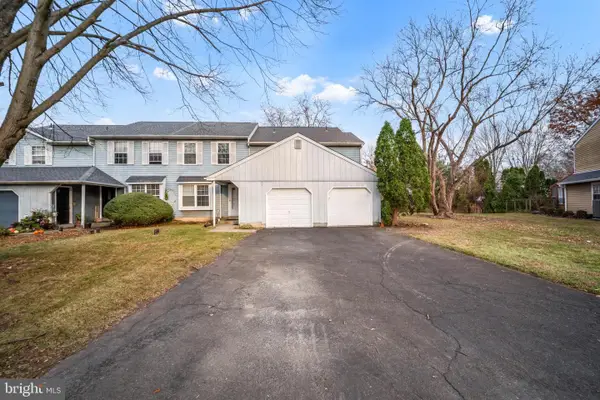 $619,900Active4 beds -- baths2,654 sq. ft.
$619,900Active4 beds -- baths2,654 sq. ft.604 Wrensong Rd, YARDLEY, PA 19067
MLS# PABU2110404Listed by: ELITE REALTY GROUP UNL. INC. - Coming SoonOpen Sat, 12 to 3pm
 $649,000Coming Soon3 beds 3 baths
$649,000Coming Soon3 beds 3 baths4 Ivy Ln, YARDLEY, PA 19067
MLS# PABU2110352Listed by: OPUS ELITE REAL ESTATE  $400,000Pending2 beds 2 baths1,550 sq. ft.
$400,000Pending2 beds 2 baths1,550 sq. ft.2908 Brookhaven Dr, YARDLEY, PA 19067
MLS# PABU2110312Listed by: REALTY MARK ASSOCIATES- New
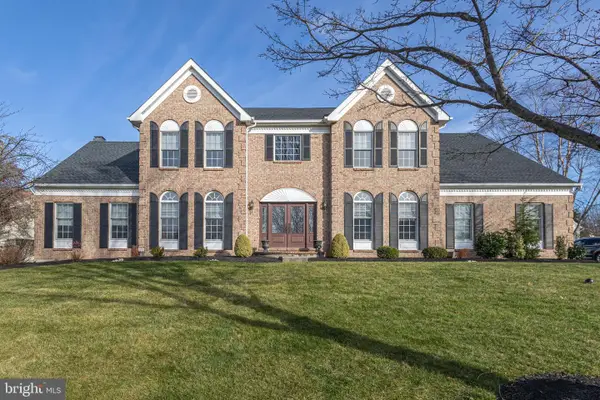 $1,395,000Active4 beds 4 baths3,683 sq. ft.
$1,395,000Active4 beds 4 baths3,683 sq. ft.1232 Bridle Estates Dr, YARDLEY, PA 19067
MLS# PABU2110182Listed by: JAY SPAZIANO REAL ESTATE - New
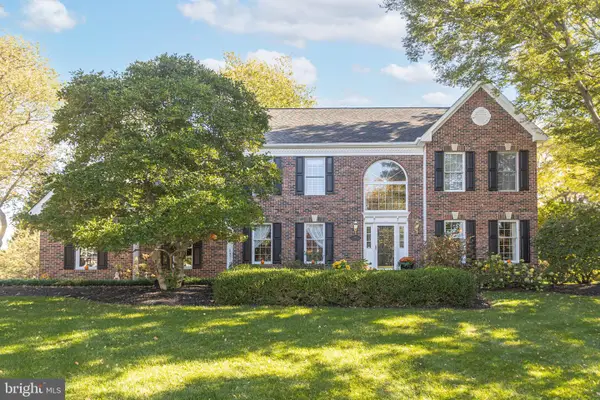 $1,050,000Active4 beds 4 baths3,656 sq. ft.
$1,050,000Active4 beds 4 baths3,656 sq. ft.552 Scattergood Ct, YARDLEY, PA 19067
MLS# PABU2108358Listed by: JAY SPAZIANO REAL ESTATE 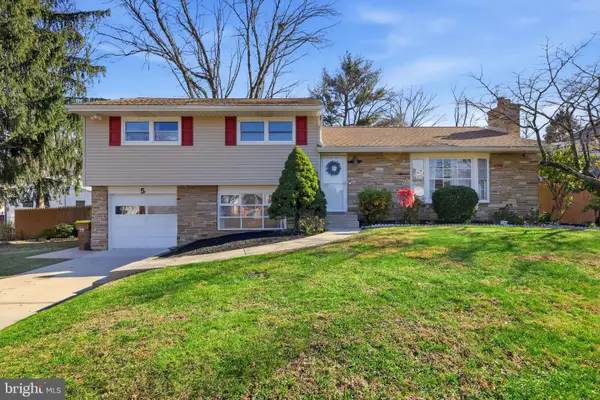 $525,000Pending3 beds 3 baths1,364 sq. ft.
$525,000Pending3 beds 3 baths1,364 sq. ft.5 Patrick Ln, YARDLEY, PA 19067
MLS# PABU2110340Listed by: COMPASS PENNSYLVANIA, LLC- New
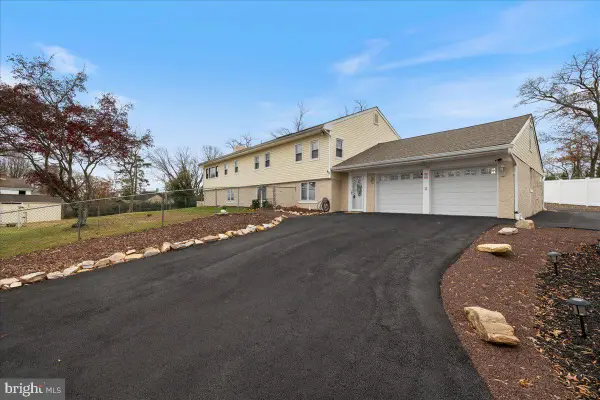 $789,000Active5 beds 3 baths3,092 sq. ft.
$789,000Active5 beds 3 baths3,092 sq. ft.11 Williams Ln, YARDLEY, PA 19067
MLS# PABU2106962Listed by: KELLER WILLIAMS REAL ESTATE 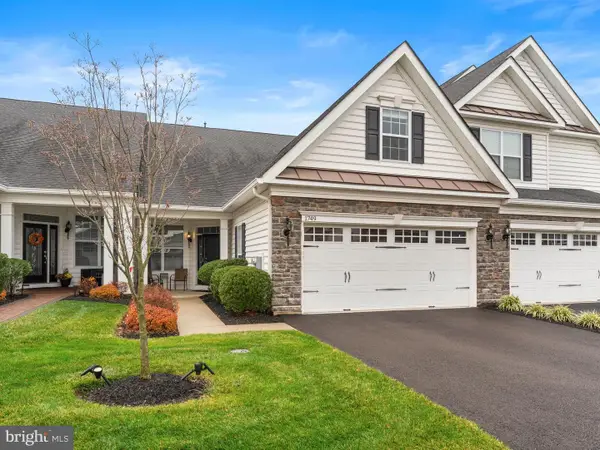 $715,000Pending2 beds 2 baths1,666 sq. ft.
$715,000Pending2 beds 2 baths1,666 sq. ft.1749 Locust Dr, YARDLEY, PA 19067
MLS# PABU2110124Listed by: COLDWELL BANKER HEARTHSIDE
