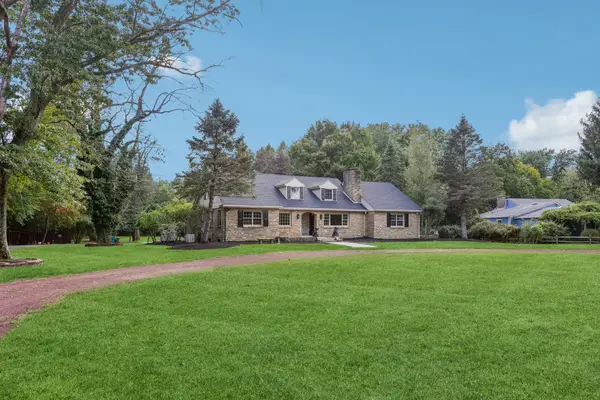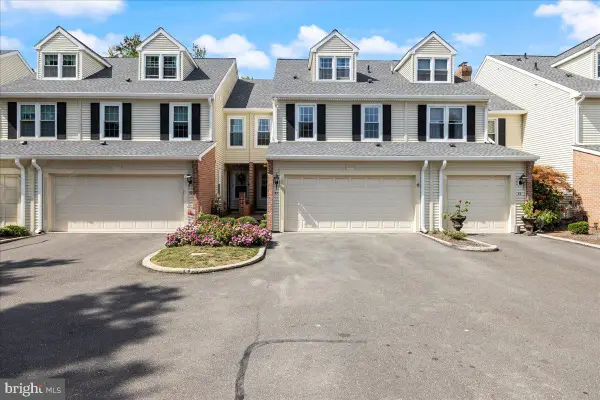239 Louise Dr, Yardley, PA 19067
Local realty services provided by:Better Homes and Gardens Real Estate Valley Partners
239 Louise Dr,Yardley, PA 19067
$540,000
- 4 Beds
- 3 Baths
- 2,649 sq. ft.
- Single family
- Pending
Listed by:nancy m mchenry
Office:coldwell banker hearthside
MLS#:PABU2101070
Source:BRIGHTMLS
Price summary
- Price:$540,000
- Price per sq. ft.:$203.85
About this home
Looking for a single family home with great living space, the award-winning Pennsbury School District and a fabulous price? Welcome to 239 Louise Drive in the sought after Yardley Farms neighborhood. Located on a gorgeous premium corner lot, this home begins with 10/10 curb appeal, a lush green lawn and professional landscaping. Move right into this original owner lovingly-maintained split level that offers spacious living room, dining room, family room, HARDWOOD FLOORS UNDER ALL THE CARPETS (except family room), primary bedroom with walk-in closet, dressing room and ensuite full bath, primary B/R roof deck for star gazing, 260 sq.ft. basement recreation room, large ground level custom wood deck & built-in brick grill ready for your best summer entertaining. New air conditioning (2023), replacement windows, roof (approx. 2015). Great storage in the one car garage, carport, and built-in shed. This is the one you have been waiting for... come take a peek and make this your dream home!
Contact an agent
Home facts
- Year built:1962
- Listing ID #:PABU2101070
- Added:66 day(s) ago
- Updated:September 29, 2025 at 07:35 AM
Rooms and interior
- Bedrooms:4
- Total bathrooms:3
- Full bathrooms:2
- Half bathrooms:1
- Living area:2,649 sq. ft.
Heating and cooling
- Cooling:Central A/C
- Heating:Baseboard - Electric, Electric
Structure and exterior
- Roof:Asphalt, Rubber
- Year built:1962
- Building area:2,649 sq. ft.
- Lot area:0.26 Acres
Schools
- High school:PENNSBURY
- Middle school:PENNWOOD
- Elementary school:ELEANOR ROOSEVELT
Utilities
- Water:Public
- Sewer:Public Sewer
Finances and disclosures
- Price:$540,000
- Price per sq. ft.:$203.85
- Tax amount:$6,884 (2025)
New listings near 239 Louise Dr
- New
 $1,250,000Active5 beds 4 baths4,766 sq. ft.
$1,250,000Active5 beds 4 baths4,766 sq. ft.611 River, YARDLEY, PA 19067
MLS# PABU2105128Listed by: CENTURY 21 ADVANTAGE GOLD-YARDLEY - New
 $875,000Active3 beds 3 baths2,724 sq. ft.
$875,000Active3 beds 3 baths2,724 sq. ft.281 Dunhill Way, YARDLEY, PA 19067
MLS# PABU2106486Listed by: RE/MAX TOTAL - YARDLEY - New
 $1,100,000Active4 beds 3 baths3,842 sq. ft.
$1,100,000Active4 beds 3 baths3,842 sq. ft.389 Twig Ln, YARDLEY, PA 19067
MLS# PABU2105900Listed by: KELLER WILLIAMS REAL ESTATE-LANGHORNE - New
 $850,000Active4 beds 4 baths2,528 sq. ft.
$850,000Active4 beds 4 baths2,528 sq. ft.494 Keating Dr, YARDLEY, PA 19067
MLS# PABU2105772Listed by: KELLER WILLIAMS REAL ESTATE - NEWTOWN - New
 $649,900Active4 beds 3 baths2,600 sq. ft.
$649,900Active4 beds 3 baths2,600 sq. ft.151 Dolington Rd, YARDLEY, PA 19067
MLS# PABU2105804Listed by: KW EMPOWER - New
 $1,250,000Active3 beds 4 baths4,184 sq. ft.
$1,250,000Active3 beds 4 baths4,184 sq. ft.81 Lavender Dr, YARDLEY, PA 19067
MLS# PABU2105346Listed by: KELLER WILLIAMS REAL ESTATE - New
 $619,000Active4 beds 3 baths2,394 sq. ft.
$619,000Active4 beds 3 baths2,394 sq. ft.51 Sutphin Pnes, YARDLEY, PA 19067
MLS# PABU2103144Listed by: COMPASS PENNSYLVANIA, LLC - New
 $860,000Active5 beds 4 baths3,166 sq. ft.
$860,000Active5 beds 4 baths3,166 sq. ft.1208 Dickinson Dr, YARDLEY, PA 19067
MLS# PABU2104804Listed by: COLDWELL BANKER HEARTHSIDE  $695,000Pending4 beds 2 baths2,336 sq. ft.
$695,000Pending4 beds 2 baths2,336 sq. ft.1217 Yardley Rd, YARDLEY, PA 19067
MLS# PABU2105616Listed by: COLDWELL BANKER HEARTHSIDE- New
 $699,900Active3 beds 3 baths2,492 sq. ft.
$699,900Active3 beds 3 baths2,492 sq. ft.109 Longshore Ave, YARDLEY, PA 19067
MLS# PABU2105166Listed by: KELLER WILLIAMS REAL ESTATE - NEWTOWN
