404 Sweetbriar Ct, Yardley, PA 19067
Local realty services provided by:Better Homes and Gardens Real Estate Reserve
404 Sweetbriar Ct,Yardley, PA 19067
$859,000
- 4 Beds
- 3 Baths
- - sq. ft.
- Single family
- Sold
Listed by: nancy j cassidy
Office: keller williams real estate-langhorne
MLS#:PABU2107724
Source:BRIGHTMLS
Sorry, we are unable to map this address
Price summary
- Price:$859,000
About this home
This beautifully maintained two-story home offers the perfect blend of comfort, space, and modern updates. Step inside to find a welcoming foyer that opens to bright, spacious living areas with warm wood-style flooring and plenty of natural light. The dining room flows easily into a well-equipped kitchen complete with stainless steel appliances, wood cabinetry, and a breakfast bar, perfect for everyday meals or entertaining guests. Upstairs, you’ll find generous bedrooms including a serene primary suite with large windows and an abundance of natural light. The home offers practical storage throughout and a clean, unfinished basement that provides endless possibilities for customization, whether you envision a home gym, playroom, workshop, or additional living space. Outside, you’ll love the nearly one-acre flat, private yard surrounded by mature trees, offering the perfect space for outdoor gatherings, gardening, or simply relaxing in peace and privacy. Enjoy the spacious deck, ideal for cookouts, morning coffee, or relaxing evenings outdoors. Additional highlights include a two-car garage, paved driveway, newer roof, windows, siding, and AC, plus a location convenient to nearby parks, shops, restaurants, and schools. Homes like this are rare to find, combining quality updates, space, and privacy all in one. Don’t wait, this one-of-a-kind property will not last long.
Contact an agent
Home facts
- Year built:1995
- Listing ID #:PABU2107724
- Added:45 day(s) ago
- Updated:December 05, 2025 at 06:41 PM
Rooms and interior
- Bedrooms:4
- Total bathrooms:3
- Full bathrooms:2
- Half bathrooms:1
Heating and cooling
- Cooling:Central A/C
- Heating:Forced Air, Natural Gas
Structure and exterior
- Roof:Shingle
- Year built:1995
Schools
- High school:PENNSBURY
- Middle school:PENNWOOD
Utilities
- Water:Public
- Sewer:Public Sewer
Finances and disclosures
- Price:$859,000
- Tax amount:$7,299 (2005)
New listings near 404 Sweetbriar Ct
- Open Sat, 12 to 2pmNew
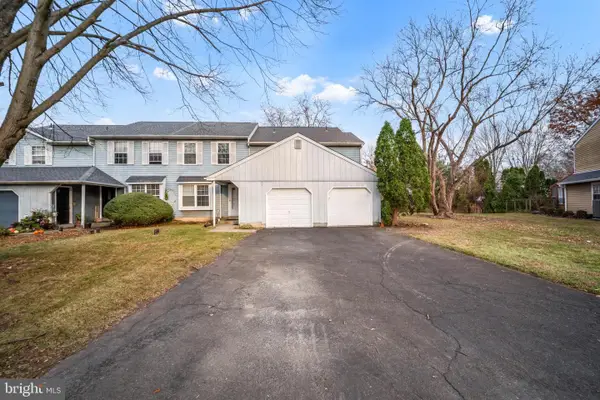 $619,900Active4 beds -- baths2,654 sq. ft.
$619,900Active4 beds -- baths2,654 sq. ft.604 Wrensong Rd, YARDLEY, PA 19067
MLS# PABU2110404Listed by: ELITE REALTY GROUP UNL. INC. - Coming Soon
 $649,000Coming Soon3 beds 3 baths
$649,000Coming Soon3 beds 3 baths4 Ivy Ln, YARDLEY, PA 19067
MLS# PABU2110352Listed by: OPUS ELITE REAL ESTATE - Open Sat, 12 to 2pmNew
 $400,000Active2 beds 2 baths1,550 sq. ft.
$400,000Active2 beds 2 baths1,550 sq. ft.2908 Brookhaven Dr, YARDLEY, PA 19067
MLS# PABU2110312Listed by: REALTY MARK ASSOCIATES - Open Sat, 1 to 3pmNew
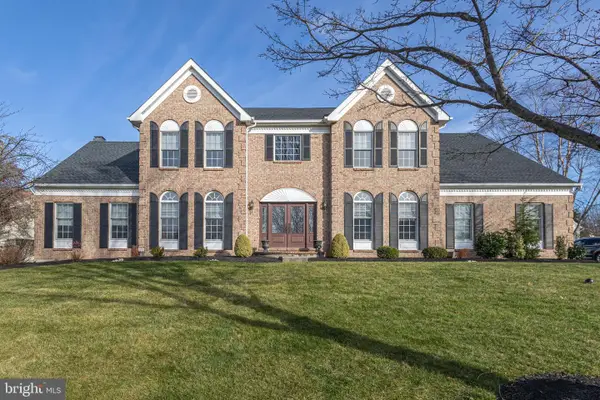 $1,395,000Active4 beds 4 baths3,683 sq. ft.
$1,395,000Active4 beds 4 baths3,683 sq. ft.1232 Bridle Estates Dr, YARDLEY, PA 19067
MLS# PABU2110182Listed by: JAY SPAZIANO REAL ESTATE - Coming SoonOpen Sun, 1 to 3pm
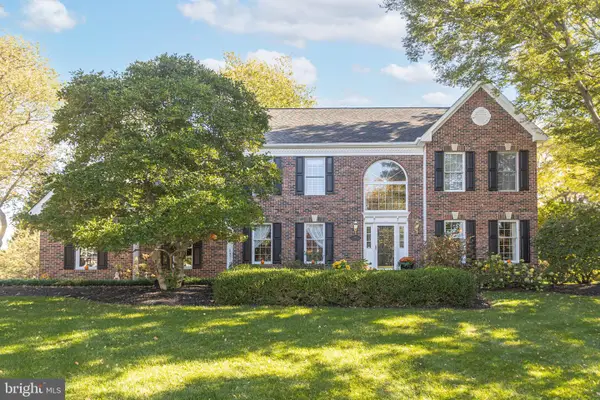 $1,050,000Coming Soon4 beds 4 baths
$1,050,000Coming Soon4 beds 4 baths552 Scattergood Ct, YARDLEY, PA 19067
MLS# PABU2108358Listed by: JAY SPAZIANO REAL ESTATE - Open Sun, 2 to 4pmNew
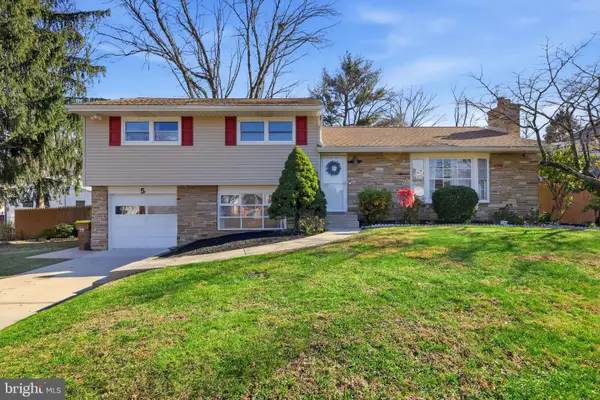 $525,000Active3 beds 3 baths1,364 sq. ft.
$525,000Active3 beds 3 baths1,364 sq. ft.5 Patrick Ln, YARDLEY, PA 19067
MLS# PABU2110340Listed by: COMPASS PENNSYLVANIA, LLC - New
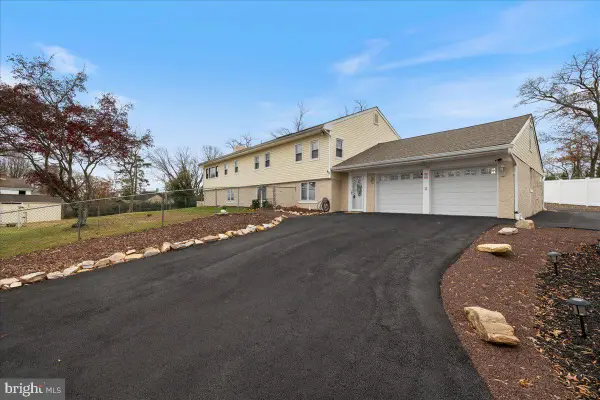 $789,000Active5 beds 3 baths3,092 sq. ft.
$789,000Active5 beds 3 baths3,092 sq. ft.11 Williams Ln, YARDLEY, PA 19067
MLS# PABU2106962Listed by: KELLER WILLIAMS REAL ESTATE 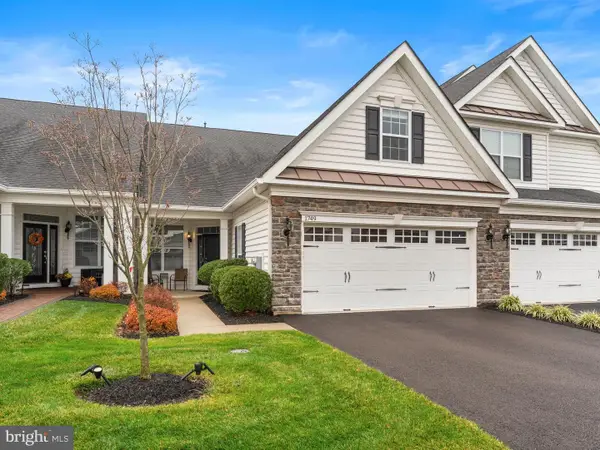 $715,000Pending2 beds 2 baths1,666 sq. ft.
$715,000Pending2 beds 2 baths1,666 sq. ft.1749 Locust Dr, YARDLEY, PA 19067
MLS# PABU2110124Listed by: COLDWELL BANKER HEARTHSIDE $674,900Active4 beds 2 baths2,843 sq. ft.
$674,900Active4 beds 2 baths2,843 sq. ft.1 Sunnyside Ln, YARDLEY, PA 19067
MLS# PABU2109884Listed by: CENTURY 21 VETERANS-NEWTOWN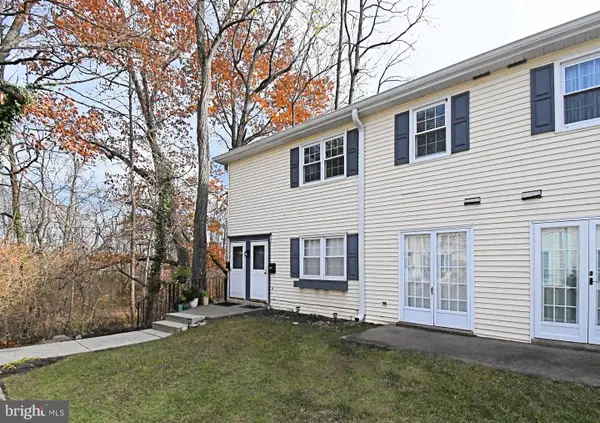 $255,000Pending1 beds 1 baths
$255,000Pending1 beds 1 baths1302 Yardley Cmns, YARDLEY, PA 19067
MLS# PABU2109768Listed by: KELLER WILLIAMS REAL ESTATE - NEWTOWN
