55 Fairway Dr, Yardley, PA 19067
Local realty services provided by:Better Homes and Gardens Real Estate Community Realty
55 Fairway Dr,Yardley, PA 19067
$489,900
- 3 Beds
- 2 Baths
- 1,065 sq. ft.
- Single family
- Pending
Listed by: chris l catalano
Office: re/max properties - newtown
MLS#:PABU2099860
Source:BRIGHTMLS
Price summary
- Price:$489,900
- Price per sq. ft.:$460
About this home
Fantastic opportunity to own a ranch home walking distance to Yardley Boro, the Yardley Train Station, and right across the street from Yardley Country Club. This 3 Bedroom, 2 full bath ranch home sits on a beautiful street and has a gorgeous, 360' deep wooded lot. Hardwood floors are throughout the majority of the home and there is real, rich wood paneling in the great room. The great room also features exposed peg and beam details on the ceiling and a large picture window. The eat-in kitchen has lighter wood cabinets, stainless steel oven and refrigerator, replaced windows and recessed lights. The main bedroom has a pocket door, built ins, a large sliding glass door, and a remodeled en-suite bath with marble ceramic tile floors and surrounds, oversize vanity, and corner shower. 2nd full hall bath has ceramic tile floors and surrounds. Most rooms have deep baseboard molding. All 3 bedrooms have ceiling fans and ample closet space. Many of the windows have been replaced. The oil heater, central air and the hot water tank have all been replaced. The oil tank is above ground and on the side of the home. Refrigerator, washer and dryer are included. The dining room could be a 4th BR, or den/study. The backyard is a wonderful park like setting with a deep wooded lot and 2 large storage sheds. The lot extends well into the trees in the rear yard. Low taxes for a single home in Lower Makefield/Yardley in Pennsbury schools. Great home with loads of potential is an estate sale and is being sold "as-is". This home is a short walk from the restaurants and shopping of historic and charming Yardley Boro and the Yardley Train Station. You're also minutes away from I-95, Route 1, the Princeton Corridor and other train stations with NYC destinations. Single home for the price of a townhome. This must see home can accommodate a quick settlement if desired.
Contact an agent
Home facts
- Year built:1952
- Listing ID #:PABU2099860
- Added:220 day(s) ago
- Updated:February 07, 2026 at 11:40 PM
Rooms and interior
- Bedrooms:3
- Total bathrooms:2
- Full bathrooms:2
- Living area:1,065 sq. ft.
Heating and cooling
- Cooling:Central A/C
- Heating:Forced Air, Oil
Structure and exterior
- Roof:Shingle
- Year built:1952
- Building area:1,065 sq. ft.
- Lot area:0.71 Acres
Utilities
- Water:Public
- Sewer:Public Sewer
Finances and disclosures
- Price:$489,900
- Price per sq. ft.:$460
- Tax amount:$5,169 (2025)
New listings near 55 Fairway Dr
- Coming SoonOpen Thu, 5 to 7pm
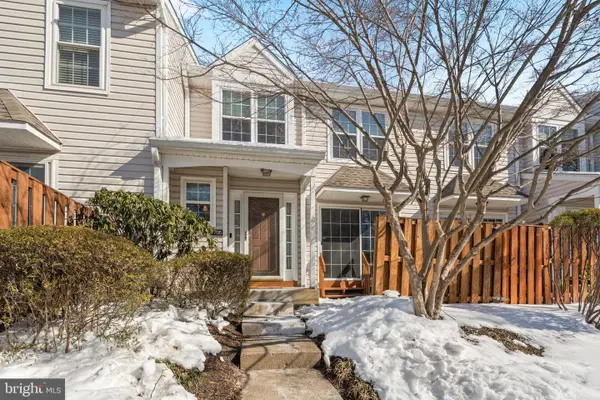 $394,900Coming Soon2 beds 2 baths
$394,900Coming Soon2 beds 2 baths7705 Spruce Mill Dr, YARDLEY, PA 19067
MLS# PABU2113876Listed by: KELLER WILLIAMS REALTY GROUP - Open Sat, 11am to 1pmNew
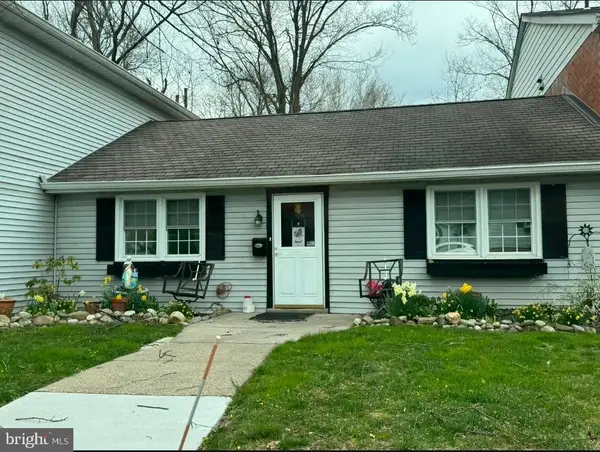 $289,900Active1 beds 1 baths
$289,900Active1 beds 1 baths1105 Yardley Cmns, YARDLEY, PA 19067
MLS# PABU2113720Listed by: COLDWELL BANKER HEARTHSIDE - Open Sat, 10 to 11:30amNew
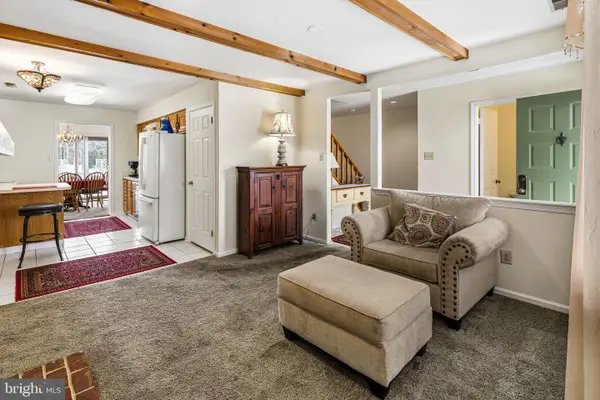 $479,999Active4 beds 3 baths1,848 sq. ft.
$479,999Active4 beds 3 baths1,848 sq. ft.212 Clover Hill Ct, YARDLEY, PA 19067
MLS# PABU2113726Listed by: KW EMPOWER - Coming SoonOpen Sun, 11am to 2pm
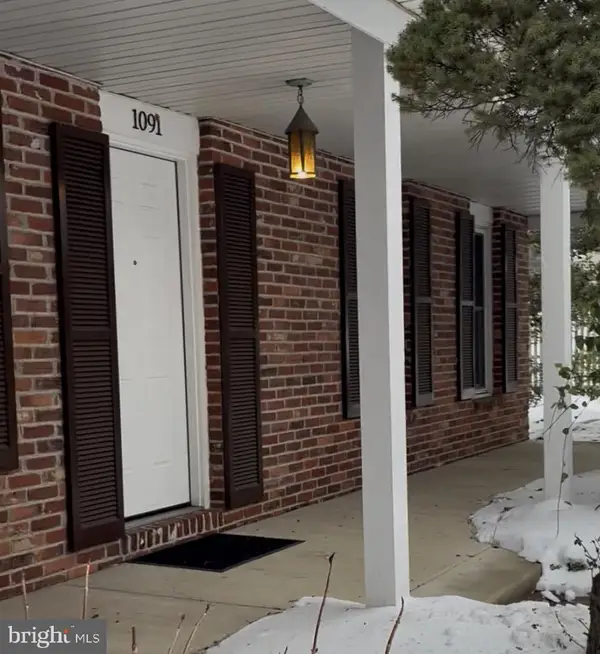 $775,000Coming Soon4 beds 3 baths
$775,000Coming Soon4 beds 3 baths1091 Independence Dr, YARDLEY, PA 19067
MLS# PABU2113550Listed by: BHHS FOX & ROACH -YARDLEY/NEWTOWN - Open Sun, 1 to 3pmNew
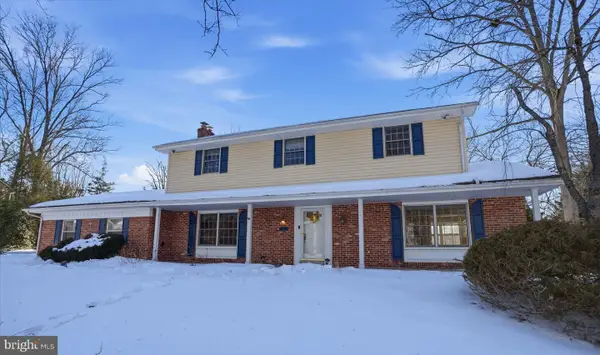 $795,000Active4 beds 3 baths2,366 sq. ft.
$795,000Active4 beds 3 baths2,366 sq. ft.1301 Albright Dr, YARDLEY, PA 19067
MLS# PABU2113064Listed by: KELLER WILLIAMS REAL ESTATE-LANGHORNE 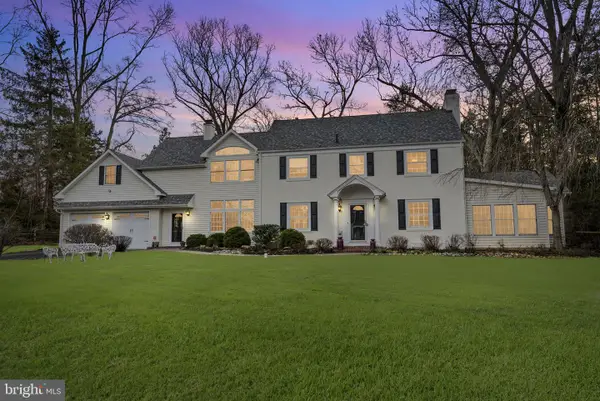 $1,225,000Pending5 beds 5 baths3,998 sq. ft.
$1,225,000Pending5 beds 5 baths3,998 sq. ft.1223 Evergreen Rd, YARDLEY, PA 19067
MLS# PABU2112744Listed by: RE/MAX PROPERTIES - NEWTOWN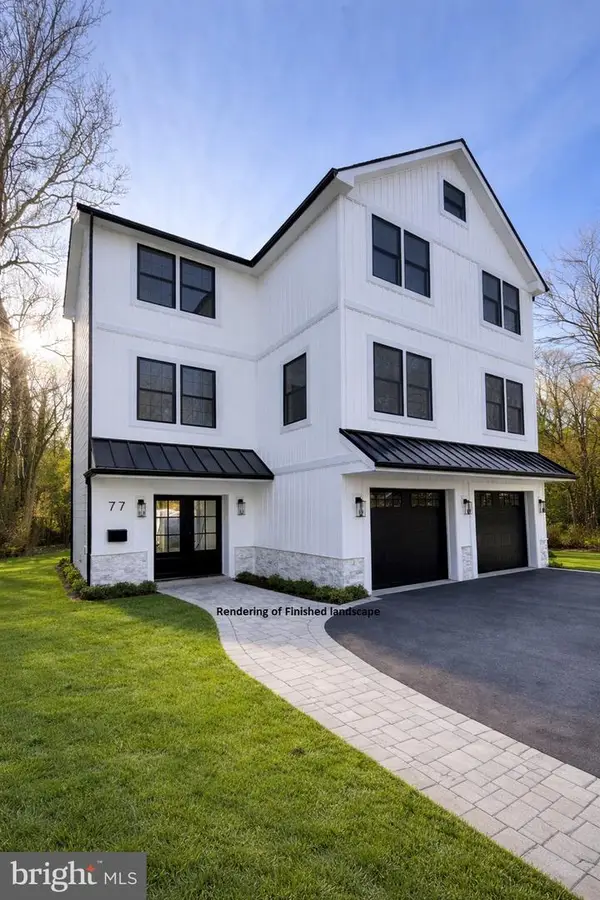 $1,050,000Pending4 beds 3 baths3,650 sq. ft.
$1,050,000Pending4 beds 3 baths3,650 sq. ft.77 Morgan Ave, YARDLEY, PA 19067
MLS# PABU2109814Listed by: KELLER WILLIAMS REAL ESTATE-BLUE BELL- New
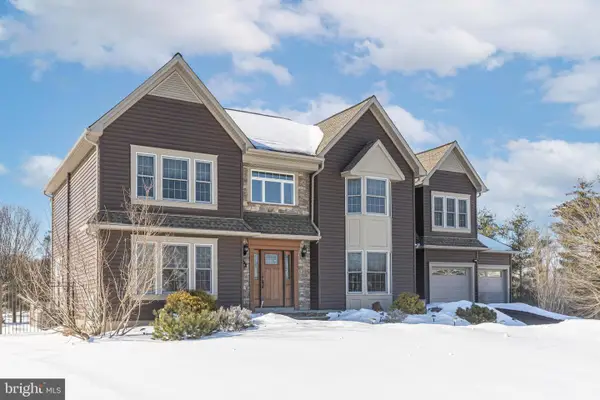 $1,095,000Active4 beds 3 baths3,444 sq. ft.
$1,095,000Active4 beds 3 baths3,444 sq. ft.895 Slate Hill Rd, YARDLEY, PA 19067
MLS# PABU2113312Listed by: JAY SPAZIANO REAL ESTATE - Open Sat, 12:30 to 2pmNew
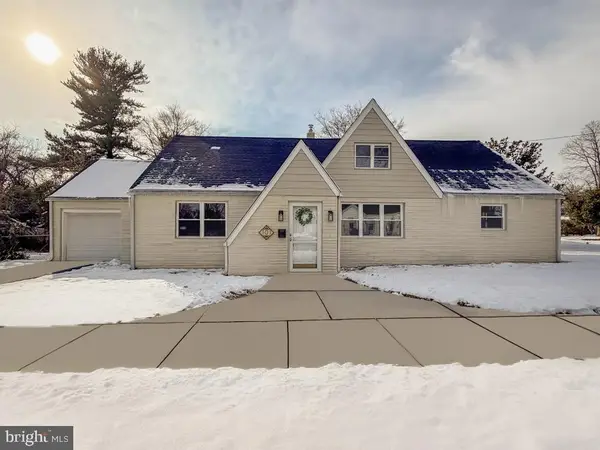 $584,900Active3 beds 2 baths2,484 sq. ft.
$584,900Active3 beds 2 baths2,484 sq. ft.101 Walnut Ln, YARDLEY, PA 19067
MLS# PABU2113466Listed by: HOMESMART REALTY ADVISORS 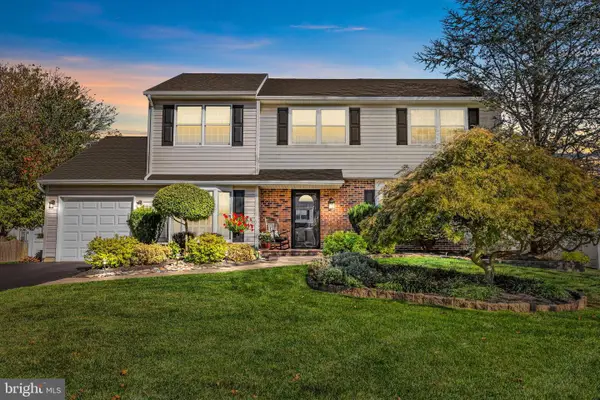 $795,000Pending4 beds 3 baths3,368 sq. ft.
$795,000Pending4 beds 3 baths3,368 sq. ft.284 Greenview Rd, YARDLEY, PA 19067
MLS# PABU2113344Listed by: RE/MAX PROPERTIES - NEWTOWN

