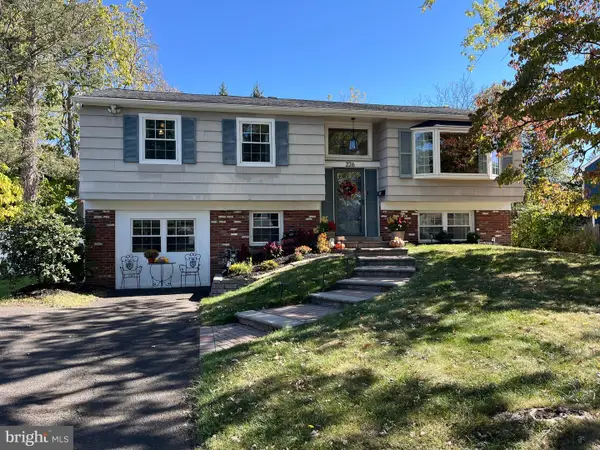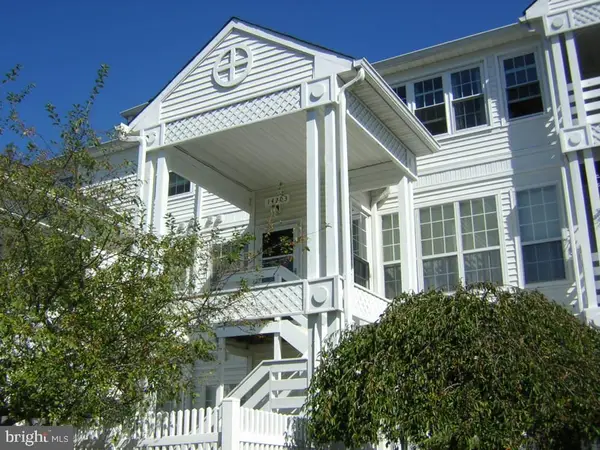571 Heritage Oak Dr, Yardley, PA 19067
Local realty services provided by:Better Homes and Gardens Real Estate Valley Partners
Upcoming open houses
- Sat, Oct 1101:00 pm - 03:00 pm
- Sun, Oct 1201:00 pm - 03:00 pm
Listed by:jennifer m. starsinic
Office:bhhs fox & roach -yardley/newtown
MLS#:PABU2107302
Source:BRIGHTMLS
Price summary
- Price:$800,000
- Price per sq. ft.:$242.28
About this home
Welcome to 571 Heritage Oak Drive, a stunning center hall Colonial nestled in the desirable Heritage Oak development of Yardley, within the award-winning Pennsbury School District. From the moment you arrive, you’ll appreciate the home’s curb appeal — elegant hardscaped walkways, professional landscaping, and landscape lighting that beautifully highlights the property at night.
Step inside and you’ll find a bright, sunny, and thoughtfully designed layout that flows effortlessly from room to room. The home features a flexible floor plan that works perfectly for modern living. The original dining room has been converted into a first-floor bedroom with an adjacent full bath, ideal for guests, in-laws, or multigenerational living — and can easily be reopened to restore the formal dining room if desired.
The expansive custom kitchen is the heart of the home and sure to amaze buyers. It features vaulted ceilings with skylights, a crescent window, cherry cabinetry, granite countertops, a five-burner gas cooktop, double ovens, two sinks, radiant heated tile floors, and a breakfast area with built-in cabinetry and a picture window overlooking the private backyard.
The family room offers warmth and charm with hardwood floors, a brick fireplace, and Pella French doors leading to the large Azek deck — perfect for welcoming family and friends. The garage has been converted to additional living space, providing incredible versatility for a home office, playroom, or fitness area, and can easily be converted back to a garage if preferred. A main-floor half bath and laundry area complete this level.
Upstairs, you’ll find gleaming Brazilian cherry hardwood floors throughout. The spacious primary suite features recessed lighting, a large walk-in closet, and a beautifully updated en suite bath with radiant heated floors, a frameless glass shower, and a jetted soaking tub. Three additional bedrooms share a well-appointed hall bath.
The finished basement provides even more living space, featuring two separate recreation areas, an adorable built-in playhouse under the stairs, abundant closets, and a large storage area with built-in shelving, a workshop area, and an additional laundry room.
Outside, the fully fenced backyard offers privacy and plenty of room for play or gardening, along with a storage shed and mature landscaping.
This Heritage Oak gem combines timeless Colonial architecture, flexible living spaces, and quality craftsmanship — perfect for those seeking comfort, functionality, and multigenerational possibilities.
Enjoy easy commutes to New York City, Philadelphia, and Princeton, and take advantage of all that Yardley has to offer — from the charm of downtown Yardley Borough and scenic walks along the canal path, to local farmers markets and the new Wegmans Shopping Center just minutes away. This home truly offers the best of Bucks County living — comfort, convenience, and community all in one exceptional property.
Contact an agent
Home facts
- Year built:1987
- Listing ID #:PABU2107302
- Added:1 day(s) ago
- Updated:October 10, 2025 at 12:15 PM
Rooms and interior
- Bedrooms:4
- Total bathrooms:4
- Full bathrooms:3
- Half bathrooms:1
- Living area:3,302 sq. ft.
Heating and cooling
- Cooling:Central A/C
- Heating:Electric, Heat Pump(s), Natural Gas
Structure and exterior
- Roof:Asphalt
- Year built:1987
- Building area:3,302 sq. ft.
- Lot area:0.3 Acres
Schools
- High school:PENNSBURY EAST & WEST
Utilities
- Water:Public
- Sewer:Public Sewer
Finances and disclosures
- Price:$800,000
- Price per sq. ft.:$242.28
- Tax amount:$12,308 (2025)
New listings near 571 Heritage Oak Dr
- New
 $499,900Active4 beds 2 baths1,148 sq. ft.
$499,900Active4 beds 2 baths1,148 sq. ft.226 Meadow Dr, YARDLEY, PA 19067
MLS# PABU2104324Listed by: COLDWELL BANKER HEARTHSIDE-LAHASKA - Open Sun, 1 to 3pmNew
 $850,000Active4 beds 3 baths2,824 sq. ft.
$850,000Active4 beds 3 baths2,824 sq. ft.866 Weber Dr, YARDLEY, PA 19067
MLS# PABU2100024Listed by: KELLER WILLIAMS REAL ESTATE - NEWTOWN - New
 $459,000Active3 beds 2 baths1,710 sq. ft.
$459,000Active3 beds 2 baths1,710 sq. ft.7908 Spruce Mill Dr, YARDLEY, PA 19067
MLS# PABU2107060Listed by: RE/MAX PROPERTIES - NEWTOWN - Coming Soon
 $835,000Coming Soon3 beds 3 baths
$835,000Coming Soon3 beds 3 baths1853 Field Stone, YARDLEY, PA 19067
MLS# PABU2107152Listed by: RE/MAX TOTAL - YARDLEY - New
 $1,488,088Active4 beds 3 baths2,784 sq. ft.
$1,488,088Active4 beds 3 baths2,784 sq. ft.713 Ardsley Ct, YARDLEY, PA 19067
MLS# PABU2107110Listed by: CORCORAN SAWYER SMITH - Open Sat, 12 to 2pmNew
 $520,000Active4 beds 2 baths2,200 sq. ft.
$520,000Active4 beds 2 baths2,200 sq. ft.20 S Homestead Dr, YARDLEY, PA 19067
MLS# PABU2106804Listed by: RE/MAX PROPERTIES - NEWTOWN - Open Sun, 1 to 3pmNew
 $600,000Active4 beds 3 baths2,430 sq. ft.
$600,000Active4 beds 3 baths2,430 sq. ft.17 Highland Dr, YARDLEY, PA 19067
MLS# PABU2106822Listed by: KELLER WILLIAMS REAL ESTATE-LANGHORNE - Open Sat, 1 to 3pmNew
 $365,000Active2 beds 2 baths1,135 sq. ft.
$365,000Active2 beds 2 baths1,135 sq. ft.14303 Cornerstone Dr, YARDLEY, PA 19067
MLS# PABU2107052Listed by: OPUS ELITE REAL ESTATE - Coming Soon
 $800,000Coming Soon4 beds 3 baths
$800,000Coming Soon4 beds 3 baths581 Nottingham Dr, YARDLEY, PA 19067
MLS# PABU2106888Listed by: MARCOLLA REALTY
