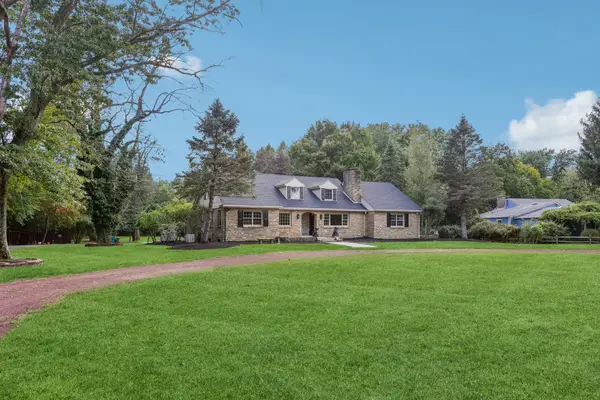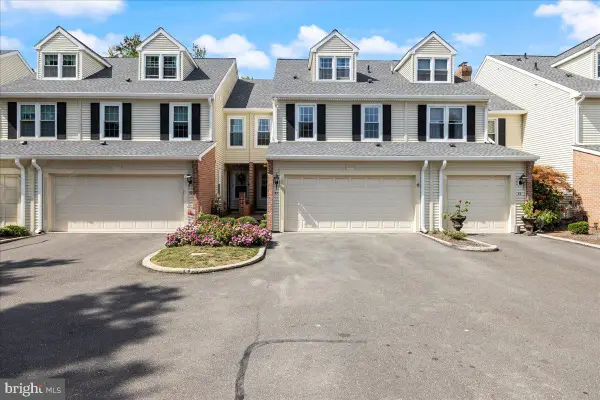8501 Spruce Mill Dr, Yardley, PA 19067
Local realty services provided by:Better Homes and Gardens Real Estate Maturo
8501 Spruce Mill Dr,Yardley, PA 19067
$439,900
- 3 Beds
- 2 Baths
- 1,784 sq. ft.
- Townhouse
- Pending
Listed by:corrie snook
Office:exp realty, llc.
MLS#:PABU2101290
Source:BRIGHTMLS
Price summary
- Price:$439,900
- Price per sq. ft.:$246.58
- Monthly HOA dues:$220
About this home
Welcome to this thoughtfully updated home in the desirable Makefield Glen community of Yardley, which offers a perfect blend of comfort and modern living. The living area, complete with a gas fireplace, sets the stage for warm gatherings & entertaining. The recently renovated kitchen boasts built-in SS appliances, all new cabinets and granite countertops, making meal prep a breeze. Enjoy the open concept floorplan on the first floor, complete with dining area, designated foyer and half bath. Upstairs, you'll find two bedrooms and convenient second-floor laundry. A third floor loft space can be used for a bedroom, home office, play room, guest space, and so much more. The fully finished basement provides additional living space- also perfect for a home office, movie night or playroom. NEW HVAC and water heater within the past year, leaving new owner with nothing to do but move in and enjoy! Community amenities include a beautiful pool, tennis and pickleball courts, dog park, playground, and plenty of walking paths and parking. Minutes from great shopping, restaurants, I-95 and Route 1, this location can't be beat. This is a wonderful find in the Pennsbury School District, that you won't want to miss. Act now and schedule your showing TODAY before it's too late!
Contact an agent
Home facts
- Year built:1996
- Listing ID #:PABU2101290
- Added:67 day(s) ago
- Updated:September 30, 2025 at 03:39 AM
Rooms and interior
- Bedrooms:3
- Total bathrooms:2
- Full bathrooms:1
- Half bathrooms:1
- Living area:1,784 sq. ft.
Heating and cooling
- Cooling:Central A/C
- Heating:Forced Air, Natural Gas
Structure and exterior
- Roof:Architectural Shingle
- Year built:1996
- Building area:1,784 sq. ft.
Schools
- High school:PENNSBURY
- Middle school:WILLIAM PENN
- Elementary school:AFTON
Utilities
- Water:Public
- Sewer:Public Sewer
Finances and disclosures
- Price:$439,900
- Price per sq. ft.:$246.58
- Tax amount:$6,134 (2025)
New listings near 8501 Spruce Mill Dr
- Open Sun, 1 to 3pmNew
 $1,250,000Active5 beds 4 baths4,766 sq. ft.
$1,250,000Active5 beds 4 baths4,766 sq. ft.611 River, YARDLEY, PA 19067
MLS# PABU2105128Listed by: CENTURY 21 ADVANTAGE GOLD-YARDLEY - New
 $875,000Active3 beds 3 baths2,724 sq. ft.
$875,000Active3 beds 3 baths2,724 sq. ft.281 Dunhill Way, YARDLEY, PA 19067
MLS# PABU2106486Listed by: RE/MAX TOTAL - YARDLEY - New
 $1,100,000Active4 beds 3 baths3,842 sq. ft.
$1,100,000Active4 beds 3 baths3,842 sq. ft.389 Twig Ln, YARDLEY, PA 19067
MLS# PABU2105900Listed by: KELLER WILLIAMS REAL ESTATE-LANGHORNE - Open Sat, 12 to 2pmNew
 $850,000Active4 beds 4 baths2,528 sq. ft.
$850,000Active4 beds 4 baths2,528 sq. ft.494 Keating Dr, YARDLEY, PA 19067
MLS# PABU2105772Listed by: KELLER WILLIAMS REAL ESTATE - NEWTOWN - New
 $649,900Active4 beds 3 baths2,600 sq. ft.
$649,900Active4 beds 3 baths2,600 sq. ft.151 Dolington Rd, YARDLEY, PA 19067
MLS# PABU2105804Listed by: KW EMPOWER - New
 $1,250,000Active3 beds 4 baths4,184 sq. ft.
$1,250,000Active3 beds 4 baths4,184 sq. ft.81 Lavender Dr, YARDLEY, PA 19067
MLS# PABU2105346Listed by: KELLER WILLIAMS REAL ESTATE - New
 $619,000Active4 beds 3 baths2,394 sq. ft.
$619,000Active4 beds 3 baths2,394 sq. ft.51 Sutphin Pnes, YARDLEY, PA 19067
MLS# PABU2103144Listed by: COMPASS PENNSYLVANIA, LLC - New
 $860,000Active5 beds 4 baths3,166 sq. ft.
$860,000Active5 beds 4 baths3,166 sq. ft.1208 Dickinson Dr, YARDLEY, PA 19067
MLS# PABU2104804Listed by: COLDWELL BANKER HEARTHSIDE  $695,000Pending4 beds 2 baths2,336 sq. ft.
$695,000Pending4 beds 2 baths2,336 sq. ft.1217 Yardley Rd, YARDLEY, PA 19067
MLS# PABU2105616Listed by: COLDWELL BANKER HEARTHSIDE- New
 $699,900Active3 beds 3 baths2,492 sq. ft.
$699,900Active3 beds 3 baths2,492 sq. ft.109 Longshore Ave, YARDLEY, PA 19067
MLS# PABU2105166Listed by: KELLER WILLIAMS REAL ESTATE - NEWTOWN
