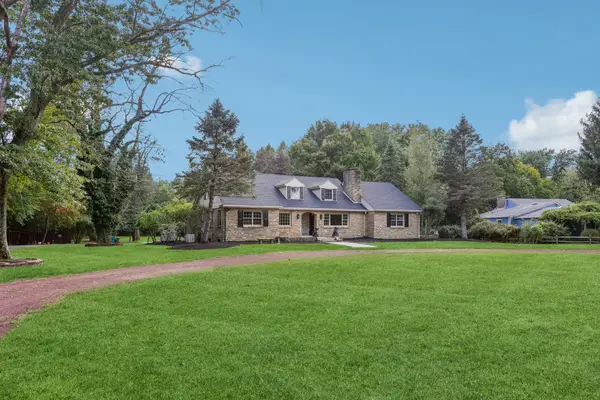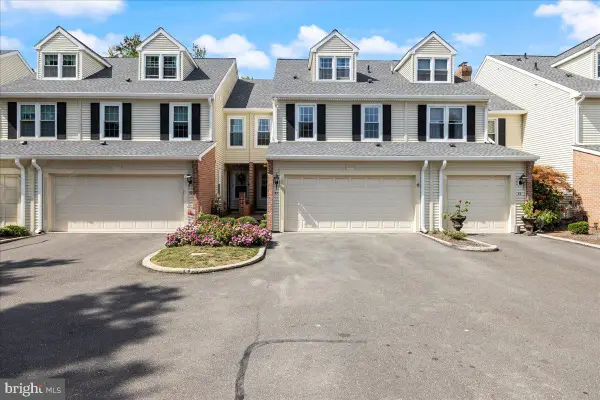856 Gainsway Rd, Yardley, PA 19067
Local realty services provided by:Better Homes and Gardens Real Estate GSA Realty
856 Gainsway Rd,Yardley, PA 19067
$870,000
- 4 Beds
- 4 Baths
- 4,200 sq. ft.
- Single family
- Active
Listed by:albert j lucci
Office:jay spaziano real estate
MLS#:PABU2098890
Source:BRIGHTMLS
Price summary
- Price:$870,000
- Price per sq. ft.:$207.14
About this home
Welcome to 856 GAINSWAY Road, a home ,with a unique setting, that truly has it all in the coveted Carriage Hill neighborhood. This stately 4-bedroom, 3.5 bath on nearly an acre offers generous living space, classic charm, and modern comfort in a top-tier school district. Benefit from its peaceful, tree-lined lot and convenience to local amenities and commuter routes. As you make your way inside you will be awed by the majestic two-story foyer with curved staircase, but we are just getting started! The main level features a traditional floor plan that flows perfectly from room to room. With a center hall design, to the left is a formal dining room with direct, easy access to the kitchen. To the right of the foyer is the large living room which includes a custom-built stone fireplace. As you continue through this spacious lower floor you have a home office as well as an incredible heated covered porch made of hand cut wood. The kitchen is what dreams are made of with ample storage, custom built-ins, deep drawers, and an impressive double oven. Just beyond the kitchen is a spacious family room with built-in bookcases, a wet bar and access to a perfect deck for entertaining. Next to the family room is a game room or what could be a live-in suite. A full bathroom and walk-in closet connect the two rooms. The possibilities are endless. Rounding out the main level is another half bath, conveniently located laundry room and large coat closet and direct access to the basement. Upstairs you are greeted by the beautifully maintained primary suite that provides large closets and an exquisite bathroom. Casablanca ceiling fans throughout all rooms. Continuing along the upper level there are 3 additional great bedrooms with large closets and built-in shelves. One bedroom leads to a large storage attic. A spacious hall bath with linen closet completes the upstairs. There is custom lighting both inside and outside the home . The floors are original stained hardwood. The lower-level basement provides valuable additional living space complete with a home gym and space for storage. There is direct access to the walk out three car garage and picturesque backyard that offers complete privacy. Don’t miss this wonderful opportunity to make this your next home!
Contact an agent
Home facts
- Year built:1972
- Listing ID #:PABU2098890
- Added:82 day(s) ago
- Updated:September 30, 2025 at 01:47 PM
Rooms and interior
- Bedrooms:4
- Total bathrooms:4
- Full bathrooms:3
- Half bathrooms:1
- Living area:4,200 sq. ft.
Heating and cooling
- Cooling:Central A/C
- Heating:Forced Air, Natural Gas Available, Oil
Structure and exterior
- Year built:1972
- Building area:4,200 sq. ft.
- Lot area:0.82 Acres
Schools
- High school:PENNSBURY
- Middle school:C H BOEHM
- Elementary school:EDGEWOOD
Utilities
- Water:Public
- Sewer:Public Sewer
Finances and disclosures
- Price:$870,000
- Price per sq. ft.:$207.14
- Tax amount:$12,944 (2025)
New listings near 856 Gainsway Rd
- Open Sun, 1 to 3pmNew
 $1,250,000Active5 beds 4 baths4,766 sq. ft.
$1,250,000Active5 beds 4 baths4,766 sq. ft.611 River, YARDLEY, PA 19067
MLS# PABU2105128Listed by: CENTURY 21 ADVANTAGE GOLD-YARDLEY - New
 $875,000Active3 beds 3 baths2,724 sq. ft.
$875,000Active3 beds 3 baths2,724 sq. ft.281 Dunhill Way, YARDLEY, PA 19067
MLS# PABU2106486Listed by: RE/MAX TOTAL - YARDLEY - New
 $1,100,000Active4 beds 3 baths3,842 sq. ft.
$1,100,000Active4 beds 3 baths3,842 sq. ft.389 Twig Ln, YARDLEY, PA 19067
MLS# PABU2105900Listed by: KELLER WILLIAMS REAL ESTATE-LANGHORNE - Open Sat, 12 to 2pmNew
 $850,000Active4 beds 4 baths2,528 sq. ft.
$850,000Active4 beds 4 baths2,528 sq. ft.494 Keating Dr, YARDLEY, PA 19067
MLS# PABU2105772Listed by: KELLER WILLIAMS REAL ESTATE - NEWTOWN - New
 $649,900Active4 beds 3 baths2,600 sq. ft.
$649,900Active4 beds 3 baths2,600 sq. ft.151 Dolington Rd, YARDLEY, PA 19067
MLS# PABU2105804Listed by: KW EMPOWER - New
 $1,250,000Active3 beds 4 baths4,184 sq. ft.
$1,250,000Active3 beds 4 baths4,184 sq. ft.81 Lavender Dr, YARDLEY, PA 19067
MLS# PABU2105346Listed by: KELLER WILLIAMS REAL ESTATE - New
 $619,000Active4 beds 3 baths2,394 sq. ft.
$619,000Active4 beds 3 baths2,394 sq. ft.51 Sutphin Pnes, YARDLEY, PA 19067
MLS# PABU2103144Listed by: COMPASS PENNSYLVANIA, LLC - New
 $860,000Active5 beds 4 baths3,166 sq. ft.
$860,000Active5 beds 4 baths3,166 sq. ft.1208 Dickinson Dr, YARDLEY, PA 19067
MLS# PABU2104804Listed by: COLDWELL BANKER HEARTHSIDE  $695,000Pending4 beds 2 baths2,336 sq. ft.
$695,000Pending4 beds 2 baths2,336 sq. ft.1217 Yardley Rd, YARDLEY, PA 19067
MLS# PABU2105616Listed by: COLDWELL BANKER HEARTHSIDE- New
 $699,900Active3 beds 3 baths2,492 sq. ft.
$699,900Active3 beds 3 baths2,492 sq. ft.109 Longshore Ave, YARDLEY, PA 19067
MLS# PABU2105166Listed by: KELLER WILLIAMS REAL ESTATE - NEWTOWN
