942 Roeloffs Ct, Yardley, PA 19067
Local realty services provided by:Better Homes and Gardens Real Estate Premier
Listed by: becky kent, steven kent
Office: bhhs fox & roach -yardley/newtown
MLS#:PABU2108800
Source:BRIGHTMLS
Price summary
- Price:$849,900
- Price per sq. ft.:$222.6
About this home
Welcome to this spacious four+ bedroom, 3 and half bath home located in the desirable Pennsbury School District, just a short walk to the middle schools. Thoughtfully maintained and updated, this property combines comfort, function, and style - inside and out. Step inside to the find gleaming hardwood floors throughout most of the first floor, stairway and the upstairs hallway. The main level offers a bright and open flow, perfect for both everyday living and entertaining. The modern kitchen has a breakfast bar and loads of cabinetry and quartz counter tops, sliding doors lead you to the covered patio with ceiling fans and a great outdoor kitchen. A generous laundry room with plenty of extra cabinets, access to the garage and back patio.
Upstairs you'll find generously sized bedrooms, including a primary suite with private bath. All of the bedrooms have ceiling fans w/lights.
The large finish basement adds even more living/entertainment space, featuring a bedroom, full bath, bonus room and a spacious storage area - perfect for guest, hobby, or a home office setup. Bilco doors provide egress to outside and the fenced in backyard.
Outside, the home impresses with a circular driveway, stunning front porch with black metal running seam roof, two car garage with attic storage and recent updates for peace of mind, including a new roof, siding, gutters and garage door in 2023.
Located in convenient Yardley this home offers easy access to local schools, shopping, dining and major commuting routes.
Move in ready and meticulously cared for this one is not to be missed!
Contact an agent
Home facts
- Year built:1979
- Listing ID #:PABU2108800
- Added:51 day(s) ago
- Updated:December 25, 2025 at 08:30 AM
Rooms and interior
- Bedrooms:5
- Total bathrooms:4
- Full bathrooms:3
- Half bathrooms:1
- Living area:3,818 sq. ft.
Heating and cooling
- Cooling:Central A/C
- Heating:Forced Air, Oil
Structure and exterior
- Year built:1979
- Building area:3,818 sq. ft.
- Lot area:0.4 Acres
Schools
- High school:PENNSBURY
- Middle school:CHARLES BOEHM
- Elementary school:EDGEWOOD
Utilities
- Water:Public
- Sewer:Public Sewer
Finances and disclosures
- Price:$849,900
- Price per sq. ft.:$222.6
- Tax amount:$10,220 (2025)
New listings near 942 Roeloffs Ct
- New
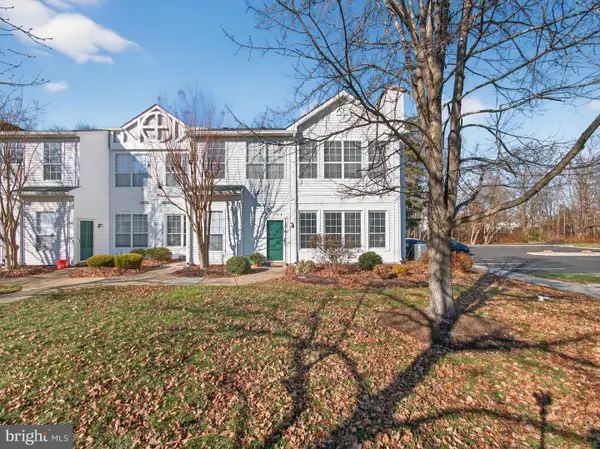 $375,000Active2 beds 2 baths
$375,000Active2 beds 2 baths11101 Cornerstone Dr, YARDLEY, PA 19067
MLS# PABU2111410Listed by: BHHS FOX & ROACH -YARDLEY/NEWTOWN - Coming Soon
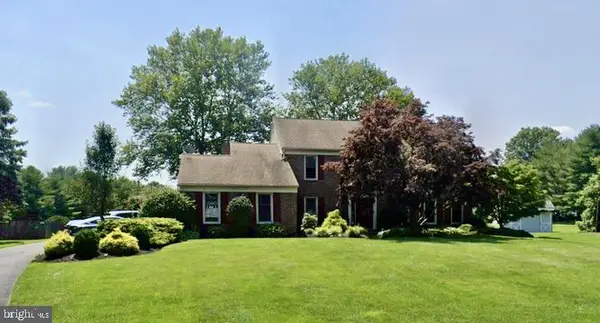 $899,999Coming Soon4 beds 3 baths
$899,999Coming Soon4 beds 3 baths1363 Lexington Dr, YARDLEY, PA 19067
MLS# PABU2111350Listed by: COLDWELL BANKER HEARTHSIDE - Coming Soon
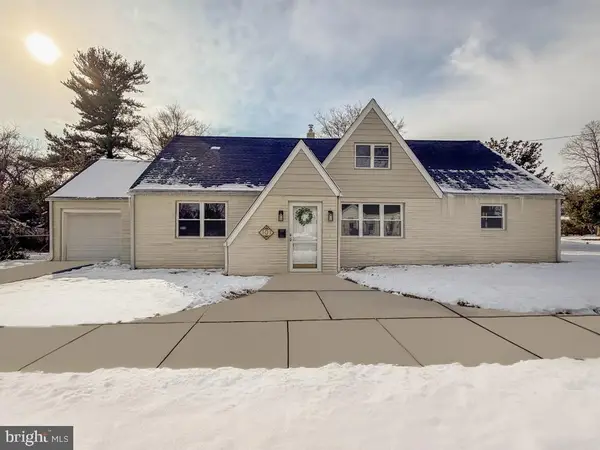 $625,000Coming Soon3 beds 2 baths
$625,000Coming Soon3 beds 2 baths101 Walnut Ln, YARDLEY, PA 19067
MLS# PABU2111108Listed by: HOMESMART REALTY ADVISORS 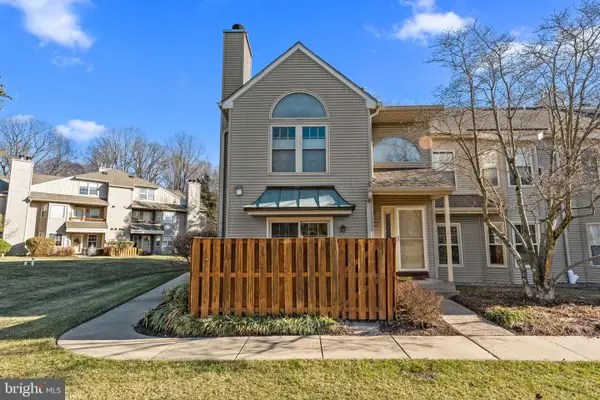 $385,000Pending2 beds 2 baths
$385,000Pending2 beds 2 baths3005 Danbury Ct, YARDLEY, PA 19067
MLS# PABU2111024Listed by: RE/MAX PROPERTIES - NEWTOWN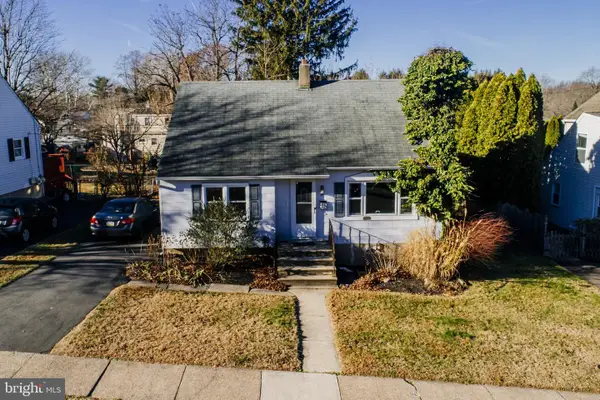 $394,900Pending3 beds 2 baths1,220 sq. ft.
$394,900Pending3 beds 2 baths1,220 sq. ft.29 Cadwallader Ct, YARDLEY, PA 19067
MLS# PABU2110856Listed by: KELLER WILLIAMS REAL ESTATE-LANGHORNE $625,000Active3 beds 3 baths1,686 sq. ft.
$625,000Active3 beds 3 baths1,686 sq. ft.292 Hollow Branch Ln, YARDLEY, PA 19067
MLS# PABU2110720Listed by: KELLER WILLIAMS REAL ESTATE-MONTGOMERYVILLE $850,000Pending4 beds 3 baths2,452 sq. ft.
$850,000Pending4 beds 3 baths2,452 sq. ft.705 Matthew Dr, YARDLEY, PA 19067
MLS# PABU2110568Listed by: KELLER WILLIAMS REAL ESTATE-LANGHORNE $499,900Pending4 beds 3 baths1,544 sq. ft.
$499,900Pending4 beds 3 baths1,544 sq. ft.26 Austin Rd, YARDLEY, PA 19067
MLS# PABU2110600Listed by: EXP REALTY, LLC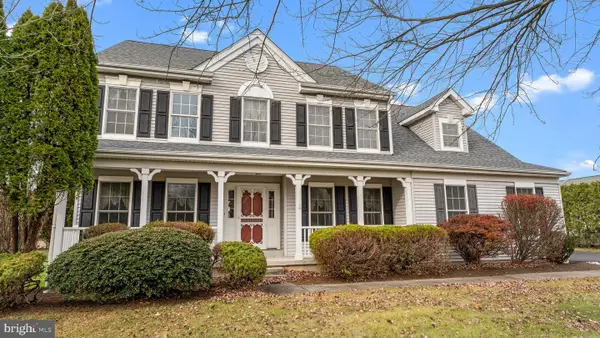 $1,050,000Active5 beds 4 baths2,956 sq. ft.
$1,050,000Active5 beds 4 baths2,956 sq. ft.1485 Merrick Rd, YARDLEY, PA 19067
MLS# PABU2110636Listed by: BHHS FOX & ROACH -YARDLEY/NEWTOWN- Coming Soon
 $774,900Coming Soon3 beds 3 baths
$774,900Coming Soon3 beds 3 baths47 E College Ave, YARDLEY, PA 19067
MLS# PABU2110554Listed by: KELLER WILLIAMS REAL ESTATE
