103 Lincoln Ave, Yeadon, PA 19050
Local realty services provided by:Better Homes and Gardens Real Estate Reserve
103 Lincoln Ave,Yeadon, PA 19050
$530,000
- 5 Beds
- 4 Baths
- 2,944 sq. ft.
- Single family
- Active
Listed by: stacy l sanseverino
Office: kw empower
MLS#:PADE2096836
Source:BRIGHTMLS
Price summary
- Price:$530,000
- Price per sq. ft.:$180.03
About this home
Welcome to 103 Lincoln Avenue, a stately Colonial twin in the heart of Yeadon that blends early 20th-century craftsmanship with thoughtful modern updates. Built in 1920 and spanning nearly 4,000 square feet across 4 levels, this 5 bed/3.5 bath home offers space, charm, and versatility. A classic wraparound porch welcomes you in. Inside, the main level features a spacious living room with a decorative fireplace, recessed lighting, ceiling fan, guest powder room, and a built-in bench and coat closet near the entry. The dining room is flanked by two original built-in china cabinets and opens to a breakfast area or bonus living room and updated chef’s kitchen, complete with stainless steel appliances and plenty of counter space for cooking and entertaining. Upstairs, the second level includes two generously sized bedrooms and two full bathrooms, including a spacious primary suite with a walk-in closet, a Jacuzzi tub, and a double-stall shower. The third floor offers three additional bedrooms, a full hall bathroom, a linen closet, and a cedar closet for added storage. Throughout the home, you'll find original hardwood flooring with ceramic tile in the kitchen and all bathrooms. Additional features include dual zoned central air, gas heating and cooking, and an expansive unfinished basement with full-height exterior access. Situated on a lush 0.49-acre lot, the property extends beyond the driveway to the tree line (next to 105 Lincoln), offering a flat green yard ideal for gardening, outdoor play, or quiet relaxation. The driveway can accommodate 8+ cars, making parking convenient for residents and guests alike. Located on a quiet residential block near local Yeadon Community Park and just minutes from the city, 103 Lincoln Avenue offers the perfect balance of historic elegance and modern convenience. A rare opportunity to own one of Yeadon’s grand homes with room to grow and enjoy.
Contact an agent
Home facts
- Year built:1920
- Listing ID #:PADE2096836
- Added:195 day(s) ago
- Updated:February 11, 2026 at 02:38 PM
Rooms and interior
- Bedrooms:5
- Total bathrooms:4
- Full bathrooms:3
- Half bathrooms:1
- Living area:2,944 sq. ft.
Heating and cooling
- Cooling:Central A/C
- Heating:Forced Air, Natural Gas
Structure and exterior
- Year built:1920
- Building area:2,944 sq. ft.
- Lot area:0.49 Acres
Schools
- High school:PENN WOOD HIGH SCHOOL - GREEN AVE CAMPUS
- Middle school:PENN WOOD
- Elementary school:ARDMORE AVENUE SCHOOL
Utilities
- Water:Public
- Sewer:Public Sewer
Finances and disclosures
- Price:$530,000
- Price per sq. ft.:$180.03
- Tax amount:$7,502 (2025)
New listings near 103 Lincoln Ave
- New
 $279,999Active3 beds 2 baths1,675 sq. ft.
$279,999Active3 beds 2 baths1,675 sq. ft.503 Bonsall Ave, LANSDOWNE, PA 19050
MLS# PADE2107124Listed by: RE/MAX HOMETOWN REALTORS 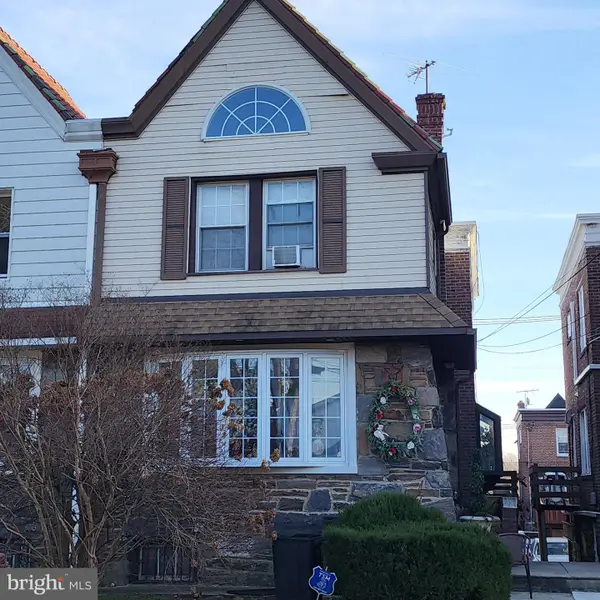 $192,000Active3 beds 2 baths2,244 sq. ft.
$192,000Active3 beds 2 baths2,244 sq. ft.912 Whitby Ave, LANSDOWNE, PA 19050
MLS# PADE2106130Listed by: BHHS FOX&ROACH-NEWTOWN SQUARE $375,000Active4 beds 2 baths1,361 sq. ft.
$375,000Active4 beds 2 baths1,361 sq. ft.1303 Manor Rd, LANSDOWNE, PA 19050
MLS# PADE2106320Listed by: LONG & FOSTER REAL ESTATE, INC.- New
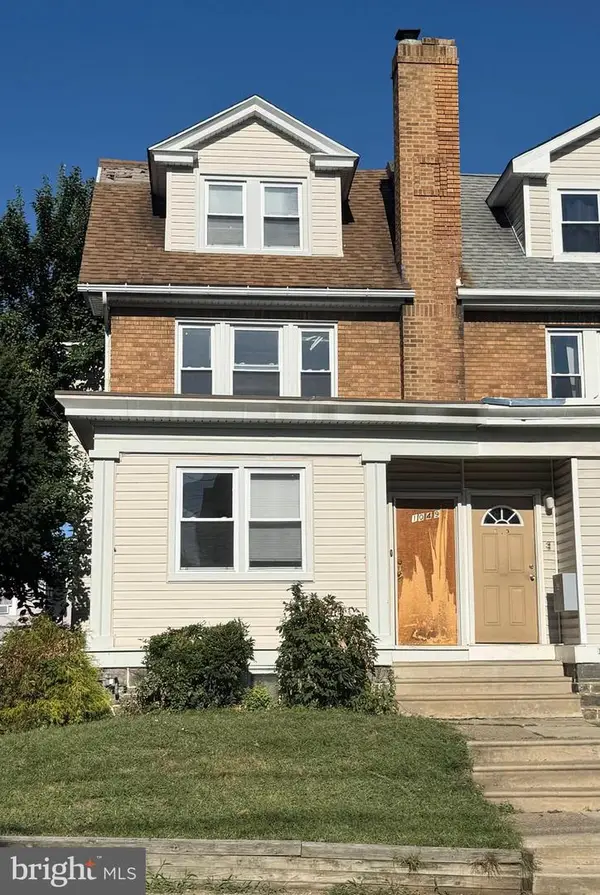 $169,900Active4 beds 1 baths1,398 sq. ft.
$169,900Active4 beds 1 baths1,398 sq. ft.1049 Yeadon Ave, LANSDOWNE, PA 19050
MLS# PADE2107862Listed by: KINGSWAY REALTY - LANCASTER 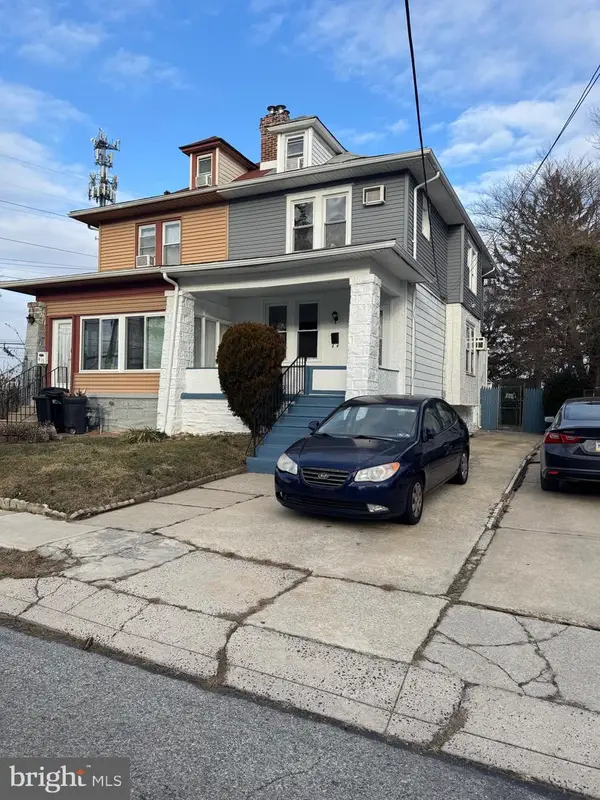 $249,900Active4 beds 1 baths1,551 sq. ft.
$249,900Active4 beds 1 baths1,551 sq. ft.417 Laurel Rd, LANSDOWNE, PA 19050
MLS# PADE2105954Listed by: RE/MAX ONE REALTY $347,200Active6 beds 4 baths4,229 sq. ft.
$347,200Active6 beds 4 baths4,229 sq. ft.622 Yeadon Ave, YEADON, PA 19050
MLS# PADE2105808Listed by: REALHOME SERVICES AND SOLUTIONS, INC. $175,000Pending3 beds 1 baths1,177 sq. ft.
$175,000Pending3 beds 1 baths1,177 sq. ft.405 Hazel Ave, LANSDOWNE, PA 19050
MLS# PADE2105088Listed by: CLASSIC REAL ESTATE OF CHESTER COUNTY, LLC $898,900Active2 beds 2 baths1,694 sq. ft.
$898,900Active2 beds 2 baths1,694 sq. ft.440-442 Church Ln, LANSDOWNE, PA 19050
MLS# PADE2105596Listed by: HOMESMART REALTY ADVISORS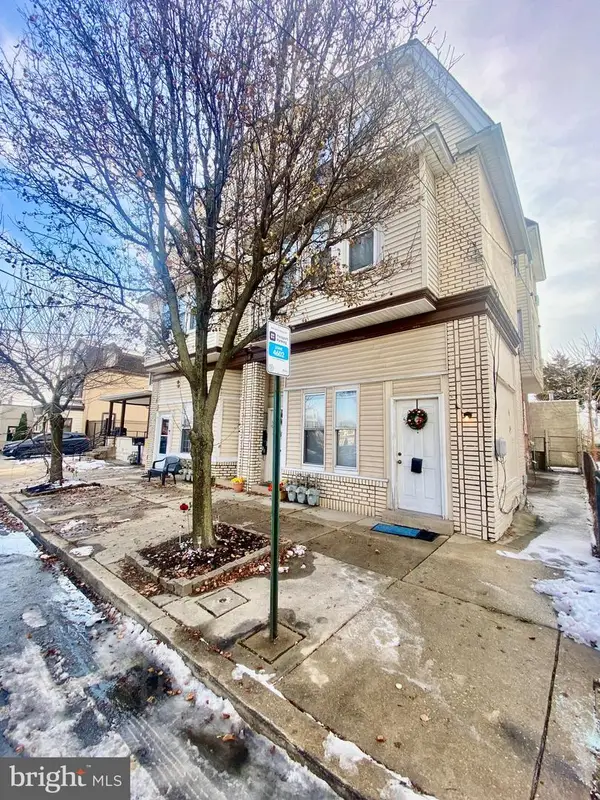 $898,900Active8 beds 3 baths
$898,900Active8 beds 3 baths438 Church Ln, LANSDOWNE, PA 19050
MLS# PADE2105590Listed by: HOMESMART REALTY ADVISORS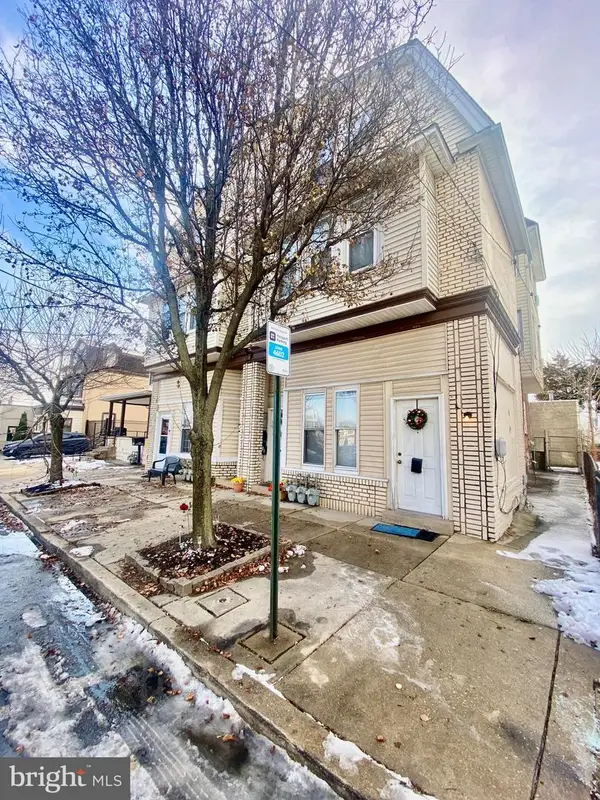 $898,900Active8 beds 3 baths
$898,900Active8 beds 3 baths436 Church Ln, LANSDOWNE, PA 19050
MLS# PADE2105586Listed by: HOMESMART REALTY ADVISORS

