435 Bonsall Ave, Yeadon, PA 19050
Local realty services provided by:Better Homes and Gardens Real Estate Maturo
435 Bonsall Ave,Yeadon, PA 19050
$250,000
- 4 Beds
- 1 Baths
- 1,304 sq. ft.
- Single family
- Active
Listed by: deidre m quinn, gayle thigpen
Office: exp realty, llc.
MLS#:PADE2099326
Source:BRIGHTMLS
Price summary
- Price:$250,000
- Price per sq. ft.:$191.72
About this home
Welcome to 435 Bonsall Ave in Lansdowne! This charming 4-bedroom, 1-bath twin spans 1,304 sq ft and has been thoughtfully updated for modern living. Enjoy a remodeled kitchen, new windows, a 2022 garage roof, a 2019 house roof, and a covered roof over the back porch.
The home features timeless hardwood floors and a semi-open layout, with bright living and dining rooms that flow seamlessly into the eat-in kitchen, offering easy access to the backyard and detached garage. The clean, dry basement provides ample laundry and storage space. Upstairs, you’ll find three bedrooms and a full hall bath, plus a walk-up attic that can serve as a fourth bedroom with extra storage.
Relax on the covered front and back porches or take advantage of the long driveway, backyard, and heated, electric-equipped detached garage. Ideally located near the Fernwood-Yeadon train station and the 108 bus line, this home combines comfort, convenience, and functionality.
Please respect the property—no trespassing unless accompanied by a real estate agent.
Contact an agent
Home facts
- Year built:1940
- Listing ID #:PADE2099326
- Added:103 day(s) ago
- Updated:December 18, 2025 at 02:45 PM
Rooms and interior
- Bedrooms:4
- Total bathrooms:1
- Full bathrooms:1
- Living area:1,304 sq. ft.
Heating and cooling
- Heating:Hot Water, Oil
Structure and exterior
- Year built:1940
- Building area:1,304 sq. ft.
- Lot area:0.07 Acres
Utilities
- Water:Public
- Sewer:Public Sewer
Finances and disclosures
- Price:$250,000
- Price per sq. ft.:$191.72
- Tax amount:$5,011 (2025)
New listings near 435 Bonsall Ave
- New
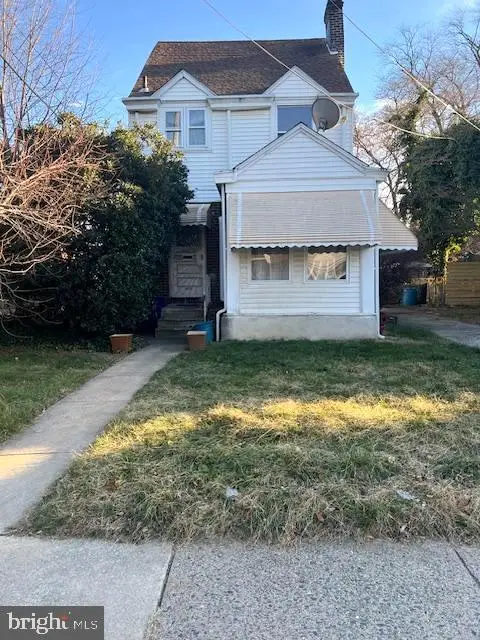 $215,000Active4 beds 2 baths1,678 sq. ft.
$215,000Active4 beds 2 baths1,678 sq. ft.912 Myra Ave, LANSDOWNE, PA 19050
MLS# PADE2105500Listed by: MCGILL REAL ESTATE 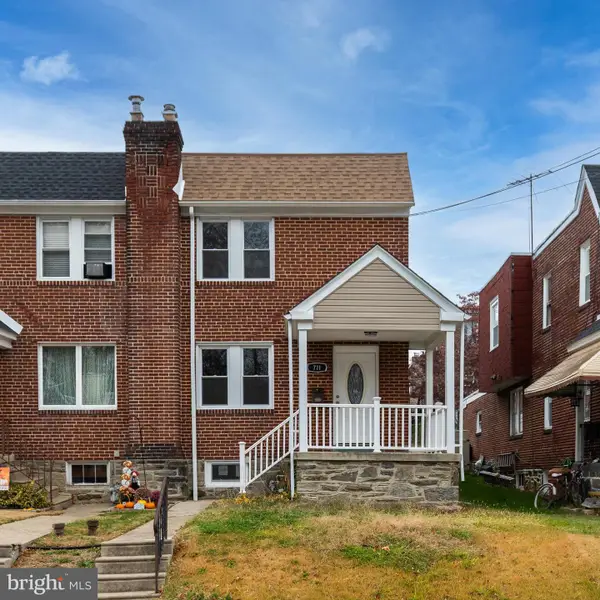 $285,000Active3 beds 2 baths1,290 sq. ft.
$285,000Active3 beds 2 baths1,290 sq. ft.711 Yeadon Ave, LANSDOWNE, PA 19050
MLS# PADE2104476Listed by: RE/MAX EDGE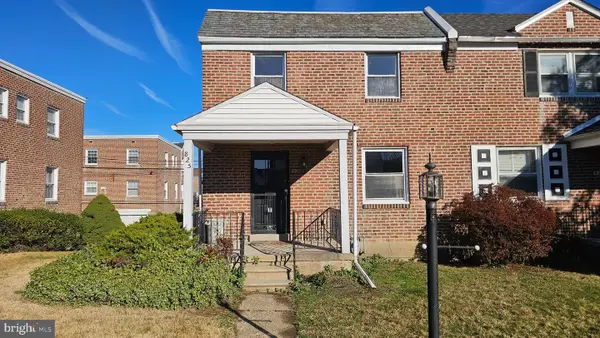 $280,000Active3 beds 2 baths1,280 sq. ft.
$280,000Active3 beds 2 baths1,280 sq. ft.825 Laurel Rd, LANSDOWNE, PA 19050
MLS# PADE2105010Listed by: PRIME REALTY PARTNERS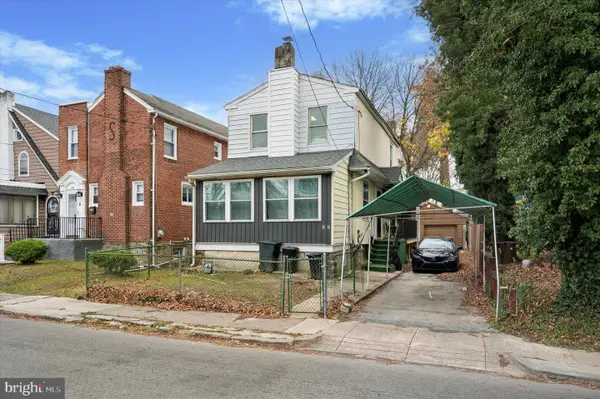 $274,999Active4 beds 2 baths1,950 sq. ft.
$274,999Active4 beds 2 baths1,950 sq. ft.32 Elder Ave, LANSDOWNE, PA 19050
MLS# PADE2102240Listed by: KW GREATER WEST CHESTER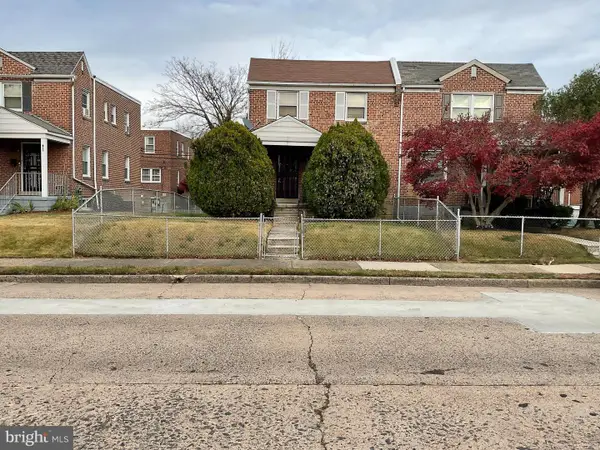 $200,000Active3 beds 2 baths1,344 sq. ft.
$200,000Active3 beds 2 baths1,344 sq. ft.813 Arbor Rd, LANSDOWNE, PA 19050
MLS# PADE2104026Listed by: BRENT CELEK REAL ESTATE, LLC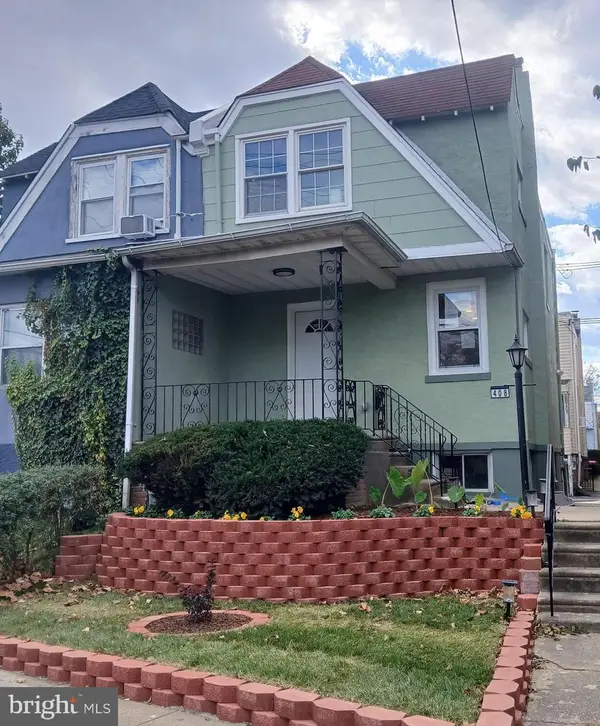 $254,900Active3 beds 2 baths1,179 sq. ft.
$254,900Active3 beds 2 baths1,179 sq. ft.408 S Union Ave, LANSDOWNE, PA 19050
MLS# PADE2103160Listed by: KELLER WILLIAMS MAIN LINE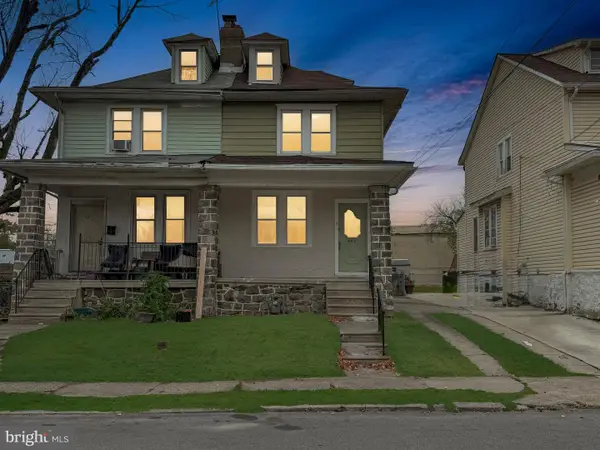 $289,900Active3 beds 2 baths1,734 sq. ft.
$289,900Active3 beds 2 baths1,734 sq. ft.603 Penn St, LANSDOWNE, PA 19050
MLS# PADE2103062Listed by: KELLER WILLIAMS REALTY DEVON-WAYNE $399,900Active4 beds 2 baths2,125 sq. ft.
$399,900Active4 beds 2 baths2,125 sq. ft.201 Elder Ave, LANSDOWNE, PA 19050
MLS# PADE2102648Listed by: RE/MAX PREFERRED - MALVERN $290,000Active4 beds 2 baths1,914 sq. ft.
$290,000Active4 beds 2 baths1,914 sq. ft.808 Serrill Ave, LANSDOWNE, PA 19050
MLS# PADE2102172Listed by: KURFISS SOTHEBY'S INTERNATIONAL REALTY $329,999Pending4 beds 2 baths1,546 sq. ft.
$329,999Pending4 beds 2 baths1,546 sq. ft.1016 Whitby Ave, LANSDOWNE, PA 19050
MLS# PADE2100874Listed by: GIRALDO REAL ESTATE GROUP
