511 N Reeser Dr, York Haven, PA 17370
Local realty services provided by:Better Homes and Gardens Real Estate Valley Partners
511 N Reeser Dr,York Haven, PA 17370
$428,000
- 3 Beds
- 3 Baths
- 2,876 sq. ft.
- Single family
- Pending
Listed by: harry lee williams
Office: howard hanna company-camp hill
MLS#:PAYK2092246
Source:BRIGHTMLS
Price summary
- Price:$428,000
- Price per sq. ft.:$148.82
About this home
Discover an exquisite blend of luxury and comfort in this stunning traditional home nestled in the prestigious Reeser Farm community. Built in 2004, this meticulously maintained residence boasts a wealth of high-end features that cater to an exclusive lifestyle. Step inside to find an inviting open floor plan adorned with elegant crown moldings and recessed lighting, creating a warm ambiance throughout. The kitchen, equipped with stainless steel appliances, an island, and ample table space, seamlessly flows into the dining area and living room, perfect for entertaining. The primary suite, featuring a bathroom with a jetted tub and walk-in closet. The fully finished basement offers additional living space, complete with a wet/dry bar and, ideal for gatherings or quiet evenings. Enjoy the convenience of upper-floor laundry that has a one of a kind drain pan to never incur any issues and energy-efficient double-pane windows that enhance comfort year-round. Outside, the beautifully landscaped 0.24-acre lot features a level rear yard and side yards, perfect for outdoor activities or serene relaxation. Unwind in the hot tub or enjoy the 3 level deck and pergola with a morning coffee or evening glass of wine. With an oversized attached garage and ample driveway parking, this home combines practicality with luxury. Located in a tranquil suburban setting, you'll relish the peace and privacy while being just moments away from vibrant local amenities. Experience the epitome of refined living in this exceptional property-where every detail has been thoughtfully curated for your enjoyment.
Contact an agent
Home facts
- Year built:2004
- Listing ID #:PAYK2092246
- Added:59 day(s) ago
- Updated:December 17, 2025 at 10:50 AM
Rooms and interior
- Bedrooms:3
- Total bathrooms:3
- Full bathrooms:2
- Half bathrooms:1
- Living area:2,876 sq. ft.
Heating and cooling
- Cooling:Central A/C
- Heating:Electric, Heat Pump(s)
Structure and exterior
- Roof:Shingle
- Year built:2004
- Building area:2,876 sq. ft.
- Lot area:0.24 Acres
Utilities
- Water:Public
- Sewer:Public Sewer
Finances and disclosures
- Price:$428,000
- Price per sq. ft.:$148.82
- Tax amount:$4,743 (2025)
New listings near 511 N Reeser Dr
- New
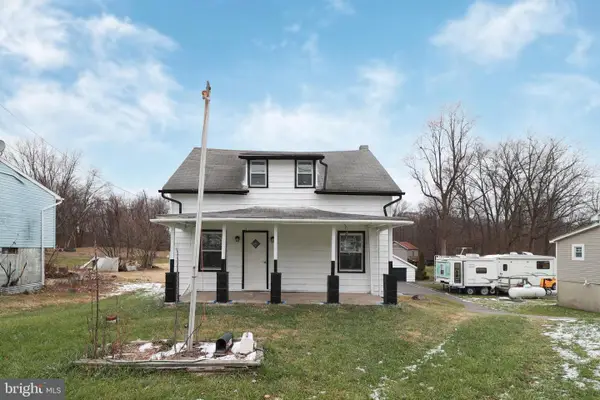 $299,000Active4 beds 2 baths1,092 sq. ft.
$299,000Active4 beds 2 baths1,092 sq. ft.495 York Haven Rd, YORK HAVEN, PA 17370
MLS# PAYK2095164Listed by: IRON VALLEY REAL ESTATE OF CENTRAL PA - New
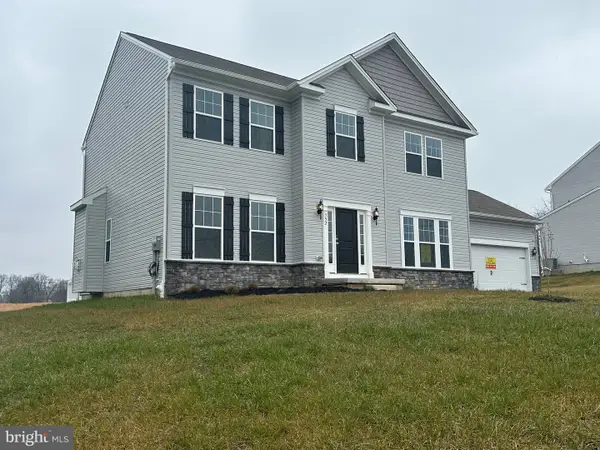 $454,999Active4 beds 3 baths2,221 sq. ft.
$454,999Active4 beds 3 baths2,221 sq. ft.9 Bentley Ct, YORK HAVEN, PA 17370
MLS# PAYK2095150Listed by: HOUSE BROKER REALTY LLC 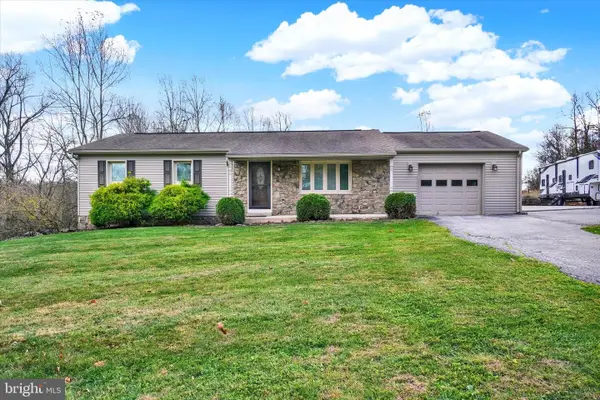 $399,900Pending3 beds 2 baths1,814 sq. ft.
$399,900Pending3 beds 2 baths1,814 sq. ft.760 Kise Mill Rd, YORK HAVEN, PA 17370
MLS# PAYK2094026Listed by: BERKSHIRE HATHAWAY HOMESERVICES HOMESALE REALTY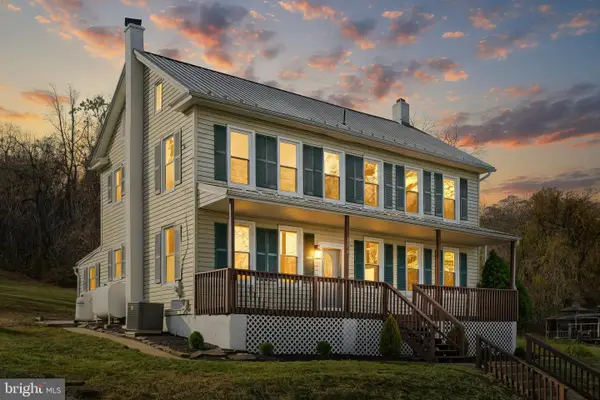 $324,500Pending5 beds 2 baths2,308 sq. ft.
$324,500Pending5 beds 2 baths2,308 sq. ft.1151 Cly Rd, YORK HAVEN, PA 17370
MLS# PAYK2093934Listed by: COLDWELL BANKER REALTY- Open Sun, 1 to 3pm
 $88,888Active3 beds 2 baths1,134 sq. ft.
$88,888Active3 beds 2 baths1,134 sq. ft.32 Walnut Drive, YORK HAVEN, PA 17370
MLS# PAYK2093912Listed by: COLDWELL BANKER REALTY  $349,000Pending4 beds 3 baths2,490 sq. ft.
$349,000Pending4 beds 3 baths2,490 sq. ft.15 Cedar Dr, YORK HAVEN, PA 17370
MLS# PAYK2093738Listed by: KINGSWAY REALTY - EPHRATA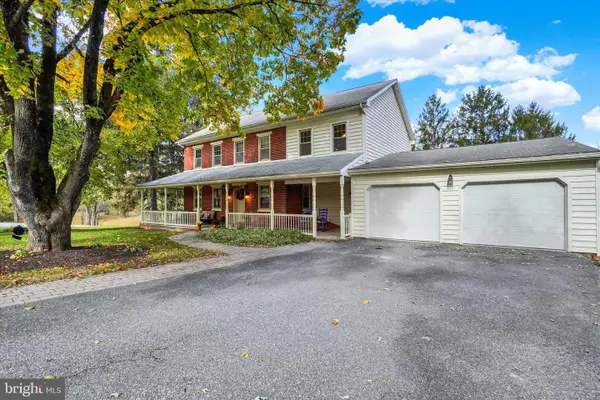 $700,000Active4 beds 3 baths2,768 sq. ft.
$700,000Active4 beds 3 baths2,768 sq. ft.85 Redstone Dr, YORK HAVEN, PA 17370
MLS# PAYK2092492Listed by: JOY DANIELS REAL ESTATE GROUP, LTD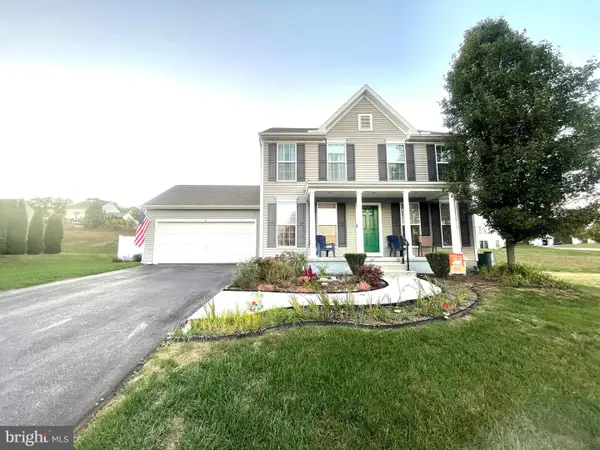 $389,900Active3 beds 4 baths1,848 sq. ft.
$389,900Active3 beds 4 baths1,848 sq. ft.20 Crabapple Dr, YORK HAVEN, PA 17370
MLS# PAYK2092510Listed by: HOUSE BROKER REALTY LLC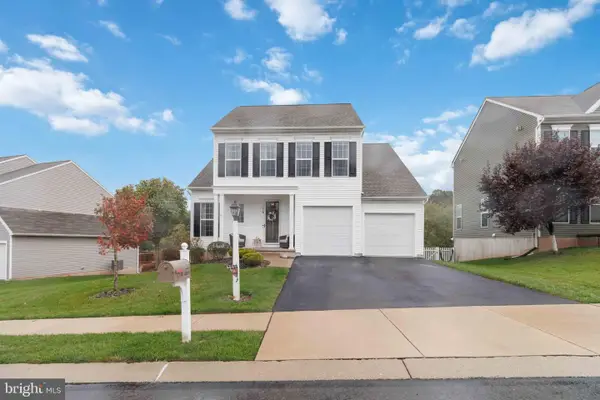 $384,900Pending3 beds 3 baths2,126 sq. ft.
$384,900Pending3 beds 3 baths2,126 sq. ft.210 Lark Dr, YORK HAVEN, PA 17370
MLS# PAYK2092236Listed by: KELLER WILLIAMS REALTY
