95 Madison Dr, York Haven, PA 17370
Local realty services provided by:Better Homes and Gardens Real Estate Cassidon Realty
95 Madison Dr,York Haven, PA 17370
$369,888
- 4 Beds
- 3 Baths
- 1,911 sq. ft.
- Single family
- Active
Listed by: stephen turner
Office: house broker realty llc.
MLS#:PAYK2075466
Source:BRIGHTMLS
Price summary
- Price:$369,888
- Price per sq. ft.:$193.56
- Monthly HOA dues:$8.33
About this home
BRAND NEW & MOVE-IN READY!
An amazing opportunity to get a Brand-New Home without the wait of 6 months or more for construction.
As you walk into this brand-new Hamilton Floorplan proudly built by Gemcraft Homes, you'll notice the foyer opens into the Flex Room. Use this space as a formal living room, playroom for the kids or as an open office. Down the hall is the Great Room. The Great Room opens up to a classically designed Kitchen. Plus a Mudroom at the entry to the Garage rounds out this flexible first floor. Following the stairs to the second floor, you find an open lofted hallway where the luxury plan floor continues. The Owner's Suite and three additional Bedrooms, all with ample closet space, plus a Laundry Room, and family full bath are all evenly spaced for functionality and convenience. The Owner's Suite is complete with a walk-in closet brimming with storage space plus an ensuite bath.
You've got to see this great home waiting for you in the popular Lexington Estates community! To learn more about this ready-now home or any other plans you may like to build, contact us today. Hurry, this is the final phase of Lexington Estates, and we'd hate to see you miss out! Plus, with all appliances included, this home is ready for you to move right in now!
Contact an agent
Home facts
- Year built:2025
- Listing ID #:PAYK2075466
- Added:509 day(s) ago
- Updated:December 29, 2025 at 02:34 PM
Rooms and interior
- Bedrooms:4
- Total bathrooms:3
- Full bathrooms:2
- Half bathrooms:1
- Living area:1,911 sq. ft.
Heating and cooling
- Cooling:Central A/C
- Heating:90% Forced Air, Propane - Leased
Structure and exterior
- Roof:Composite, Shingle
- Year built:2025
- Building area:1,911 sq. ft.
- Lot area:0.28 Acres
Utilities
- Water:Public
- Sewer:Public Sewer
Finances and disclosures
- Price:$369,888
- Price per sq. ft.:$193.56
- Tax amount:$7,500 (2025)
New listings near 95 Madison Dr
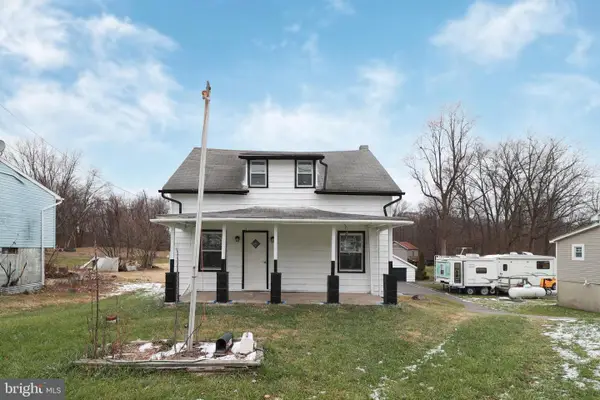 $299,000Active4 beds 2 baths1,092 sq. ft.
$299,000Active4 beds 2 baths1,092 sq. ft.495 York Haven Rd, YORK HAVEN, PA 17370
MLS# PAYK2095164Listed by: IRON VALLEY REAL ESTATE OF CENTRAL PA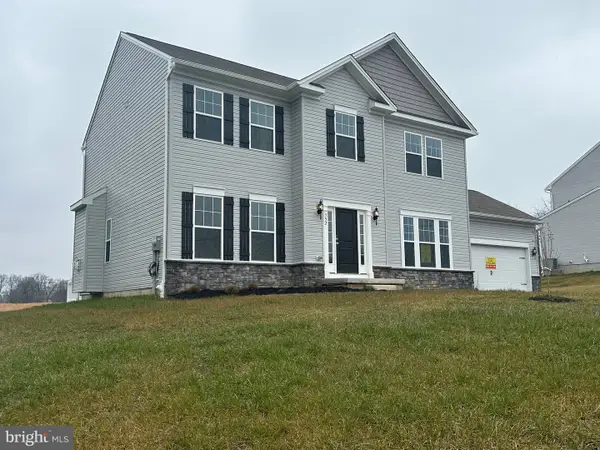 $454,999Active4 beds 3 baths2,221 sq. ft.
$454,999Active4 beds 3 baths2,221 sq. ft.9 Bentley Ct, YORK HAVEN, PA 17370
MLS# PAYK2095150Listed by: HOUSE BROKER REALTY LLC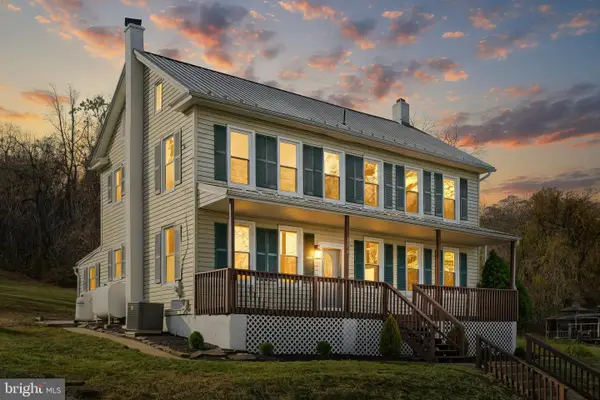 $324,500Pending5 beds 2 baths2,308 sq. ft.
$324,500Pending5 beds 2 baths2,308 sq. ft.1151 Cly Rd, YORK HAVEN, PA 17370
MLS# PAYK2093934Listed by: COLDWELL BANKER REALTY $88,888Active3 beds 2 baths1,134 sq. ft.
$88,888Active3 beds 2 baths1,134 sq. ft.32 Walnut Drive, YORK HAVEN, PA 17370
MLS# PAYK2093912Listed by: COLDWELL BANKER REALTY $349,000Pending4 beds 3 baths2,490 sq. ft.
$349,000Pending4 beds 3 baths2,490 sq. ft.15 Cedar Dr, YORK HAVEN, PA 17370
MLS# PAYK2093738Listed by: KINGSWAY REALTY - EPHRATA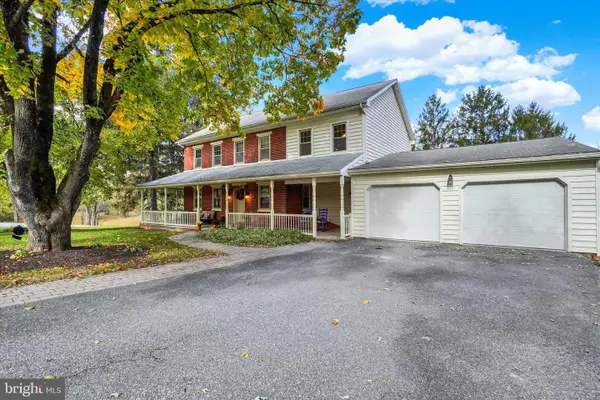 $700,000Active4 beds 3 baths2,768 sq. ft.
$700,000Active4 beds 3 baths2,768 sq. ft.85 Redstone Dr, YORK HAVEN, PA 17370
MLS# PAYK2092492Listed by: JOY DANIELS REAL ESTATE GROUP, LTD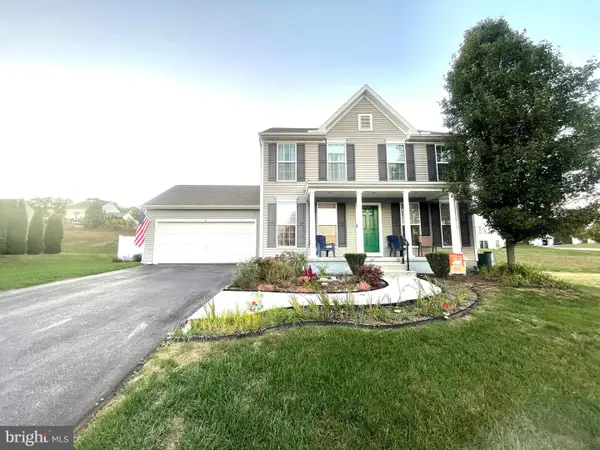 $389,900Active3 beds 4 baths1,848 sq. ft.
$389,900Active3 beds 4 baths1,848 sq. ft.20 Crabapple Dr, YORK HAVEN, PA 17370
MLS# PAYK2092510Listed by: HOUSE BROKER REALTY LLC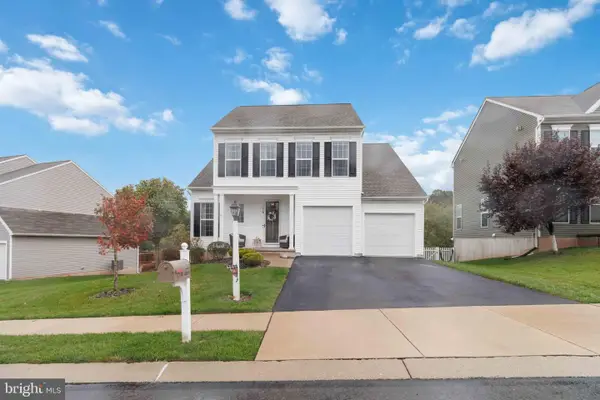 $384,900Pending3 beds 3 baths2,126 sq. ft.
$384,900Pending3 beds 3 baths2,126 sq. ft.210 Lark Dr, YORK HAVEN, PA 17370
MLS# PAYK2092236Listed by: KELLER WILLIAMS REALTY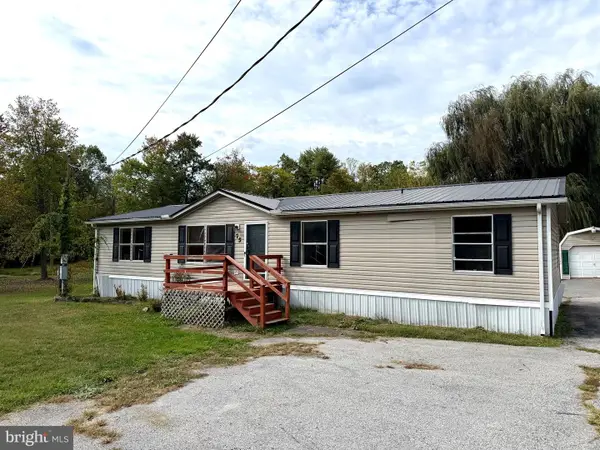 $99,900Pending3 beds 2 baths1,456 sq. ft.
$99,900Pending3 beds 2 baths1,456 sq. ft.75 Cragmoor Rd, YORK HAVEN, PA 17370
MLS# PAYK2091548Listed by: CAVALRY REALTY, LLC $472,900Pending5 beds 4 baths2,668 sq. ft.
$472,900Pending5 beds 4 baths2,668 sq. ft.755 River Road, YORK HAVEN, PA 17370
MLS# PAYK2091288Listed by: EXP REALTY, LLC
