Opal Plan Madison Drive, YORK HAVEN, PA 17370
Local realty services provided by:Better Homes and Gardens Real Estate Murphy & Co.
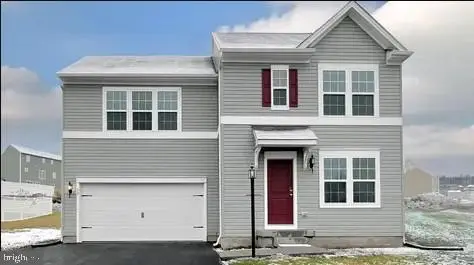
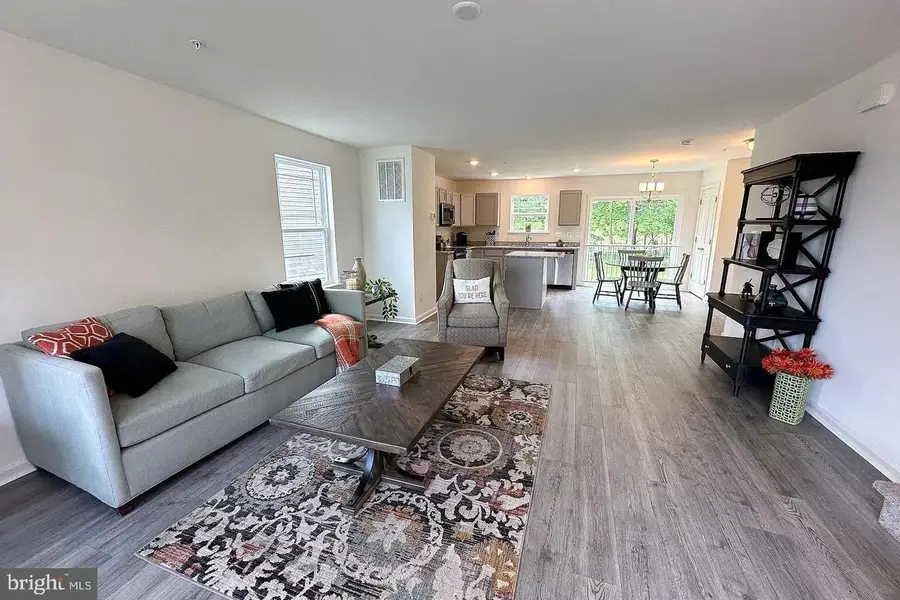
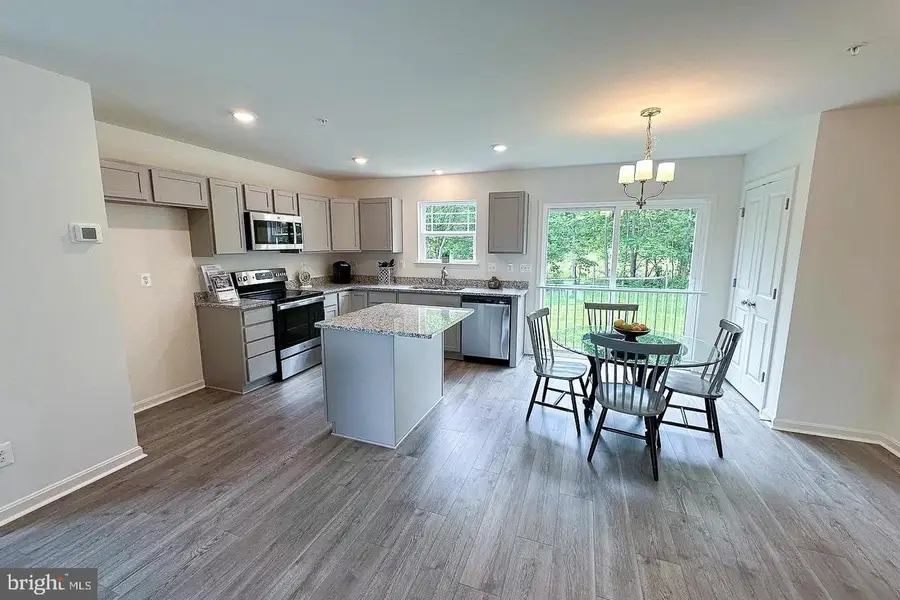
Opal Plan Madison Drive,YORK HAVEN, PA 17370
$352,990
- 3 Beds
- 3 Baths
- 1,440 sq. ft.
- Single family
- Active
Listed by:stephen turner
Office:house broker realty llc.
MLS#:PAYK2075446
Source:BRIGHTMLS
Price summary
- Price:$352,990
- Price per sq. ft.:$245.13
- Monthly HOA dues:$8.33
About this home
NEW CONSTRUCTION, TO BE BUILT HOME! by Gemcraft Homes
The OPAL floor plan is a single family home with 3 bedrooms, 2.5 baths and 2-car garage. The first floor features a great room, laundry, and kitchen. The second floor features 3 bedrooms, and 2 full baths. New Phase Now Open! Call for information on the new homesites! New from Gemcraft Homes – the homes, the neighborhood, and the location you’ve been looking for. Lexington Estates blends a picturesque country setting with minutes-from-everywhere convenience. It’s the best of all possible worlds – at surprisingly affordable prices Located in York Haven – Just 5 Minutes From Rte. 83 Enter your new neighborhood and you’ll feel as if you’ve stepped back in time to a quieter, gentler time. Yet you’re actually just a short drive from everything important in your modern-day life: work, shopping, schools, restaurants, recreation and entertainment. Work in York or Harrisburg? You’ll have an easy commute to and from home. Schools are Top-Rated Your children may attend school in the highly rated Northeastern York School District. In the top 25% of best school districts in the state and the top 20% of all school districts in the country. Northeastern High School has received a silver medal in National Rankings from US News Best High Schools. Great Views Inside and Out Choose from 8 open and airy floor plans offering 3 to 4 bedrooms and up to 2.5 baths. You’ll find all the room your family needs to relax and unwind. These innovative homes feature larger home sites and see-forever views. The community has gently winding sidewalks – perfect for strolling with your new neighbors. Move up to more – at an affordable price here.
Contact an agent
Home facts
- Listing Id #:PAYK2075446
- Added:196 day(s) ago
- Updated:August 15, 2025 at 01:53 PM
Rooms and interior
- Bedrooms:3
- Total bathrooms:3
- Full bathrooms:2
- Half bathrooms:1
- Living area:1,440 sq. ft.
Heating and cooling
- Cooling:Central A/C
- Heating:90% Forced Air, Propane - Leased
Structure and exterior
- Roof:Composite, Shingle
- Building area:1,440 sq. ft.
- Lot area:0.29 Acres
Schools
- High school:NORTHEASTERN
Utilities
- Water:Public
- Sewer:Public Sewer
Finances and disclosures
- Price:$352,990
- Price per sq. ft.:$245.13
New listings near Opal Plan Madison Drive
- New
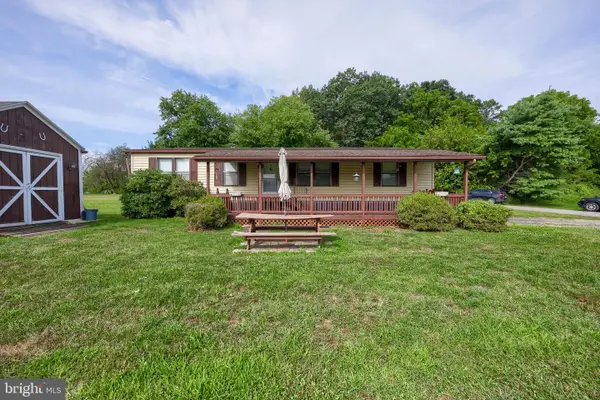 $69,900Active3 beds 2 baths1,152 sq. ft.
$69,900Active3 beds 2 baths1,152 sq. ft.75 Wilson Rd, YORK HAVEN, PA 17370
MLS# PAYK2088068Listed by: COLDWELL BANKER REALTY - Coming Soon
 $560,000Coming Soon3 beds 4 baths
$560,000Coming Soon3 beds 4 baths19 York Rd, YORK HAVEN, PA 17370
MLS# PAYK2087390Listed by: KELLER WILLIAMS OF CENTRAL PA - New
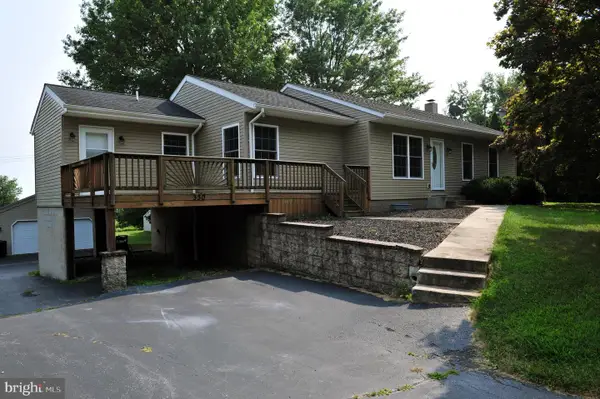 $299,900Active3 beds 2 baths1,596 sq. ft.
$299,900Active3 beds 2 baths1,596 sq. ft.330 Cragmoor Rd, YORK HAVEN, PA 17370
MLS# PAYK2087656Listed by: GAUGHEN HOME REALTY - Open Sat, 1 to 3pm
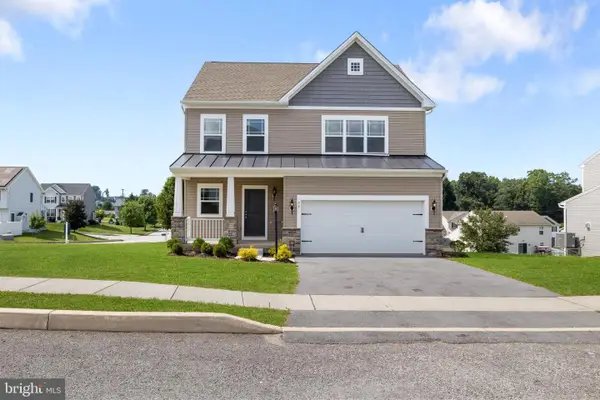 $377,900Active3 beds 3 baths1,760 sq. ft.
$377,900Active3 beds 3 baths1,760 sq. ft.55 Madison Dr, YORK HAVEN, PA 17370
MLS# PAYK2087172Listed by: IRON VALLEY REAL ESTATE OF LANCASTER 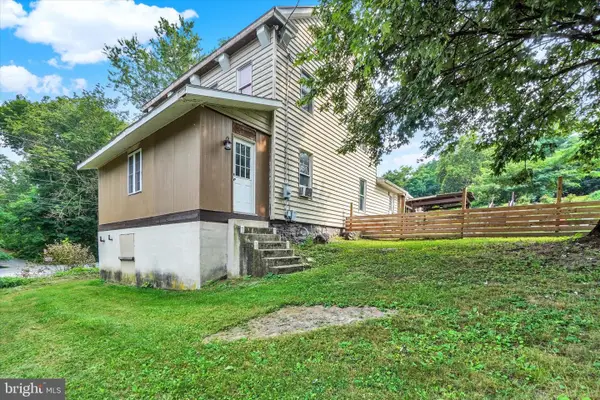 $255,000Active3 beds 2 baths2,132 sq. ft.
$255,000Active3 beds 2 baths2,132 sq. ft.450 River Dr, YORK HAVEN, PA 17370
MLS# PAYK2087126Listed by: RE/MAX PATRIOTS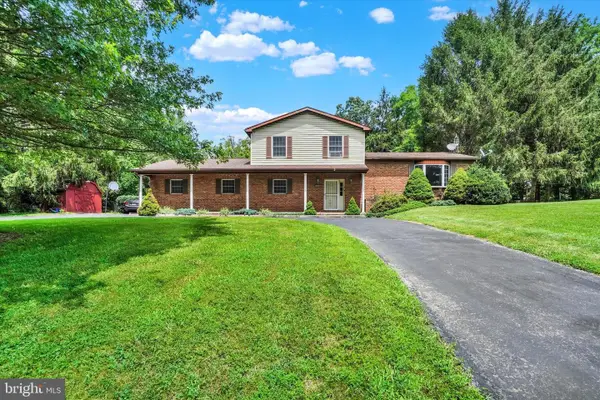 $497,500Pending3 beds 3 baths1,872 sq. ft.
$497,500Pending3 beds 3 baths1,872 sq. ft.3550 Grandview Dr, YORK HAVEN, PA 17370
MLS# PAYK2086176Listed by: HOWARD HANNA REAL ESTATE SERVICES-YORK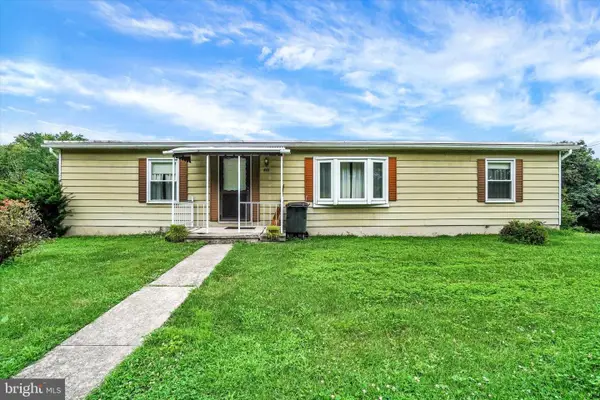 $179,900Pending3 beds 2 baths1,056 sq. ft.
$179,900Pending3 beds 2 baths1,056 sq. ft.485 River Dr, YORK HAVEN, PA 17370
MLS# PAYK2085852Listed by: INCH & CO. REAL ESTATE, LLC $396,500Active3 beds 2 baths1,928 sq. ft.
$396,500Active3 beds 2 baths1,928 sq. ft.3370 Grandview Dr, YORK HAVEN, PA 17370
MLS# PAYK2085350Listed by: UNITED COUNTRY MAGNOLIA REALTY SERVICES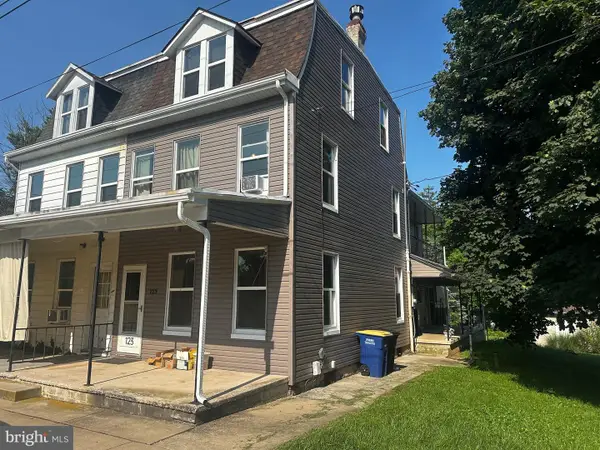 $189,900Pending3 beds 2 baths2,112 sq. ft.
$189,900Pending3 beds 2 baths2,112 sq. ft.123 Fallsview Ave, YORK HAVEN, PA 17370
MLS# PAYK2085432Listed by: BERKSHIRE HATHAWAY HOMESERVICES HOMESALE REALTY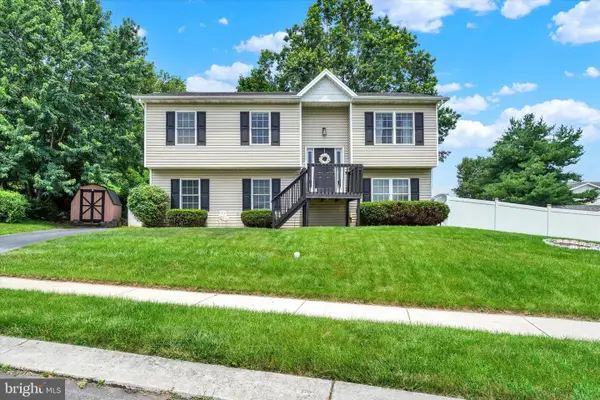 $279,900Pending4 beds 2 baths1,928 sq. ft.
$279,900Pending4 beds 2 baths1,928 sq. ft.25 Susquehannock Dr, YORK HAVEN, PA 17370
MLS# PAYK2083810Listed by: INCH & CO. REAL ESTATE, LLC
