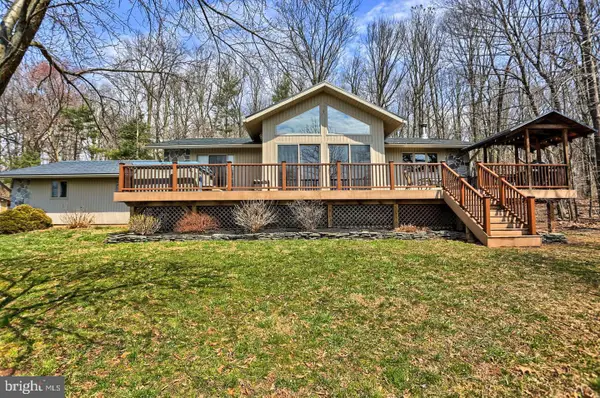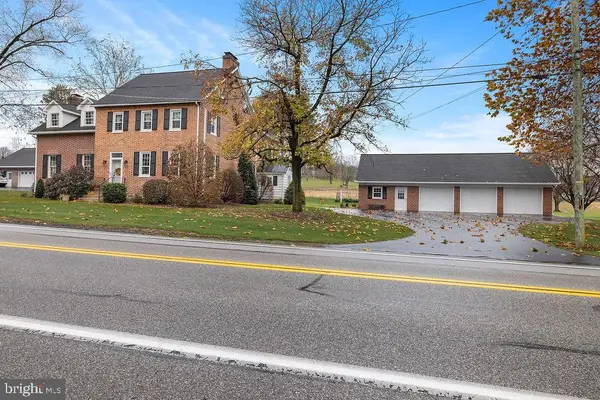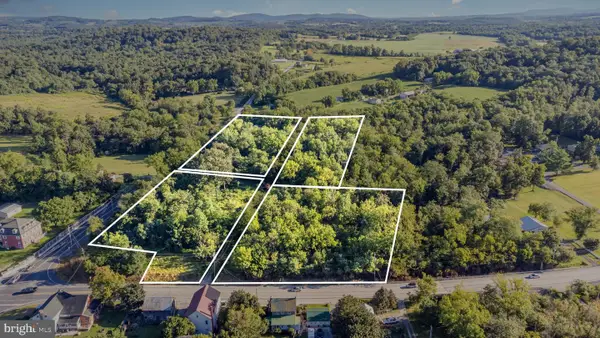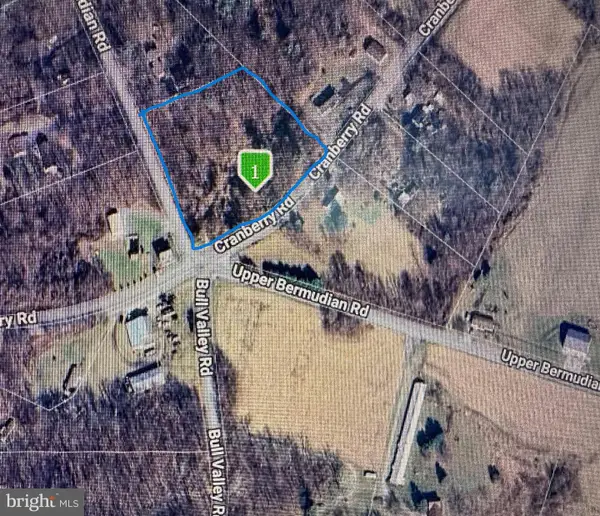110 E Berlin Rd, York Springs, PA 17372
Local realty services provided by:Better Homes and Gardens Real Estate Community Realty
110 E Berlin Rd,York Springs, PA 17372
$399,977
- 3 Beds
- 2 Baths
- 1,456 sq. ft.
- Single family
- Pending
Listed by: alicia l crone
Office: coldwell banker realty
MLS#:PAAD2020832
Source:BRIGHTMLS
Price summary
- Price:$399,977
- Price per sq. ft.:$274.71
About this home
Discover the perfect blend of country living and business potential with this well-maintained 3 bedroom, 2 bath manufactured ranch situated on 2 acres in rural Adams County. Offering comfortable single-level living, the home features an attached 1-car garage and an enclosed, heated breezeway—ideal for year-round use and added convenience. This property truly stands out with two impressive outbuildings:
32x45 block building with concrete floor—excellent for storing cars, tractors, equipment, or recreational toys. A 26x56 garage complete with an office, paint booth, and storage space, previously used for a commercial car sales business. A large, paved parking lot provides ample space for vehicles, customers, or hobby use. Zoned Residential/Highway Commercial, this property offers many approved uses and excellent flexibility—perfect for a home-based business, workshop, storage, or expansive hobby space. With close access to Route 15, commuting and visibility are convenient and practical. Endless possibilities await—live, work, and play all in one location! Professional photos coming soon!
Contact an agent
Home facts
- Year built:1990
- Listing ID #:PAAD2020832
- Added:45 day(s) ago
- Updated:January 08, 2026 at 08:34 AM
Rooms and interior
- Bedrooms:3
- Total bathrooms:2
- Full bathrooms:2
- Living area:1,456 sq. ft.
Heating and cooling
- Cooling:Central A/C
- Heating:Forced Air, Oil
Structure and exterior
- Roof:Metal
- Year built:1990
- Building area:1,456 sq. ft.
- Lot area:2.01 Acres
Schools
- High school:BIGLERVILLE
- Middle school:UPPER ADAMS
Utilities
- Water:Well
- Sewer:On Site Septic
Finances and disclosures
- Price:$399,977
- Price per sq. ft.:$274.71
- Tax amount:$5,197 (2025)
New listings near 110 E Berlin Rd
 $549,990Pending4 beds 3 baths2,599 sq. ft.
$549,990Pending4 beds 3 baths2,599 sq. ft.4905 Oxford Rd, YORK SPRINGS, PA 17372
MLS# PAAD2021084Listed by: IRON VALLEY REAL ESTATE HANOVER $550,000Pending3 beds 4 baths2,359 sq. ft.
$550,000Pending3 beds 4 baths2,359 sq. ft.1505 County Line Rd, YORK SPRINGS, PA 17372
MLS# PAYK2095060Listed by: BERKSHIRE HATHAWAY HOMESERVICES PENFED REALTY - OP $575,000Active3 beds 3 baths3,650 sq. ft.
$575,000Active3 beds 3 baths3,650 sq. ft.503 Main St, YORK SPRINGS, PA 17372
MLS# PAAD2020856Listed by: SITES REALTY, INC. $575,000Pending38.37 Acres
$575,000Pending38.37 AcresTract 1: 38.37+/- Acres Old Harrisburg Rd, YORK SPRINGS, PA 17372
MLS# PAAD2020530Listed by: HURLEY REAL ESTATE & AUCTIONS $409,000Pending27.15 Acres
$409,000Pending27.15 AcresTract 2: 27.15+/- Acres Old Harrisburg Rd, YORK SPRINGS, PA 17372
MLS# PAAD2020550Listed by: HURLEY REAL ESTATE & AUCTIONS $309,000Pending20.8 Acres
$309,000Pending20.8 AcresTract 3: 20.8+/- Acres Old Harrisburg Rd, YORK SPRINGS, PA 17372
MLS# PAAD2020552Listed by: HURLEY REAL ESTATE & AUCTIONS $255,000Pending3 beds 1 baths1,613 sq. ft.
$255,000Pending3 beds 1 baths1,613 sq. ft.181 Harrisburg, YORK SPRINGS, PA 17372
MLS# PAAD2019834Listed by: BERKSHIRE HATHAWAY HOMESERVICES HOMESALE REALTY $249,900Active4.37 Acres
$249,900Active4.37 Acres0 Heidlersburg Rd, YORK SPRINGS, PA 17372
MLS# PAAD2019514Listed by: EXP REALTY, LLC $95,000Active2.52 Acres
$95,000Active2.52 Acres850 Cranberry Rd, YORK SPRINGS, PA 17372
MLS# PAAD2019582Listed by: COMMUNITY BENEFITS REAL ESTATE
