125 Tammy Dr, YORK SPRINGS, PA 17372
Local realty services provided by:Better Homes and Gardens Real Estate Premier
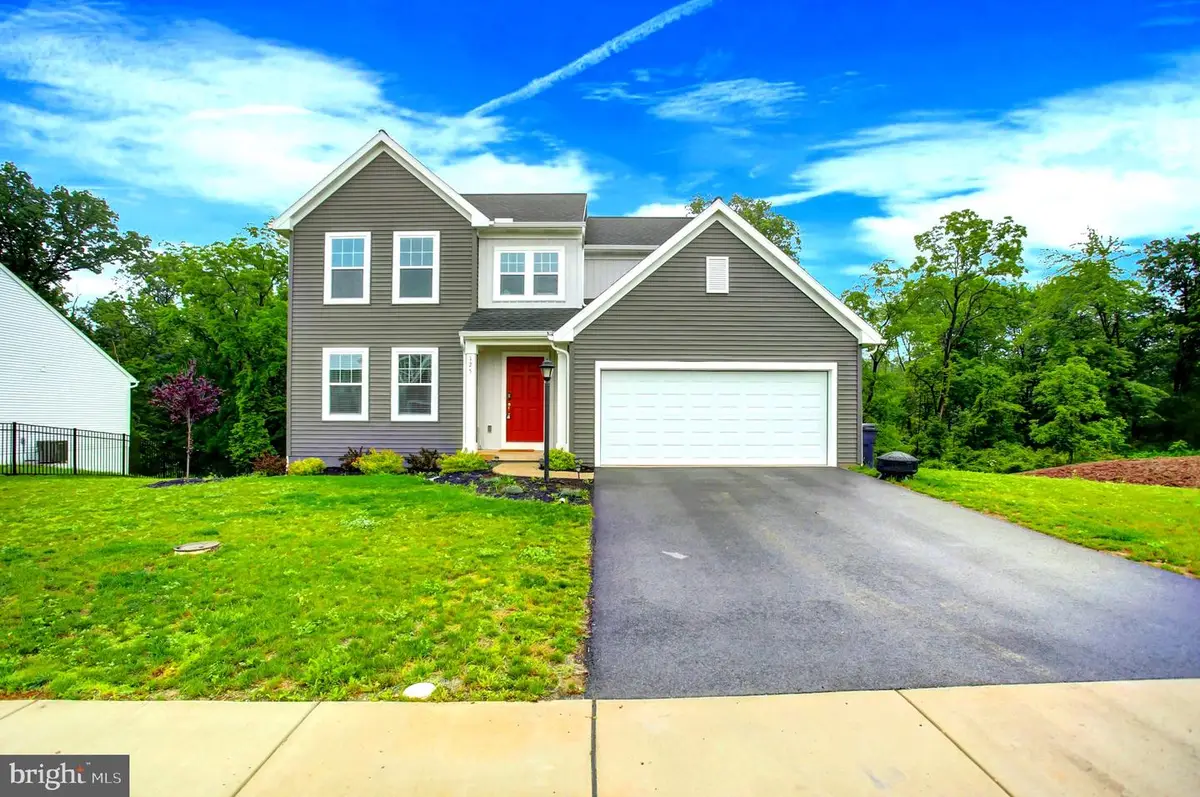
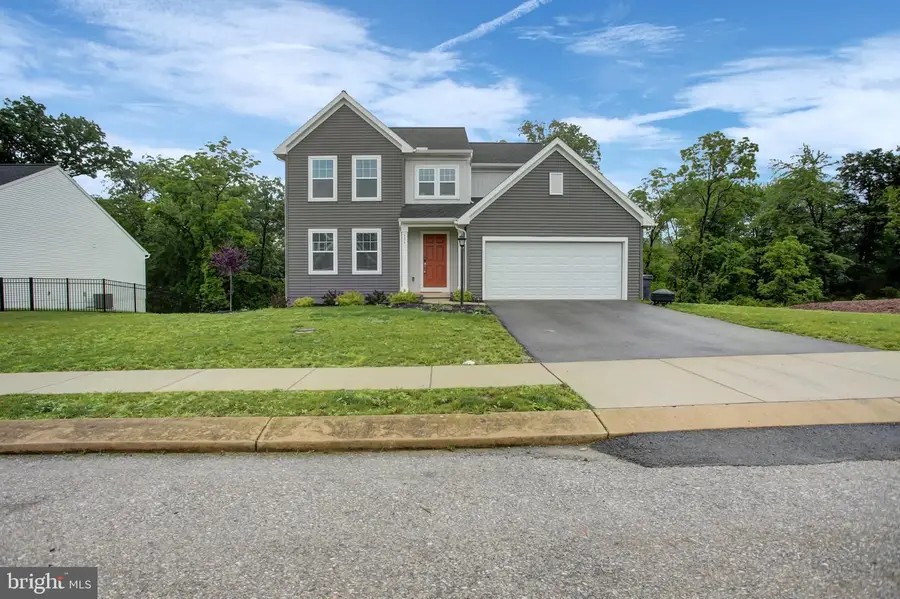
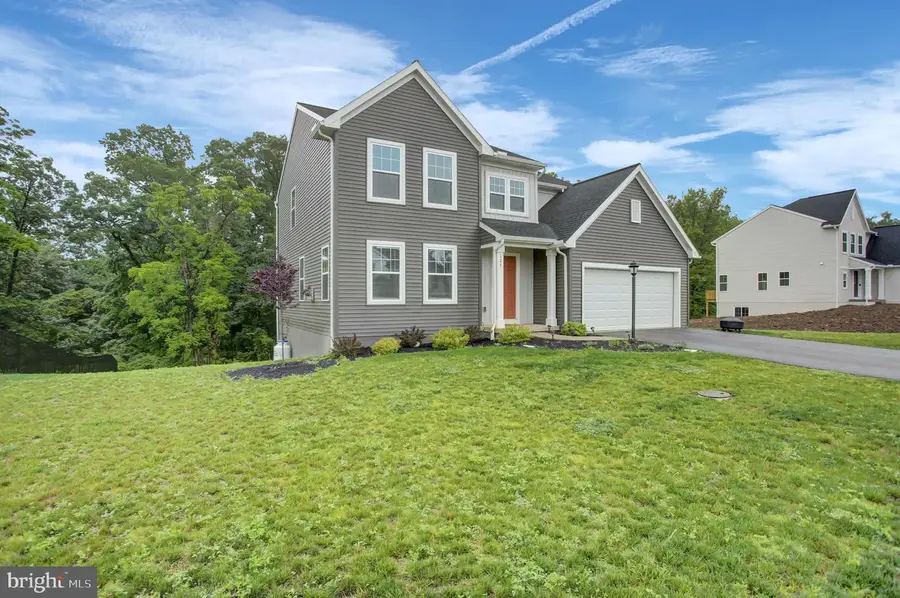
125 Tammy Dr,YORK SPRINGS, PA 17372
$399,900
- 4 Beds
- 3 Baths
- 1,986 sq. ft.
- Single family
- Pending
Listed by:paul david agosto
Office:berkshire hathaway homeservices homesale realty
MLS#:PAAD2017914
Source:BRIGHTMLS
Price summary
- Price:$399,900
- Price per sq. ft.:$201.36
About this home
Very Motivated Seller -Step into the Charlotte, with an amazing floor plan build by Garman Builders. Nice open concept very desirable now in days and perfect for entertaining family and friends, It’s an entertainer’s dream with its expansive open-concept layout, nice size kitchen island, family room, dining area, office space and powder room. The family room has a beautiful fireplace to enjoy and stay warm and cozy. This designed offers 4 spacious bedrooms and 2.5 baths. The flexible floor plan will work with your lifestyle. It also offers 2 car garage and plenty of driveway enough to accommodate another 4 vehicles. Ideal location just minutes from Rt 15 and Rt94 and much more, easy access to shopping and few miles to downtown Gettysburg. Don’t miss this opportunity to own a home where style, comfort, ease and location come together - schedule your private tour today! Seller decided to down sizes this was only reason why he is letting this gem go. Do not miss out on this one.
Contact an agent
Home facts
- Year built:2024
- Listing Id #:PAAD2017914
- Added:85 day(s) ago
- Updated:August 13, 2025 at 07:30 AM
Rooms and interior
- Bedrooms:4
- Total bathrooms:3
- Full bathrooms:2
- Half bathrooms:1
- Living area:1,986 sq. ft.
Heating and cooling
- Cooling:Heat Pump(s)
- Heating:Electric, Heat Pump(s)
Structure and exterior
- Roof:Architectural Shingle
- Year built:2024
- Building area:1,986 sq. ft.
- Lot area:0.24 Acres
Utilities
- Water:Public
- Sewer:Public Sewer
Finances and disclosures
- Price:$399,900
- Price per sq. ft.:$201.36
- Tax amount:$348 (2024)
New listings near 125 Tammy Dr
 $185,000Active3 beds 2 baths1,257 sq. ft.
$185,000Active3 beds 2 baths1,257 sq. ft.1130 Latimore Creek Rd, YORK SPRINGS, PA 17372
MLS# PAAD2019062Listed by: BERKSHIRE HATHAWAY HOMESERVICES HOMESALE REALTY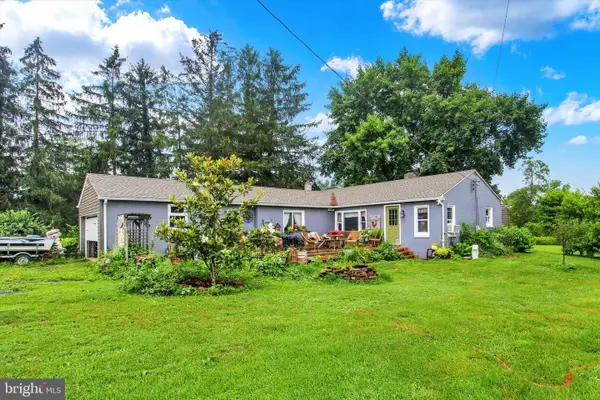 $849,000Pending3 beds 1 baths1,469 sq. ft.
$849,000Pending3 beds 1 baths1,469 sq. ft.300 Mud Run Rd, YORK SPRINGS, PA 17372
MLS# PAAD2018922Listed by: THE LAND GROUP $849,000Pending3 beds 1 baths1,469 sq. ft.
$849,000Pending3 beds 1 baths1,469 sq. ft.300 Mud Run Rd, YORK SPRINGS, PA 17372
MLS# PAAD2018924Listed by: THE LAND GROUP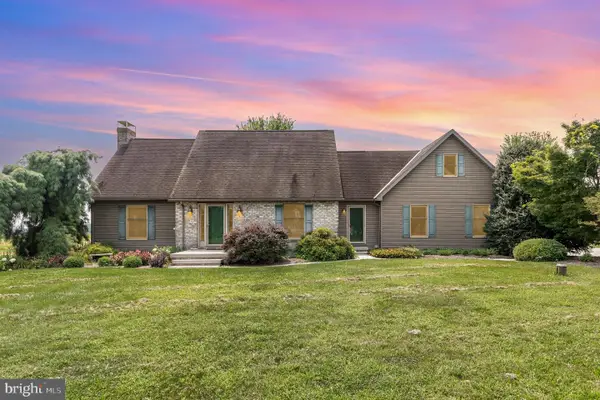 $750,000Pending3 beds 3 baths2,239 sq. ft.
$750,000Pending3 beds 3 baths2,239 sq. ft.1951 Cranberry Rd, YORK SPRINGS, PA 17372
MLS# PAAD2018814Listed by: CENTURY 21 REALTY SERVICES $315,000Pending2 beds 2 baths1,620 sq. ft.
$315,000Pending2 beds 2 baths1,620 sq. ft.775 E Berlin Rd, YORK SPRINGS, PA 17372
MLS# PAAD2018574Listed by: RE/MAX OF GETTYSBURG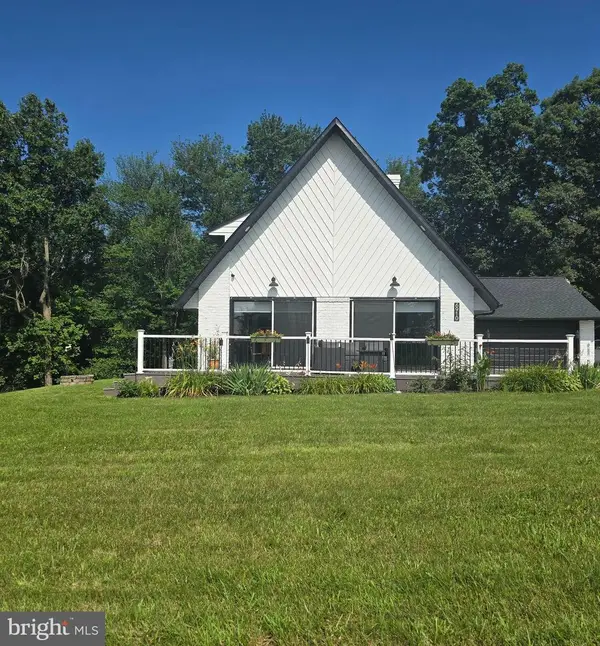 $395,000Pending3 beds 2 baths1,416 sq. ft.
$395,000Pending3 beds 2 baths1,416 sq. ft.6910 Old Harrisburg Rd, YORK SPRINGS, PA 17372
MLS# PAAD2018632Listed by: INFINITY REAL ESTATE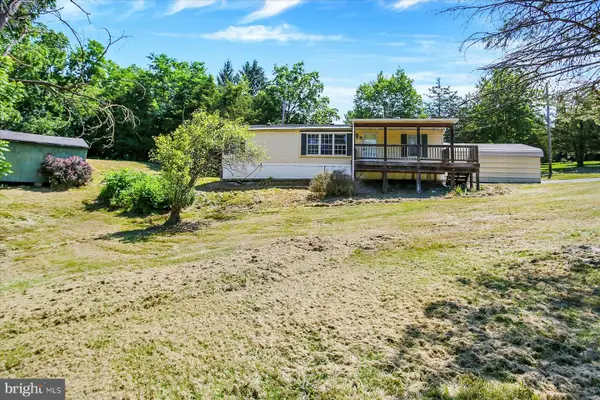 $189,900Pending3 beds 2 baths1,242 sq. ft.
$189,900Pending3 beds 2 baths1,242 sq. ft.1390 Latimore Valley Rd, YORK SPRINGS, PA 17372
MLS# PAAD2018696Listed by: BERKSHIRE HATHAWAY HOMESERVICES HOMESALE REALTY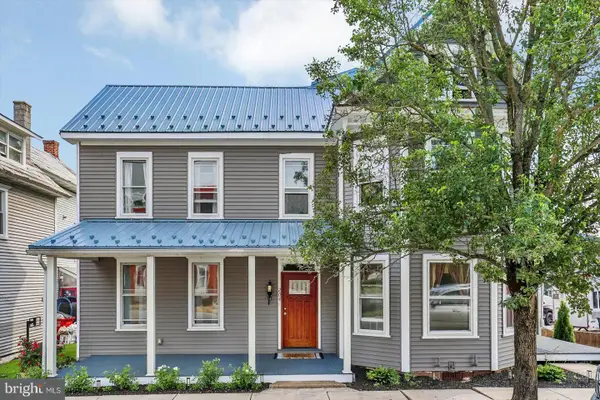 $319,900Active4 beds 3 baths2,944 sq. ft.
$319,900Active4 beds 3 baths2,944 sq. ft.204 Main St, YORK SPRINGS, PA 17372
MLS# PAAD2018384Listed by: IRON VALLEY REAL ESTATE HANOVER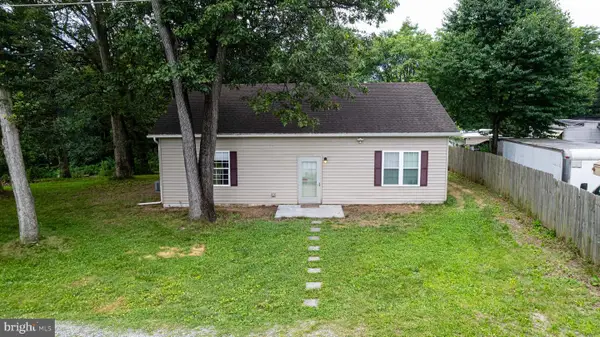 $279,900Active2 beds 1 baths1,200 sq. ft.
$279,900Active2 beds 1 baths1,200 sq. ft.817 E Berlin Rd, YORK SPRINGS, PA 17372
MLS# PAAD2018118Listed by: JAK REAL ESTATE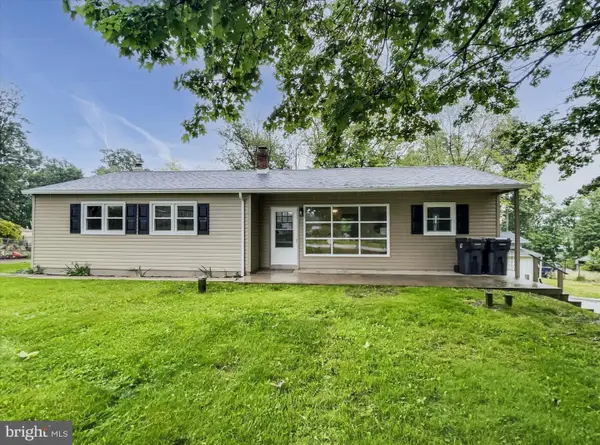 $285,000Pending4 beds 1 baths1,324 sq. ft.
$285,000Pending4 beds 1 baths1,324 sq. ft.6985 Old Harrisburg Rd, YORK SPRINGS, PA 17372
MLS# PAAD2018046Listed by: KELLER WILLIAMS KEYSTONE REALTY
