1059 Hillside Dr, York, PA 17403
Local realty services provided by:Better Homes and Gardens Real Estate Premier
1059 Hillside Dr,York, PA 17403
$325,000
- 4 Beds
- 4 Baths
- 2,263 sq. ft.
- Single family
- Active
Listed by:adam e mccallister
Office:exp realty, llc.
MLS#:PAYK2088396
Source:BRIGHTMLS
Price summary
- Price:$325,000
- Price per sq. ft.:$143.61
About this home
Do you love character, charm and a semi-secluded location that puts you in the middle of it all yet enjoy being tucked away? Love the idea of an older home that hasn't been ruined by flippers, gray paint and vinyl plank flooring? Then come check out this home on 1059 Hillside Dr and roll up your sleeves to put your tastes into the next chapter of this spacious and loving home. Enjoy your morning coffee on the screened in porch, invite friends and family over to enjoy the spacious living room or imagine strolling into the kitchen for a quick snack while you work from home in the first floor bonus room. Located on top of the hill in the historic Farquhar Estates neighborhood this 4 bedroom, 4 bath home is ready for you to breathe new life into it and be part of the community. Less than 3 minutes from the front door to I-83, Wellspan Hospital, York College and the thriving arts and food scene in downtown York. Book your showing today!
Contact an agent
Home facts
- Year built:1942
- Listing ID #:PAYK2088396
- Added:46 day(s) ago
- Updated:October 07, 2025 at 01:37 PM
Rooms and interior
- Bedrooms:4
- Total bathrooms:4
- Full bathrooms:2
- Half bathrooms:2
- Living area:2,263 sq. ft.
Heating and cooling
- Cooling:Central A/C
- Heating:Hot Water, Natural Gas
Structure and exterior
- Roof:Asphalt, Shingle
- Year built:1942
- Building area:2,263 sq. ft.
- Lot area:0.4 Acres
Utilities
- Water:Public
- Sewer:Cess Pool
Finances and disclosures
- Price:$325,000
- Price per sq. ft.:$143.61
- Tax amount:$8,885 (2024)
New listings near 1059 Hillside Dr
- Coming Soon
 $564,900Coming Soon4 beds 3 baths
$564,900Coming Soon4 beds 3 baths3492 E Sorrel St, YORK, PA 17404
MLS# PAYK2091216Listed by: INCH & CO. REAL ESTATE, LLC - Coming Soon
 $235,000Coming Soon3 beds 1 baths
$235,000Coming Soon3 beds 1 baths220 Piedmont Dr, YORK, PA 17404
MLS# PAYK2091374Listed by: HOWARD HANNA REAL ESTATE SERVICES-YORK - New
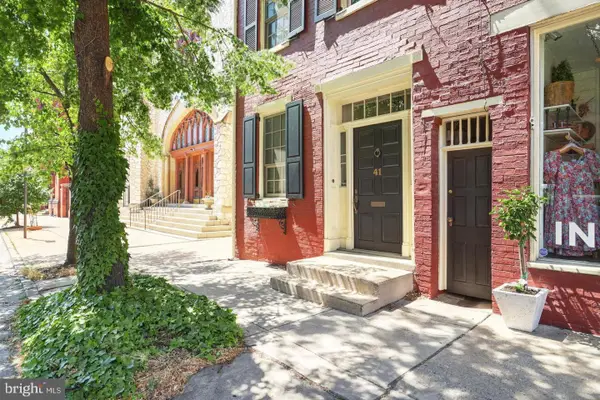 $300,000Active5 beds 2 baths1,992 sq. ft.
$300,000Active5 beds 2 baths1,992 sq. ft.41 W Philadelphia St, YORK, PA 17401
MLS# PAYK2091272Listed by: COLDWELL BANKER REALTY 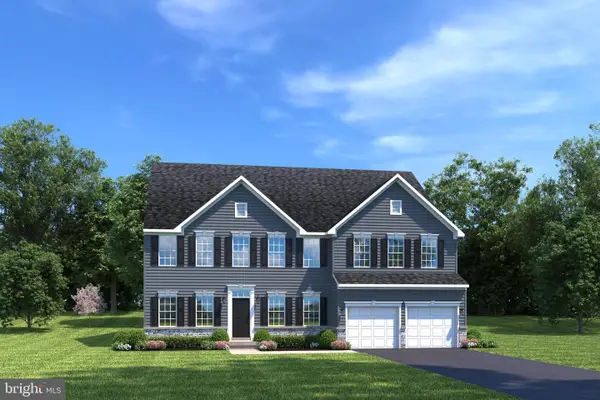 $704,495Pending6 beds 6 baths5,418 sq. ft.
$704,495Pending6 beds 6 baths5,418 sq. ft.3535 Wildview Ln, YORK, PA 17404
MLS# PAYK2091368Listed by: NVR, INC.- New
 $119,995Active1 beds 1 baths624 sq. ft.
$119,995Active1 beds 1 baths624 sq. ft.110 Taft Ave, YORK, PA 17404
MLS# PAYK2091358Listed by: KELLER WILLIAMS KEYSTONE REALTY - New
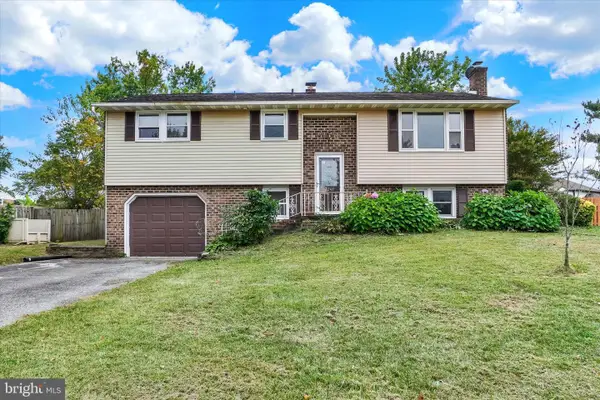 $260,000Active3 beds 2 baths2,006 sq. ft.
$260,000Active3 beds 2 baths2,006 sq. ft.2248 Chestnut Rd, YORK, PA 17408
MLS# PAYK2089884Listed by: RE/MAX DISTINCTIVE REAL ESTATE, INC. - Coming Soon
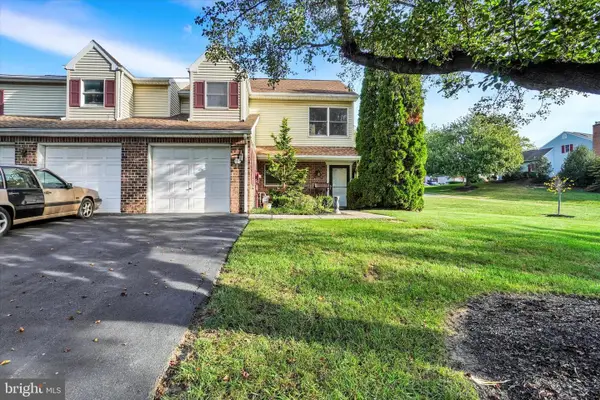 $229,900Coming Soon2 beds 3 baths
$229,900Coming Soon2 beds 3 baths7 Jean Lo Way, YORK, PA 17406
MLS# PAYK2091354Listed by: JOY DANIELS REAL ESTATE GROUP, LTD - Coming Soon
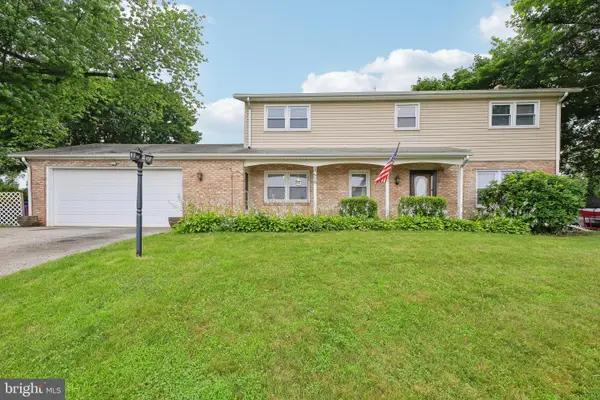 $375,000Coming Soon5 beds 2 baths
$375,000Coming Soon5 beds 2 baths118 Old Orchard Rd, YORK, PA 17403
MLS# PAYK2091344Listed by: SAMSON PROPERTIES - New
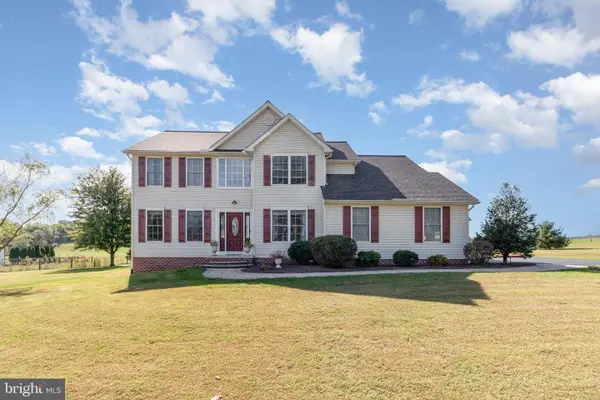 $495,000Active4 beds 4 baths3,520 sq. ft.
$495,000Active4 beds 4 baths3,520 sq. ft.625 Bairs Rd, YORK, PA 17408
MLS# PAYK2089556Listed by: BERKSHIRE HATHAWAY HOMESERVICES HOMESALE REALTY - Coming SoonOpen Sun, 12 to 2pm
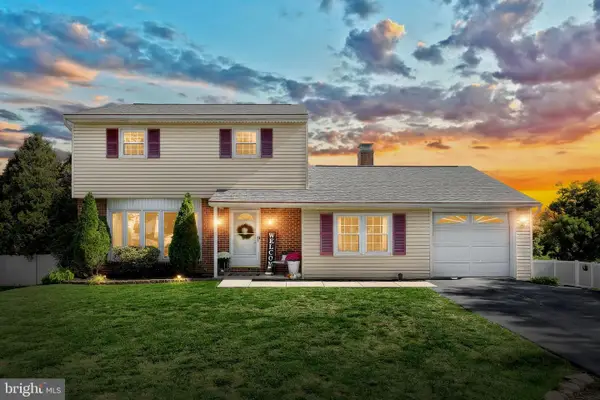 $295,000Coming Soon3 beds 2 baths
$295,000Coming Soon3 beds 2 baths2933 Exeter Dr S, YORK, PA 17403
MLS# PAYK2091324Listed by: BERKSHIRE HATHAWAY HOMESERVICES HOMESALE REALTY
