1133 Rosecroft Ln, York, PA 17403
Local realty services provided by:Better Homes and Gardens Real Estate Murphy & Co.
1133 Rosecroft Ln,York, PA 17403
$309,900
- 3 Beds
- 3 Baths
- 1,958 sq. ft.
- Townhouse
- Pending
Listed by: samuel n stein
Office: inch & co. real estate, llc.
MLS#:PAYK2090916
Source:BRIGHTMLS
Price summary
- Price:$309,900
- Price per sq. ft.:$158.27
- Monthly HOA dues:$136.67
About this home
Here is your chance at a beautiful townhome in the desirable golf course community at Regents Glen! This home boasts 3 bedrooms, 2.5 baths, and has a conveniently located laundry room right outside your primary bedroom. The kitchen has granite countertops throughout, a large island, tons of cabinet space, and gas cooking. The main level also has a spacious living room, formal dining area right off of the kitchen, recessed lighting, and large windows to let in tons of natural light. Upstairs you'll find your primary bedroom which has a large walk-in closet, a gorgeous tray ceiling, and a big primary bath with dual vanity and walk-in shower. There are two more bedrooms with a second full bathroom upstairs as well. Downstairs has great space for a family room, office, rec room, or whatever you would like it to be! You can enjoy your evenings out on your back patio with the nice furniture that is staying at the house. Plenty of parking with your two car garage, two driveway spaces, and off street parking. Enjoy modern and convenient living here on Rosecroft Lane!
Contact an agent
Home facts
- Year built:2019
- Listing ID #:PAYK2090916
- Added:100 day(s) ago
- Updated:January 10, 2026 at 08:47 AM
Rooms and interior
- Bedrooms:3
- Total bathrooms:3
- Full bathrooms:2
- Half bathrooms:1
- Living area:1,958 sq. ft.
Heating and cooling
- Cooling:Central A/C
- Heating:Forced Air, Natural Gas
Structure and exterior
- Roof:Architectural Shingle
- Year built:2019
- Building area:1,958 sq. ft.
Schools
- High school:YORK SUBURBAN
Utilities
- Water:Public
- Sewer:Public Sewer
Finances and disclosures
- Price:$309,900
- Price per sq. ft.:$158.27
- Tax amount:$6,791 (2025)
New listings near 1133 Rosecroft Ln
- New
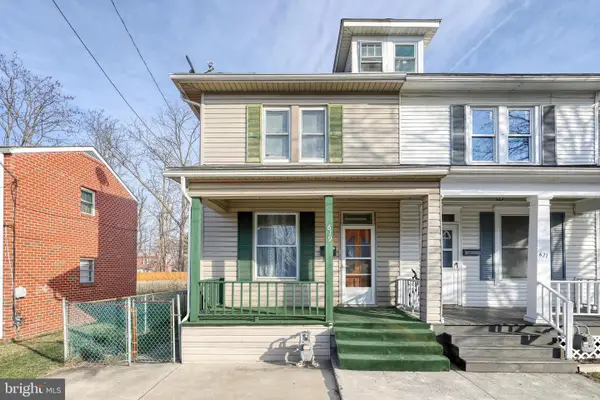 $135,000Active4 beds 1 baths1,408 sq. ft.
$135,000Active4 beds 1 baths1,408 sq. ft.619 Dallas St, YORK, PA 17403
MLS# PAYK2095962Listed by: THE GREENE REALTY GROUP - Open Sun, 4 to 6pmNew
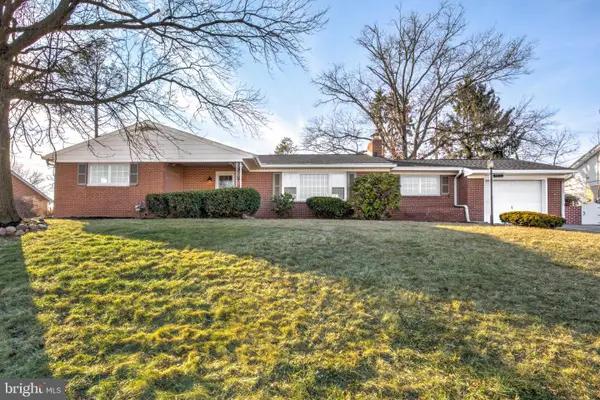 $389,900Active3 beds 3 baths2,622 sq. ft.
$389,900Active3 beds 3 baths2,622 sq. ft.1330 Chapel Dr, YORK, PA 17404
MLS# PAYK2095512Listed by: KELLER WILLIAMS ELITE - Coming Soon
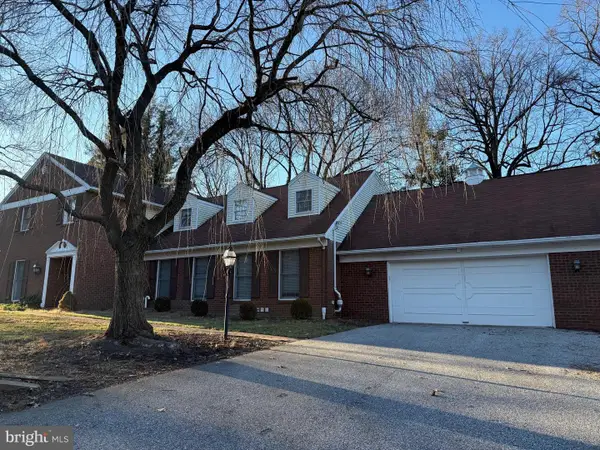 $479,900Coming Soon7 beds 6 baths
$479,900Coming Soon7 beds 6 baths197 Scarboro Dr, YORK, PA 17403
MLS# PAYK2095862Listed by: BERKSHIRE HATHAWAY HOMESERVICES HOMESALE REALTY - Coming Soon
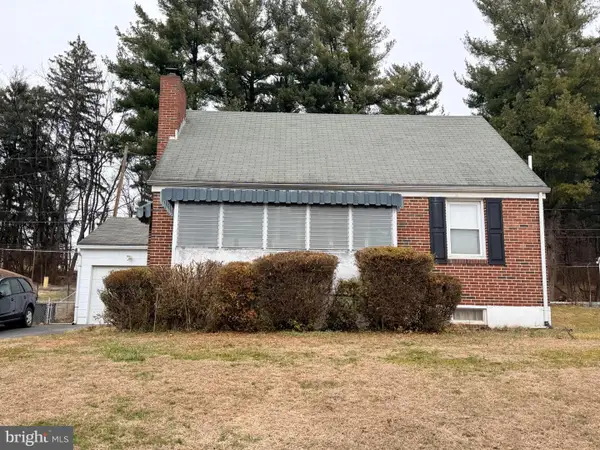 $210,000Coming Soon4 beds 2 baths
$210,000Coming Soon4 beds 2 baths1339 Canterbury Ln, YORK, PA 17406
MLS# PAYK2095882Listed by: IRON VALLEY REAL ESTATE OF YORK COUNTY - New
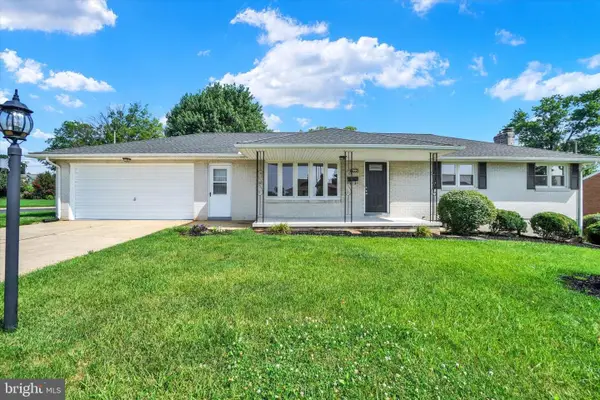 $337,500Active3 beds 2 baths1,288 sq. ft.
$337,500Active3 beds 2 baths1,288 sq. ft.1995 Worth St, YORK, PA 17404
MLS# PAYK2095950Listed by: HOWARD HANNA REAL ESTATE SERVICES-YORK - New
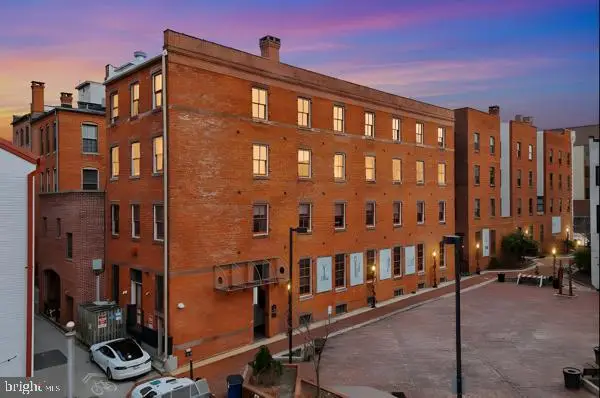 $349,900Active6 beds 3 baths4,500 sq. ft.
$349,900Active6 beds 3 baths4,500 sq. ft.15 N Cherry Ln #3, YORK, PA 17401
MLS# PAYK2095382Listed by: YORKTOWNE PROPERTY SHOPPE, LLC - Open Sun, 1 to 3pmNew
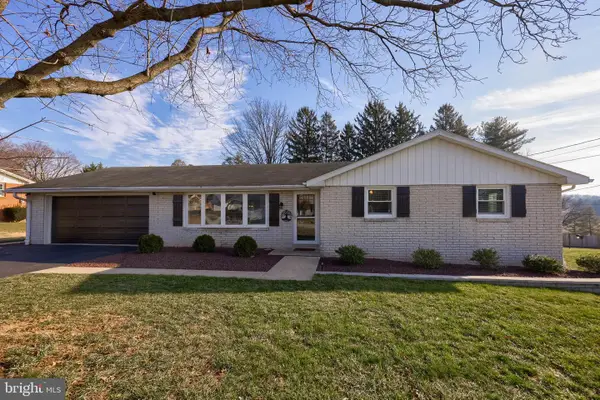 $365,000Active3 beds 2 baths2,194 sq. ft.
$365,000Active3 beds 2 baths2,194 sq. ft.140 Ridgefield Dr, YORK, PA 17403
MLS# PAYK2095838Listed by: KELLER WILLIAMS KEYSTONE REALTY - Open Sun, 11am to 1pmNew
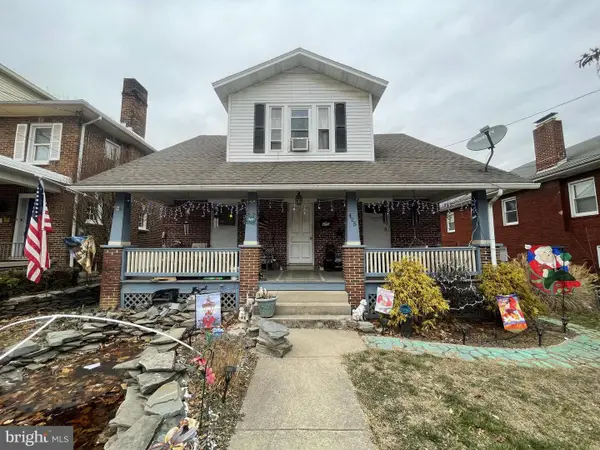 $235,000Active3 beds 2 baths1,386 sq. ft.
$235,000Active3 beds 2 baths1,386 sq. ft.425 W Jackson St, YORK, PA 17401
MLS# PAYK2095934Listed by: KELLER WILLIAMS KEYSTONE REALTY - New
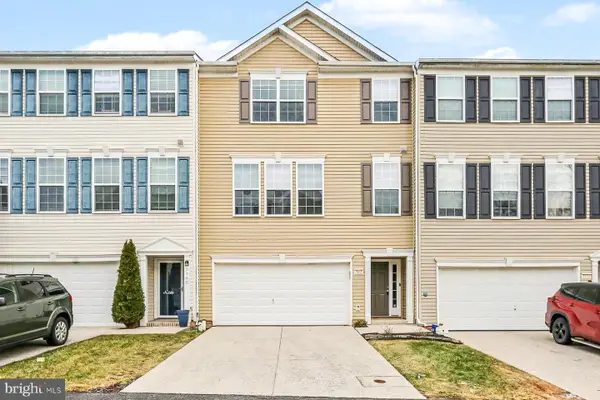 $270,000Active3 beds 3 baths2,224 sq. ft.
$270,000Active3 beds 3 baths2,224 sq. ft.2162 Golden Eagle Dr, YORK, PA 17408
MLS# PAYK2095922Listed by: KELLER WILLIAMS ELITE - New
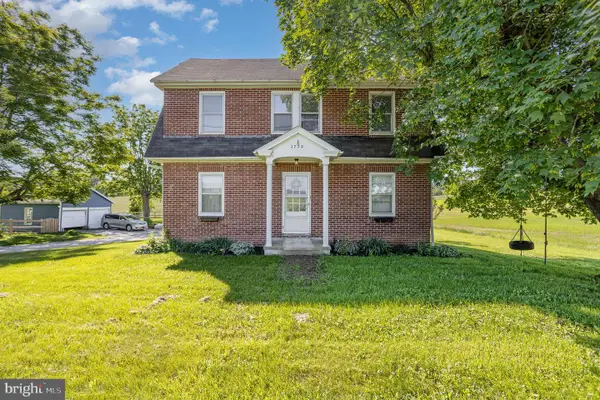 $229,900Active4 beds 2 baths1,728 sq. ft.
$229,900Active4 beds 2 baths1,728 sq. ft.2775 W College Ave, YORK, PA 17408
MLS# PAYK2095816Listed by: HOWARD HANNA REAL ESTATE SERVICES - LANCASTER
