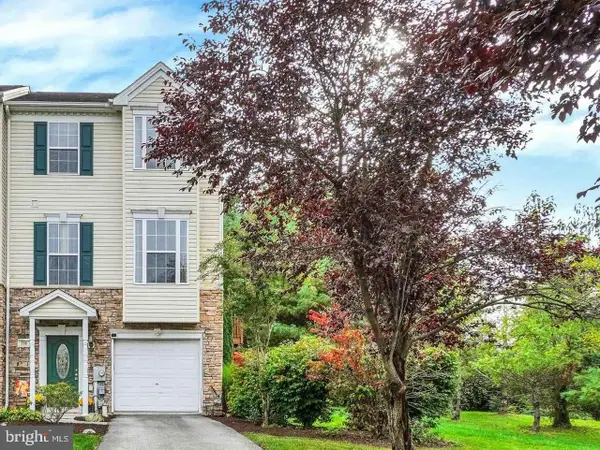114 N Rockburn St, York, PA 17402
Local realty services provided by:Better Homes and Gardens Real Estate Murphy & Co.
114 N Rockburn St,York, PA 17402
$269,900
- 3 Beds
- 2 Baths
- 2,011 sq. ft.
- Single family
- Active
Upcoming open houses
- Sun, Oct 0501:00 pm - 03:00 pm
Listed by:ragaa thabet
Office:core partners realty
MLS#:PAYK2087726
Source:BRIGHTMLS
Price summary
- Price:$269,900
- Price per sq. ft.:$134.21
About this home
Location, location, location! This newly painted Cape Cod brick home in East York offers character throughout and is much larger than it looks. It's very close to shopping centers, parks, banks, hospitals, doctors' offices, and highways! The spacious, updated kitchen featuring granite countertops and stainless steel appliances will be a popular gathering spot. First floor laundry with adjoining half bath is conveniently near the back door to the backyard and patio. There's a bonus 4th bedroom at the lower level with updated windows and electric from the previous owner. Flexible floor plan with 2 bedrooms on the main floor and a dormer bedroom upstairs. You'll appreciate the hardwood flooring throughout. Better hurry, the charm and convenience of this home in a wonderful neighborhood in York Suburban schools is hard to match!
Contact an agent
Home facts
- Year built:1950
- Listing ID #:PAYK2087726
- Added:46 day(s) ago
- Updated:September 30, 2025 at 09:49 PM
Rooms and interior
- Bedrooms:3
- Total bathrooms:2
- Full bathrooms:1
- Half bathrooms:1
- Living area:2,011 sq. ft.
Heating and cooling
- Cooling:Central A/C, Wall Unit
- Heating:Natural Gas, Radiator
Structure and exterior
- Roof:Shingle
- Year built:1950
- Building area:2,011 sq. ft.
- Lot area:0.14 Acres
Schools
- High school:YORK SUBURBAN
Utilities
- Water:Public
- Sewer:Public Sewer
Finances and disclosures
- Price:$269,900
- Price per sq. ft.:$134.21
- Tax amount:$3,966 (2025)
New listings near 114 N Rockburn St
- Coming Soon
 $250,000Coming Soon3 beds 3 baths
$250,000Coming Soon3 beds 3 baths396 Bruaw Dr, YORK, PA 17406
MLS# PAYK2090886Listed by: INCH & CO. REAL ESTATE, LLC - Coming Soon
 $175,000Coming Soon2 beds 2 baths
$175,000Coming Soon2 beds 2 baths71 Lexton #71, YORK, PA 17404
MLS# PAYK2090986Listed by: NEXTHOME DREAM SEEKERS REALTY)  $389,890Pending3 beds 3 baths2,800 sq. ft.
$389,890Pending3 beds 3 baths2,800 sq. ft.1350 Ben Hogan Way, YORK, PA 17403
MLS# PAYK2090984Listed by: NVR, INC.- New
 $399,900Active4 beds 3 baths2,360 sq. ft.
$399,900Active4 beds 3 baths2,360 sq. ft.115 Hickory Ridge Cir, YORK, PA 17404
MLS# PAYK2090966Listed by: KELLER WILLIAMS KEYSTONE REALTY - Coming Soon
 $160,000Coming Soon4 beds 1 baths
$160,000Coming Soon4 beds 1 baths529 Thomas St, YORK, PA 17404
MLS# PAYK2090970Listed by: COLDWELL BANKER REALTY - Coming Soon
 $244,900Coming Soon2 beds 2 baths
$244,900Coming Soon2 beds 2 baths2578 Shagbark Ct, YORK, PA 17406
MLS# PAYK2090958Listed by: COLDWELL BANKER REALTY - Coming Soon
 $849,900Coming Soon5 beds 6 baths
$849,900Coming Soon5 beds 6 baths2768 Meadow Cross Way, YORK, PA 17402
MLS# PAYK2090932Listed by: KELLER WILLIAMS KEYSTONE REALTY  $505,675Pending4 beds 3 baths2,454 sq. ft.
$505,675Pending4 beds 3 baths2,454 sq. ft.3406 Wildview Ln, YORK, PA 17404
MLS# PAYK2090930Listed by: NVR, INC.- Open Sun, 1 to 3pmNew
 $145,000Active2 beds 2 baths1,024 sq. ft.
$145,000Active2 beds 2 baths1,024 sq. ft.619 Colony Dr, YORK, PA 17404
MLS# PAYK2090954Listed by: REALTY ONE GROUP GENERATIONS - Coming Soon
 $204,900Coming Soon2 beds 1 baths
$204,900Coming Soon2 beds 1 baths4220 Druck Valley Rd, YORK, PA 17406
MLS# PAYK2090926Listed by: HOWARD HANNA REAL ESTATE SERVICES - LANCASTER
