1142 Wyndham Dr, York, PA 17403
Local realty services provided by:Better Homes and Gardens Real Estate Premier
1142 Wyndham Dr,York, PA 17403
$599,900
- 4 Beds
- 4 Baths
- 3,800 sq. ft.
- Single family
- Pending
Listed by: anne m lusk
Office: lusk & associates sotheby's international realty
MLS#:PAYK2091500
Source:BRIGHTMLS
Price summary
- Price:$599,900
- Price per sq. ft.:$157.87
- Monthly HOA dues:$8.33
About this home
Welcome to this beautifully maintained home in the Wyndham Hills community, offering a spacious and private setting with mature landscaping and thoughtful design throughout. With approximately 3,800 square feet of finished living space, including the lower level, this residence features 4 bedrooms, 3.5 bathrooms, and a variety of flexible living and entertaining areas. Highlights of the home include a whole-house generator and water filtration system. Upon entering, you'll find hardwood flooring in most spaces, a comfortable living room with a remote-controlled gas fireplace, custom shelving, and a mantel with built-in outlets. The formal dining room includes a built-in wine bar and a charming arch opening that opens into the kitchen, creating an inviting flow between spaces. The bright breakfast room, also ideal as a sunroom, features ceramic tile flooring and a ceiling fan, and opens to the screened porch, offering a peaceful view of the landscaped backyard. Enjoy outdoor living year-round, surrounded by trees and automatic dusk-to-dawn landscape lighting. The kitchen is well-appointed with maple cabinetry, granite countertops, a 5-burner gas cooktop with grilling overlay, built in single oven, stainless hood vent, ceramic tile floors, and a pantry, perfect for culinary enthusiasts. The main level includes a spacious primary suite with vaulted ceiling, hardwood flooring, recessed lighting, ceiling fan, and a walk-in closet with built-in shelving. The en-suite bath features ceramic tile, a jetted soaking tub, large walk in shower, double vanity, and elegant sconces. A second bedroom and full bath with a convenient laundry closet, complete this floor. Upstairs, you'll find two additional bedrooms with hardwood flooring, ceiling fans, and walk-in closets, as well as a third full bathroom with ceramic tile, a tub shower, and double sinks. The finished lower level offers versatile space for recreation and gatherings, including a game area complete with pool table and ping pong overlay table, built-in shelving and recessed lighting, a cozy family room with a wood-burning fireplace, a half bath, a dining nook, and access to a large unfinished area with a second laundry, workshop, and storage. Step outside to the lower-level flagstone patio, an ideal space for outdoor entertaining, and enjoy the expansive backyard with garden beds, a deck, and plenty of room for outdoor activities. Don’t miss the opportunity to tour this well-appointed and private home, schedule your showing today.
Contact an agent
Home facts
- Year built:1950
- Listing ID #:PAYK2091500
- Added:47 day(s) ago
- Updated:November 30, 2025 at 08:27 AM
Rooms and interior
- Bedrooms:4
- Total bathrooms:4
- Full bathrooms:3
- Half bathrooms:1
- Living area:3,800 sq. ft.
Heating and cooling
- Cooling:Central A/C
- Heating:Forced Air, Natural Gas
Structure and exterior
- Roof:Asphalt, Shingle
- Year built:1950
- Building area:3,800 sq. ft.
- Lot area:0.47 Acres
Schools
- High school:YORK SUBURBAN
Utilities
- Water:Public
- Sewer:Public Sewer
Finances and disclosures
- Price:$599,900
- Price per sq. ft.:$157.87
- Tax amount:$10,520 (2025)
New listings near 1142 Wyndham Dr
- New
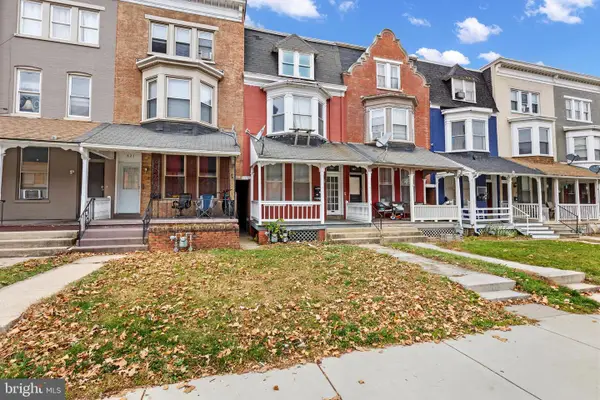 $235,000Active4 beds -- baths1,990 sq. ft.
$235,000Active4 beds -- baths1,990 sq. ft.819 Linden Ave, YORK, PA 17404
MLS# PAYK2094458Listed by: REAL OF PENNSYLVANIA - New
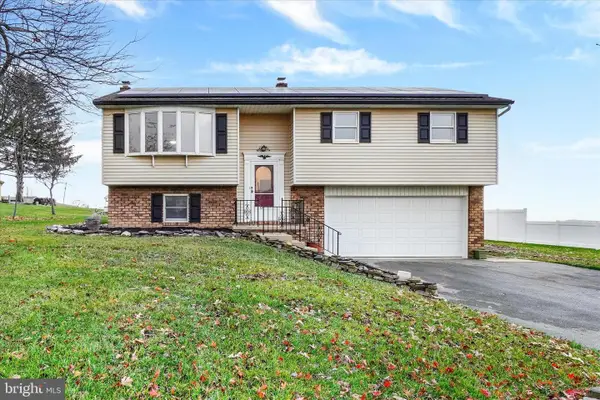 $299,900Active3 beds 2 baths1,584 sq. ft.
$299,900Active3 beds 2 baths1,584 sq. ft.121 Pauline Ave, YORK, PA 17408
MLS# PAYK2094454Listed by: INCH & CO. REAL ESTATE, LLC - New
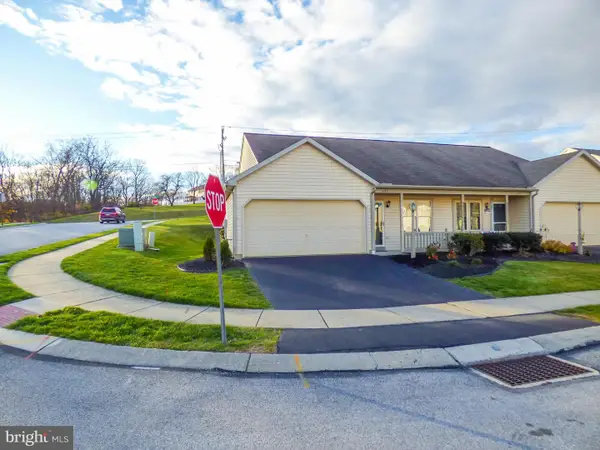 $259,900Active2 beds 2 baths1,064 sq. ft.
$259,900Active2 beds 2 baths1,064 sq. ft.699 Hayley Rd, YORK, PA 17404
MLS# PAYK2094446Listed by: BERKSHIRE HATHAWAY HOMESERVICES HOMESALE REALTY - New
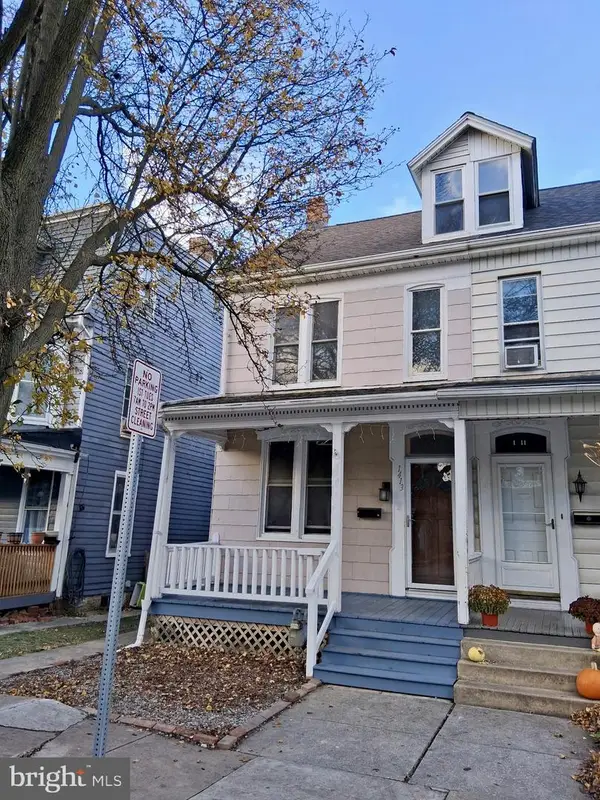 $159,900Active3 beds 2 baths1,354 sq. ft.
$159,900Active3 beds 2 baths1,354 sq. ft.1413 Monroe St, YORK, PA 17404
MLS# PAYK2094444Listed by: INCH & CO. REAL ESTATE, LLC - New
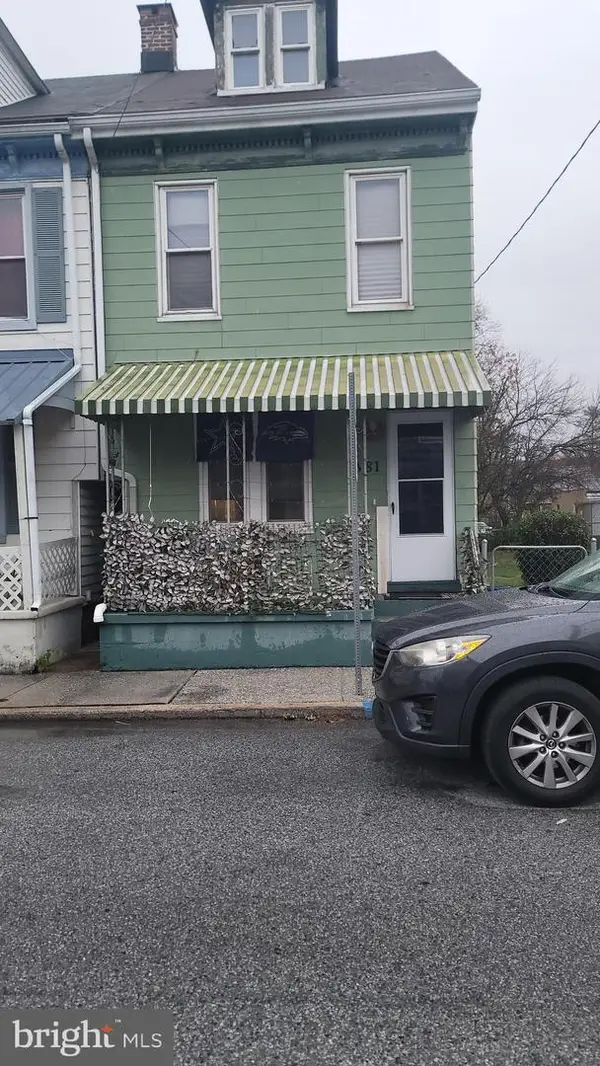 $145,000Active3 beds 1 baths1,160 sq. ft.
$145,000Active3 beds 1 baths1,160 sq. ft.381 S Simpson St, YORK, PA 17403
MLS# PAYK2094422Listed by: IRON VALLEY REAL ESTATE OF YORK COUNTY - New
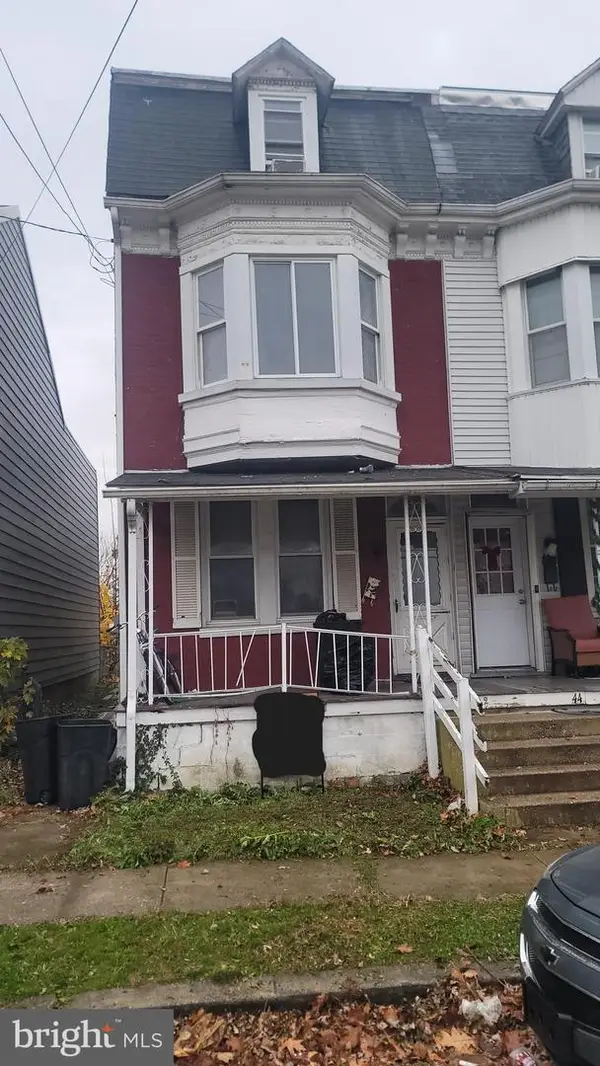 $130,000Active5 beds 2 baths1,160 sq. ft.
$130,000Active5 beds 2 baths1,160 sq. ft.42 N East St, YORK, PA 17403
MLS# PAYK2094416Listed by: IRON VALLEY REAL ESTATE OF YORK COUNTY - New
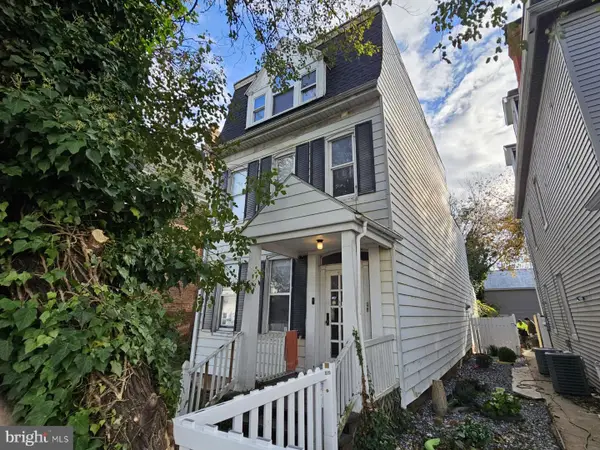 $189,900Active4 beds -- baths2,358 sq. ft.
$189,900Active4 beds -- baths2,358 sq. ft.248 Roosevelt Ave, YORK, PA 17404
MLS# PAYK2094288Listed by: KELLER WILLIAMS KEYSTONE REALTY - Coming Soon
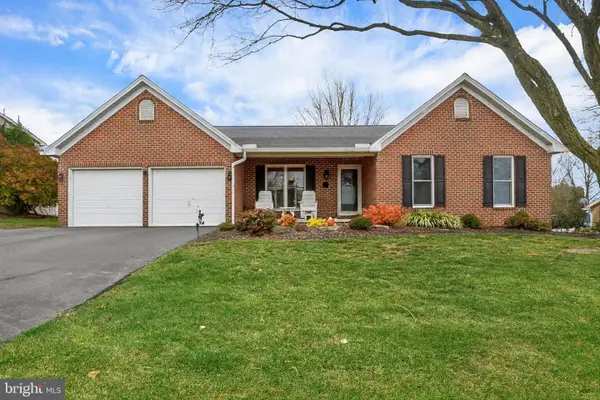 $400,000Coming Soon3 beds 2 baths
$400,000Coming Soon3 beds 2 baths2881 Candlelight Dr, YORK, PA 17402
MLS# PAYK2094418Listed by: HOUSE BROKER REALTY LLC - New
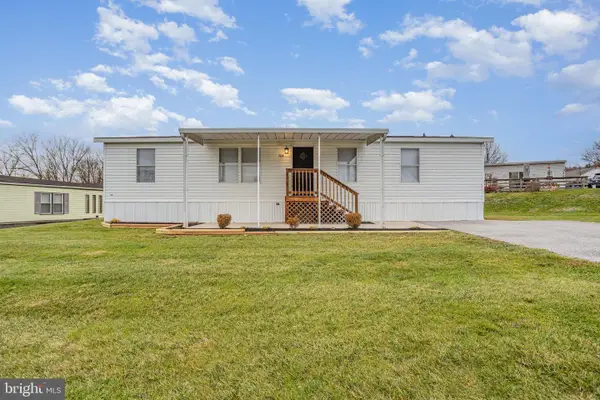 $90,000Active3 beds 2 baths1,344 sq. ft.
$90,000Active3 beds 2 baths1,344 sq. ft.264 Westwood Dr, YORK, PA 17404
MLS# PAYK2094398Listed by: COLDWELL BANKER REALTY - Coming Soon
 $129,900Coming Soon3 beds 1 baths
$129,900Coming Soon3 beds 1 baths1046 Schmuck Rd, YORK, PA 17406
MLS# PAYK2093900Listed by: RE/MAX COMPONENTS
