116 Lady Morgan Dr, York, PA 17402
Local realty services provided by:Better Homes and Gardens Real Estate Maturo
116 Lady Morgan Dr,York, PA 17402
$462,980
- 4 Beds
- 3 Baths
- 2,412 sq. ft.
- Single family
- Pending
Listed by: paula m musselman
Office: berkshire hathaway homeservices homesale realty
MLS#:PAYK2094258
Source:BRIGHTMLS
Price summary
- Price:$462,980
- Price per sq. ft.:$191.95
- Monthly HOA dues:$33.33
About this home
Central Schools! Welcome to this beautiful, two-year-young Colonial located in East York. The first floor features a large open foyer, convenient half bath and an expansive open floor plan that includes a modern kitchen with granite countertops and a full stainless appliance package. The adjoining dining area offers double doors leading to a spacious deck over looking the fenced rear yard and patio perfect for outdoor dining—while the bright living room provides an inviting space for everyday living and entertaining.
Upstairs, you’ll find four generous bedrooms, including a well-appointed primary suite with its own full bath. Full bath off the hall and convenient laundry. Wall-to-wall carpeting adds comfort throughout the second floor, while luxury vinyl flooring enhances the first floor’s durability and style. The fully finished basement offers additional living space along with plenty of storage.
Close to all conveniences such as parks and shopping as well as access to Route 30 for commuters to Lancaster or Harrisburg, This home truly is Home Sweet Home. Don’t hesitate to take a look!
Contact an agent
Home facts
- Year built:2023
- Listing ID #:PAYK2094258
- Added:57 day(s) ago
- Updated:January 21, 2026 at 08:55 AM
Rooms and interior
- Bedrooms:4
- Total bathrooms:3
- Full bathrooms:2
- Half bathrooms:1
- Living area:2,412 sq. ft.
Heating and cooling
- Cooling:Central A/C
- Heating:Central, Natural Gas
Structure and exterior
- Year built:2023
- Building area:2,412 sq. ft.
- Lot area:0.24 Acres
Schools
- High school:CENTRAL YORK
- Middle school:CENTRAL YORK
- Elementary school:NORTH HILLS
Utilities
- Water:Public
- Sewer:Public Sewer
Finances and disclosures
- Price:$462,980
- Price per sq. ft.:$191.95
- Tax amount:$8,471 (2025)
New listings near 116 Lady Morgan Dr
- New
 $289,900Active3 beds 3 baths1,968 sq. ft.
$289,900Active3 beds 3 baths1,968 sq. ft.185 Wyntre Brooke Dr, YORK, PA 17403
MLS# PAYK2096580Listed by: CHARLES & ASSOCIATES RE  $500,590Pending4 beds 3 baths3,127 sq. ft.
$500,590Pending4 beds 3 baths3,127 sq. ft.3518 Fox Pointe Ln, YORK, PA 17404
MLS# PAYK2094594Listed by: NVR, INC.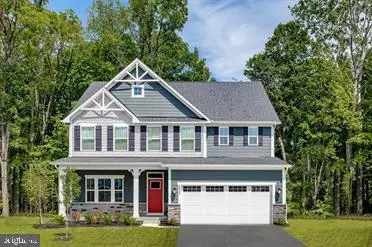 $589,010Pending5 beds 4 baths3,010 sq. ft.
$589,010Pending5 beds 4 baths3,010 sq. ft.3412 Fox Pointe Ln, YORK, PA 17404
MLS# PAYK2096558Listed by: NVR, INC.- New
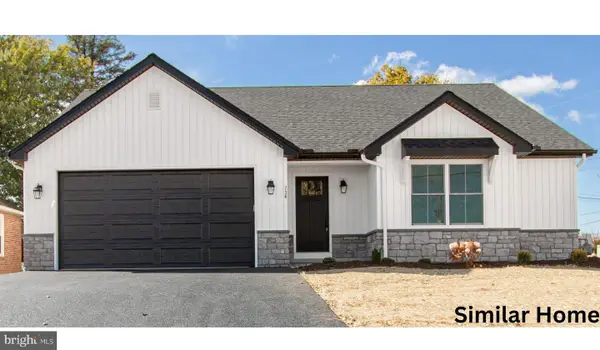 $405,605Active3 beds 3 baths1,642 sq. ft.
$405,605Active3 beds 3 baths1,642 sq. ft.36 Claystone Rd #2 Lot, YORK, PA 17408
MLS# PAYK2095936Listed by: COLDWELL BANKER REALTY - Coming Soon
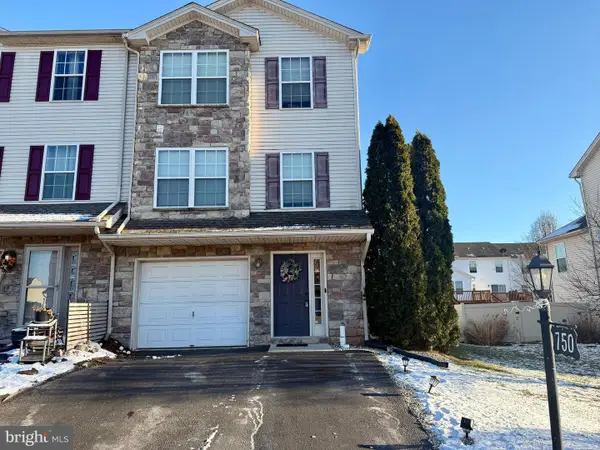 $224,900Coming Soon3 beds 3 baths
$224,900Coming Soon3 beds 3 baths750 Rachel Dr, YORK, PA 17404
MLS# PAYK2096504Listed by: THE EXCHANGE REAL ESTATE COMPANY LLC - New
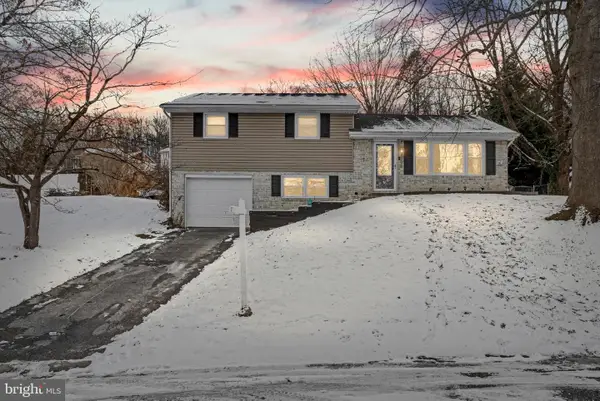 $299,900Active3 beds 2 baths1,575 sq. ft.
$299,900Active3 beds 2 baths1,575 sq. ft.506 Norman Rd, YORK, PA 17406
MLS# PAYK2096562Listed by: BERKSHIRE HATHAWAY HOMESERVICES PENFED REALTY - Open Sat, 11am to 1pmNew
 $319,000Active3 beds 2 baths1,391 sq. ft.
$319,000Active3 beds 2 baths1,391 sq. ft.2461 Raleigh Dr, YORK, PA 17402
MLS# PAYK2096150Listed by: KELLER WILLIAMS KEYSTONE REALTY - New
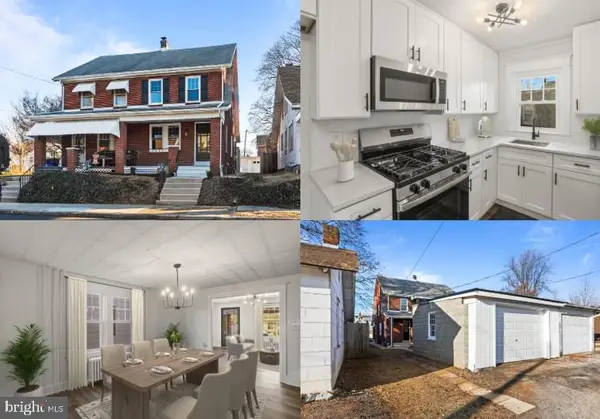 $234,900Active3 beds 1 baths1,380 sq. ft.
$234,900Active3 beds 1 baths1,380 sq. ft.34 N Gotwalt St, YORK, PA 17404
MLS# PAYK2096520Listed by: KINGSWAY REALTY - LANCASTER - Coming Soon
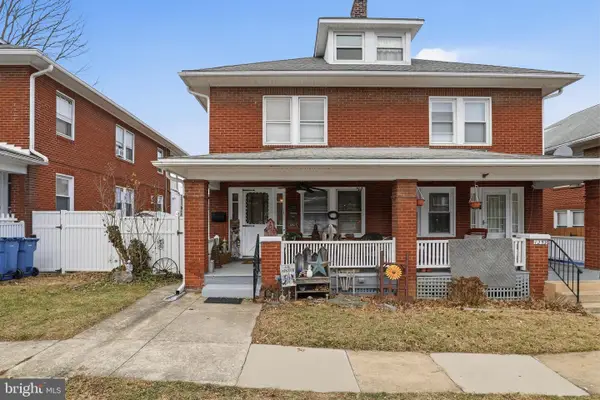 $209,900Coming Soon3 beds 3 baths
$209,900Coming Soon3 beds 3 baths1261 W Princess St, YORK, PA 17404
MLS# PAYK2096508Listed by: KELLER WILLIAMS KEYSTONE REALTY - Coming Soon
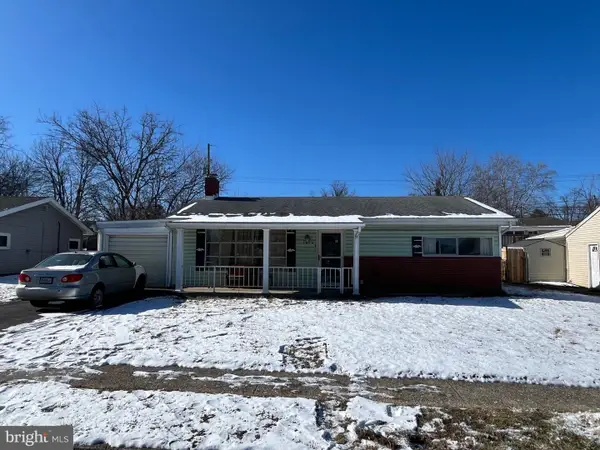 $176,900Coming Soon3 beds 1 baths
$176,900Coming Soon3 beds 1 baths1414 Fireside Rd, YORK, PA 17404
MLS# PAYK2096476Listed by: ELITE PROPERTY SALES, LLC
