1205 N Sherman St, YORK, PA 17402
Local realty services provided by:Better Homes and Gardens Real Estate Maturo
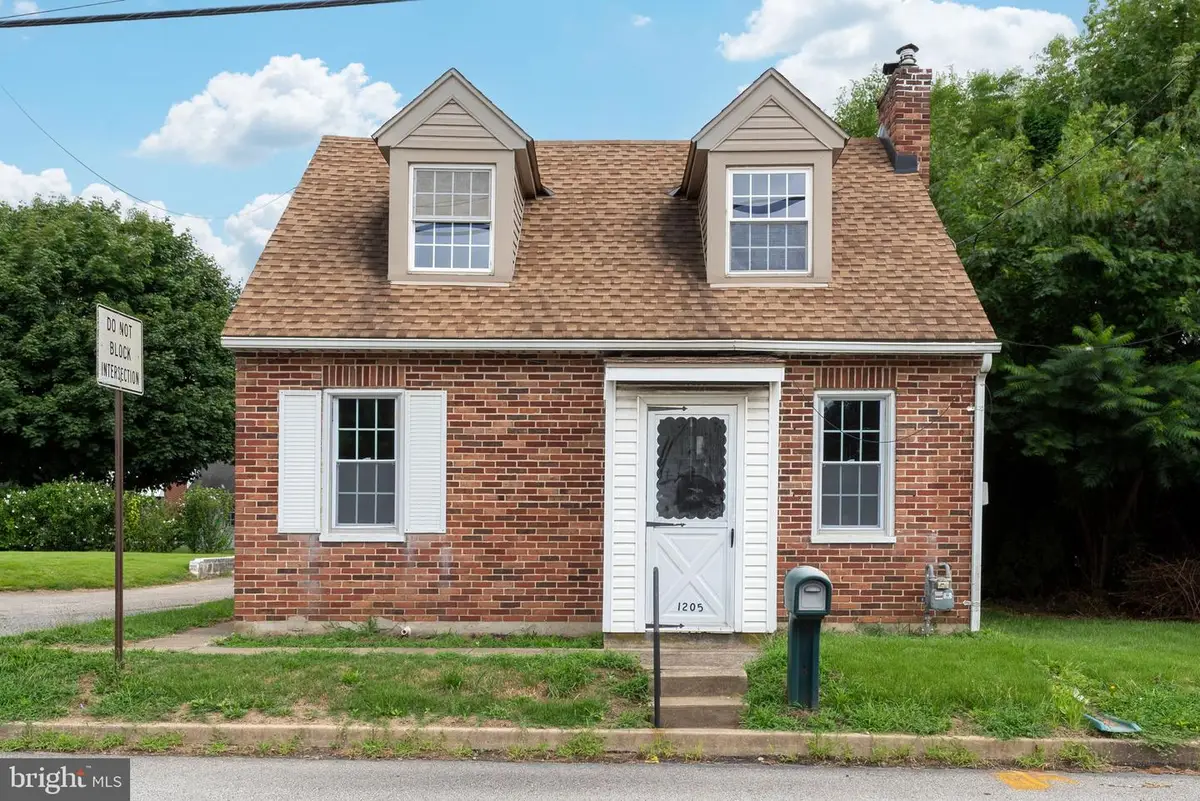
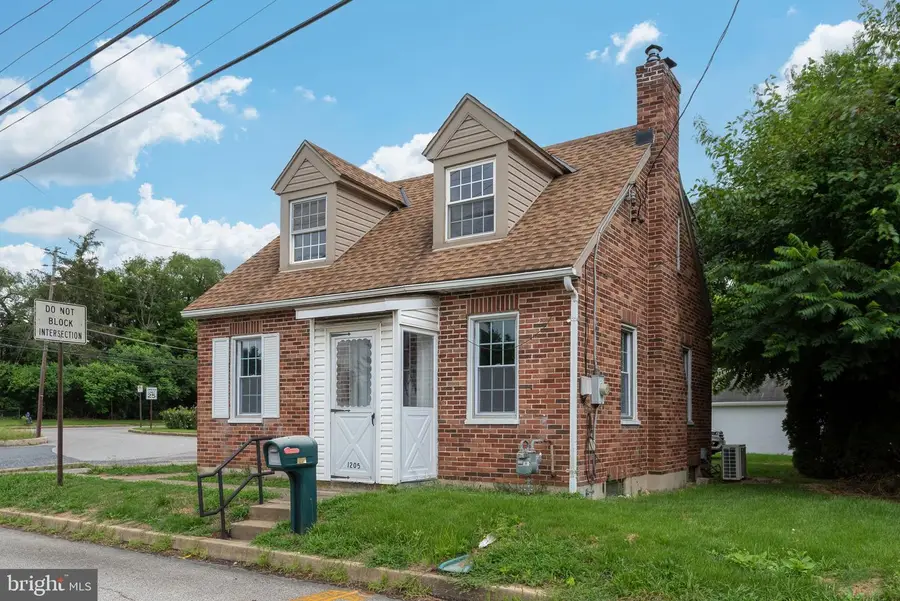
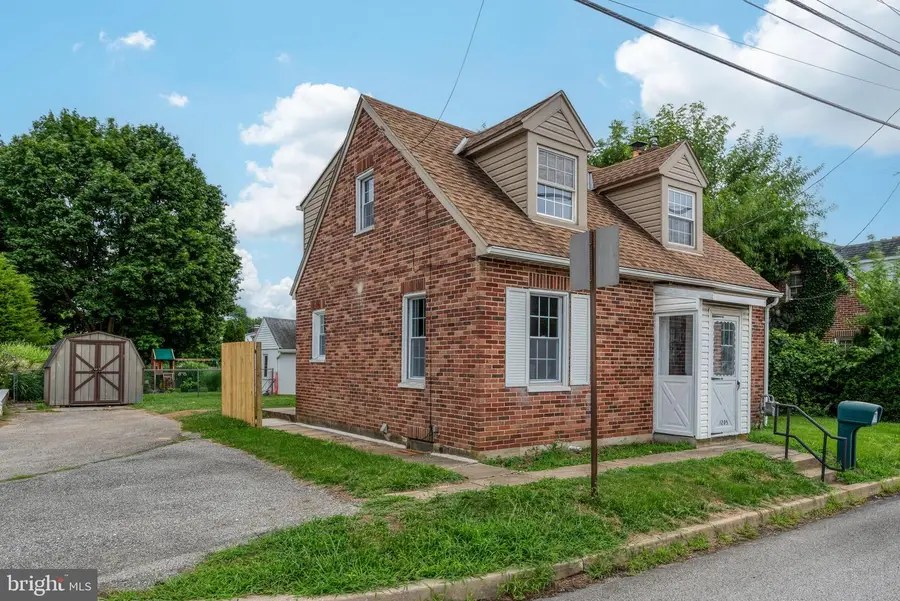
1205 N Sherman St,YORK, PA 17402
$209,900
- 2 Beds
- 1 Baths
- 1,008 sq. ft.
- Single family
- Active
Listed by:stephen shemler
Office:iron valley real estate of central pa
MLS#:PAYK2087222
Source:BRIGHTMLS
Price summary
- Price:$209,900
- Price per sq. ft.:$208.23
About this home
Charming Renovated Home at 1205 N Sherman!
Step into effortless style and comfort with this beautifully renovated 2-bedroom, 1-bath single-family home. Tucked in a convenient location close to shopping, dining, and major routes, this gem checks every box. Inside, you’ll find an all-new kitchen featuring stainless steel appliances, quartz countertops, and a stunning tile backsplash as well as formal dining room—perfect for both daily life and entertaining. Fresh two-toned paint brings warmth throughout, complementing the brand-new luxury vinyl plank and plush carpet flooring.
Enjoy peace of mind with new windows, a newer roof, plus a new furnace, water heater, and central air powered by efficient natural gas heat. The professionally waterproofed basement comes with a lifetime transferable warranty, offering added space and confidence. Outside, off-street parking and a shed add practicality, while the home's location keeps you effortlessly connected. A true turnkey treasure—schedule your tour today!
Contact an agent
Home facts
- Year built:1949
- Listing Id #:PAYK2087222
- Added:12 day(s) ago
- Updated:August 14, 2025 at 01:41 PM
Rooms and interior
- Bedrooms:2
- Total bathrooms:1
- Full bathrooms:1
- Living area:1,008 sq. ft.
Heating and cooling
- Cooling:Central A/C
- Heating:Forced Air, Natural Gas
Structure and exterior
- Roof:Asphalt, Shingle
- Year built:1949
- Building area:1,008 sq. ft.
- Lot area:0.09 Acres
Schools
- High school:CENTRAL YORK
Utilities
- Water:Public
- Sewer:Public Sewer
Finances and disclosures
- Price:$209,900
- Price per sq. ft.:$208.23
- Tax amount:$2,503 (2025)
New listings near 1205 N Sherman St
- Coming Soon
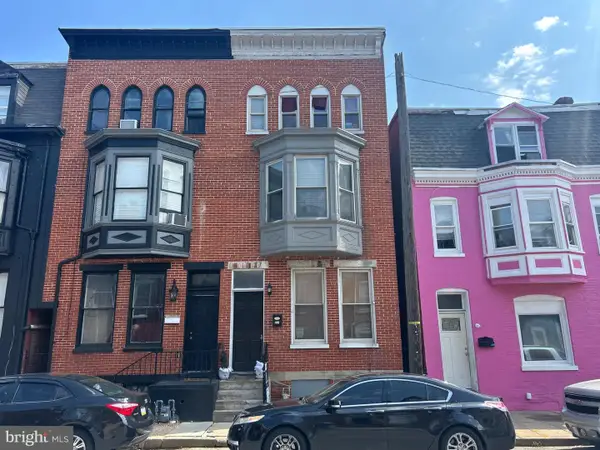 $175,000Coming Soon-- beds -- baths
$175,000Coming Soon-- beds -- baths537 S Duke St, YORK, PA 17401
MLS# PAYK2088090Listed by: COLDWELL BANKER REALTY - New
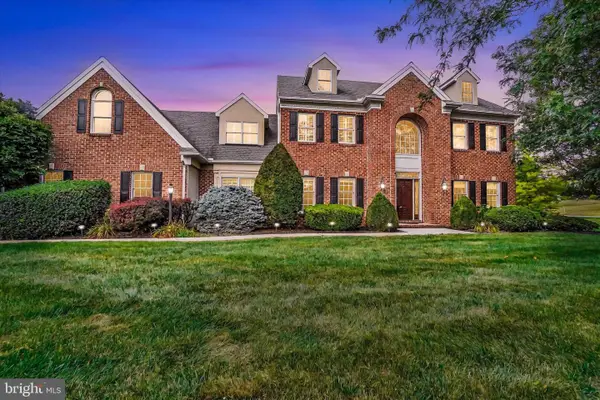 $935,000Active4 beds 5 baths5,046 sq. ft.
$935,000Active4 beds 5 baths5,046 sq. ft.2010 Rosemill Ct, YORK, PA 17403
MLS# PAYK2087792Listed by: BERKSHIRE HATHAWAY HOMESERVICES HOMESALE REALTY - Coming Soon
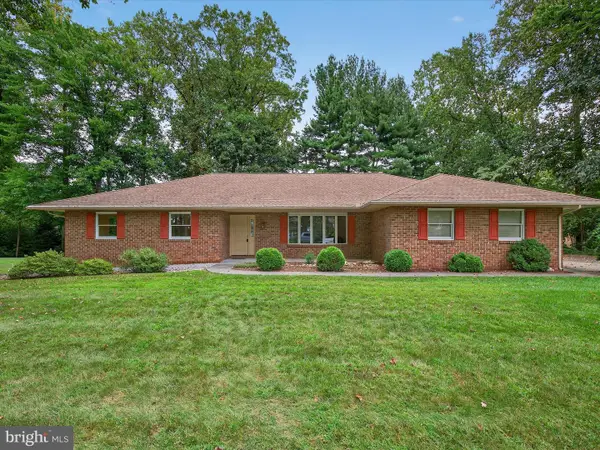 $375,000Coming Soon3 beds 2 baths
$375,000Coming Soon3 beds 2 baths4024 Little John Dr, YORK, PA 17408
MLS# PAYK2087964Listed by: BERKSHIRE HATHAWAY HOMESERVICES HOMESALE REALTY - New
 $139,500Active3 beds 1 baths1,080 sq. ft.
$139,500Active3 beds 1 baths1,080 sq. ft.1735 Orange, YORK, PA 17404
MLS# PAYK2088070Listed by: COLDWELL BANKER REALTY - Open Sun, 1 to 3pmNew
 $165,000Active5 beds 2 baths1,804 sq. ft.
$165,000Active5 beds 2 baths1,804 sq. ft.652 E Market St, YORK, PA 17403
MLS# PAYK2087786Listed by: COLDWELL BANKER REALTY - Open Thu, 4 to 6pmNew
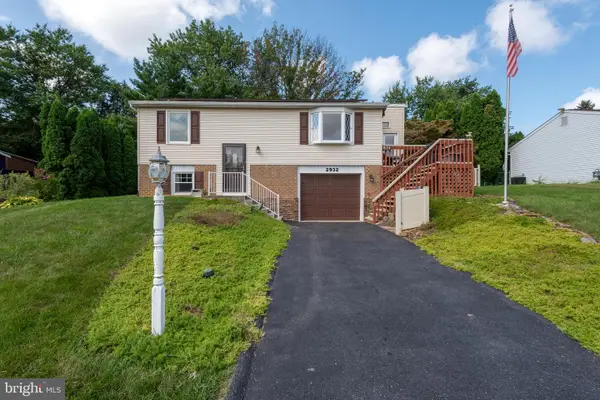 $245,000Active2 beds 1 baths1,336 sq. ft.
$245,000Active2 beds 1 baths1,336 sq. ft.2932 Exeter Dr S, YORK, PA 17403
MLS# PAYK2087694Listed by: KELLER WILLIAMS ELITE - New
 $385,750Active4 beds 3 baths2,431 sq. ft.
$385,750Active4 beds 3 baths2,431 sq. ft.2818 Candlelight Dr, YORK, PA 17402
MLS# PAYK2087970Listed by: BERKSHIRE HATHAWAY HOMESERVICES HOMESALE REALTY - Coming Soon
 $214,900Coming Soon4 beds 2 baths
$214,900Coming Soon4 beds 2 baths238 W Philadelphia St, YORK, PA 17401
MLS# PAYK2088032Listed by: RENAISSANCE REALTY SALES, LLC - New
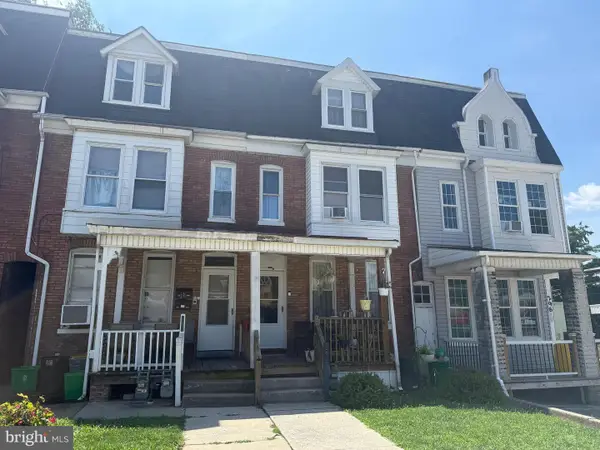 $165,000Active5 beds 1 baths1,812 sq. ft.
$165,000Active5 beds 1 baths1,812 sq. ft.292 W Cottage Pl, YORK, PA 17401
MLS# PAYK2086844Listed by: KELLER WILLIAMS KEYSTONE REALTY - Coming Soon
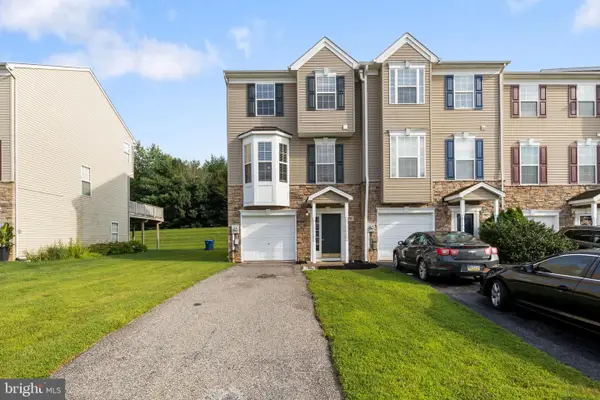 $225,000Coming Soon3 beds 3 baths
$225,000Coming Soon3 beds 3 baths3825 Armory Ln #3825, YORK, PA 17408
MLS# PAYK2088018Listed by: BERKSHIRE HATHAWAY HOMESERVICES HOMESALE REALTY
