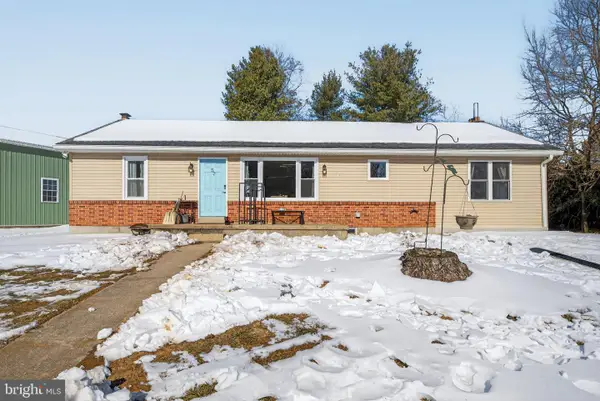1212 Livingston Rd, York, PA 17404
Local realty services provided by:Better Homes and Gardens Real Estate Murphy & Co.
1212 Livingston Rd,York, PA 17404
$254,900
- 4 Beds
- 2 Baths
- 1,036 sq. ft.
- Single family
- Pending
Listed by: larry eward kirkessner jr.
Office: keller williams keystone realty
MLS#:PAYK2092254
Source:BRIGHTMLS
Price summary
- Price:$254,900
- Price per sq. ft.:$246.04
About this home
Property is back on market due to unforeseen circumstances, making this lovely home available again. Don't miss your chance this time around, schedule your showing today.
Welcome to this beautifully updated 4-bedroom home in the sought-after Fireside neighborhood of York City. Combining comfort, style, and convenience, this Cape Cod/Split-Level offers a bright and inviting living space that’s move-in ready.
Step inside to find a spacious main-level layout featuring four bedrooms and one and a half baths—all thoughtfully designed for modern living. The energy-efficient windows fill the home with natural light while keeping utility costs low. A comfortable living room and eat-in kitchen make it easy to relax or entertain family and friends.
Outside, enjoy the ample driveway parking, a low-maintenance yard, and the perfect setup for outdoor gatherings. With public water and sewer, natural gas heat, and central A/C, this home offers both reliability and comfort through every season.
Located just minutes from downtown York, US-30, shopping, and dining, you’ll love the easy access to everything while still enjoying a quiet residential setting. The William Penn High School district and Hannah Penn Middle School serve this location.
Whether you’re a first-time buyer or looking for your next family home, 1212 Livingston Road delivers great value in a fantastic location—schedule your showing today before it’s gone!
Contact an agent
Home facts
- Year built:1950
- Listing ID #:PAYK2092254
- Added:114 day(s) ago
- Updated:February 12, 2026 at 11:11 AM
Rooms and interior
- Bedrooms:4
- Total bathrooms:2
- Full bathrooms:1
- Half bathrooms:1
- Living area:1,036 sq. ft.
Heating and cooling
- Cooling:Central A/C
- Heating:Forced Air, Natural Gas
Structure and exterior
- Year built:1950
- Building area:1,036 sq. ft.
- Lot area:0.15 Acres
Schools
- High school:WILLIAM PENN
- Middle school:HANNAH PENN
Utilities
- Water:Public
- Sewer:Public Sewer
Finances and disclosures
- Price:$254,900
- Price per sq. ft.:$246.04
- Tax amount:$5,143 (2025)
New listings near 1212 Livingston Rd
- New
 $369,900Active3 beds 2 baths1,954 sq. ft.
$369,900Active3 beds 2 baths1,954 sq. ft.1975 Normandie Dr, YORK, PA 17408
MLS# PAYK2097438Listed by: INCH & CO. REAL ESTATE, LLC - Coming Soon
 $150,000Coming Soon2 beds 1 baths
$150,000Coming Soon2 beds 1 baths339 Fredrick Ct, YORK, PA 17403
MLS# PAYK2097600Listed by: IRON VALLEY REAL ESTATE OF YORK COUNTY - New
 $200,000Active3 beds 1 baths1,488 sq. ft.
$200,000Active3 beds 1 baths1,488 sq. ft.845 S Albemarle St, YORK, PA 17403
MLS# PAYK2097116Listed by: BERKSHIRE HATHAWAY HOMESERVICES HOMESALE REALTY - New
 $508,500Active3 beds 2 baths1,884 sq. ft.
$508,500Active3 beds 2 baths1,884 sq. ft.The Bristol - Farmbrooke Meadows, YORK, PA 17406
MLS# PAYK2095898Listed by: COLDWELL BANKER REALTY - Coming Soon
 $165,000Coming Soon4 beds 1 baths
$165,000Coming Soon4 beds 1 baths151 E Arch St, YORK, PA 17401
MLS# PAYK2097498Listed by: EXP REALTY, LLC - Coming Soon
 $285,000Coming Soon3 beds 2 baths
$285,000Coming Soon3 beds 2 baths1443 W College Ave, YORK, PA 17404
MLS# PAYK2097536Listed by: COLDWELL BANKER REALTY - New
 $259,900Active4 beds 2 baths1,920 sq. ft.
$259,900Active4 beds 2 baths1,920 sq. ft.2633 Grandview Park Dr #39, YORK, PA 17408
MLS# PAYK2097522Listed by: COLDWELL BANKER REALTY - Coming Soon
 $269,900Coming Soon3 beds 1 baths
$269,900Coming Soon3 beds 1 baths1420 S Duke St, YORK, PA 17403
MLS# PAYK2097478Listed by: BERKSHIRE HATHAWAY HOMESERVICES HOMESALE REALTY - New
 $350,000Active4 beds 1 baths1,898 sq. ft.
$350,000Active4 beds 1 baths1,898 sq. ft.53 Dawn Ln, YORK, PA 17406
MLS# PAYK2097226Listed by: KELLER WILLIAMS ELITE - Coming Soon
 $250,000Coming Soon3 beds 2 baths
$250,000Coming Soon3 beds 2 baths700 N Pershing Ave, YORK, PA 17404
MLS# PAYK2095136Listed by: HOWARD HANNA REAL ESTATE SERVICES-YORK

