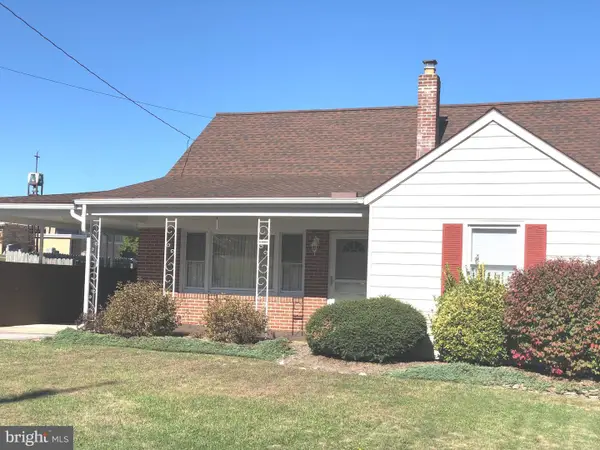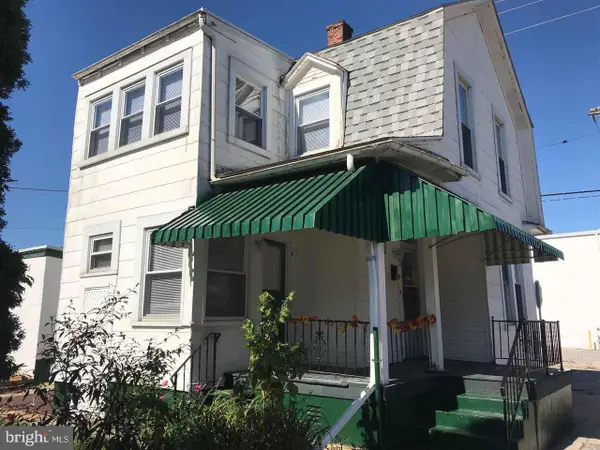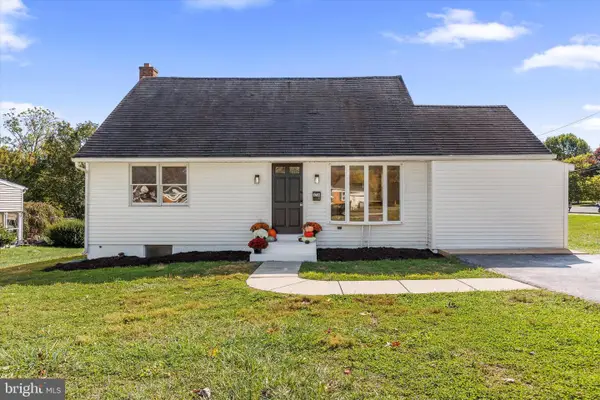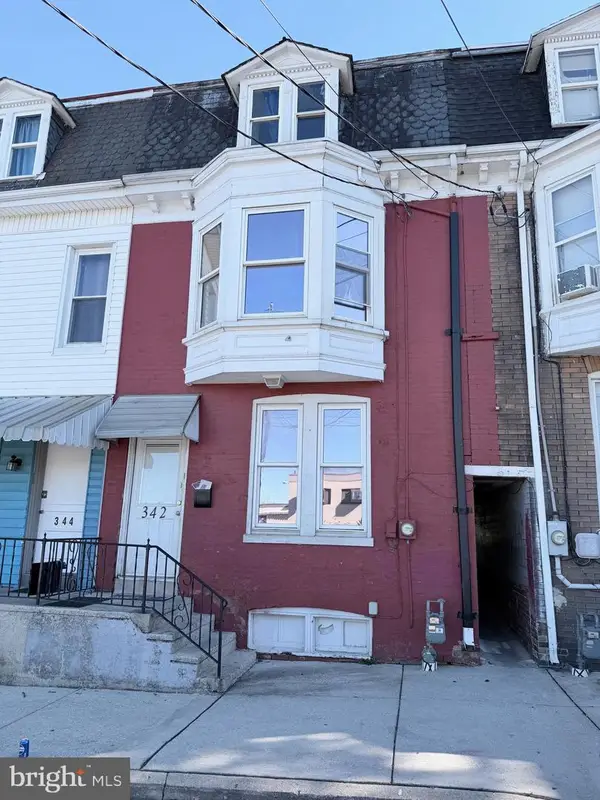130 Lightner Rd, York, PA 17404
Local realty services provided by:Better Homes and Gardens Real Estate Community Realty
130 Lightner Rd,York, PA 17404
$199,000
- 2 Beds
- 1 Baths
- 920 sq. ft.
- Single family
- Active
Listed by:lisa y hartlaub
Office:berkshire hathaway homeservices homesale realty
MLS#:PAYK2091940
Source:BRIGHTMLS
Price summary
- Price:$199,000
- Price per sq. ft.:$216.3
About this home
Take a look at this all brick 1-Story home in Central Schools! Step onto the large covered front porch & then into a charming Living Room with wood burning fireplace w/brick surround, built in shelving on both sides of the fireplace & lots of windows for natural light. Laminate floors continue into the Dining Room with a large picture window (replaced in 2024). The kitchen has freshly painted white cabinets, updated countertops & porcelain sink with updated faucet. All white appliances: mini-portable dishwasher, gas stove & refrigerator all included with the sale. There is an exterior door that accesses the side patio, fenced yard & access to the 1 car attached garage. The garage has an insulated garage door w/electric opener & the floor was recently painted. There are 2 Bedrooms 1 with new flooring & some updated windows! Full bath with tub/shower, pedestal sink, new medicine cabinet & light fixtures & a linen closet. There is a walk-up attic great for extra storage. Attic fan blades replaced in '21 & motor in '22. There is a full 26'x23' walk-out basement with large windows for lots of natural light! There is a washer/dryer, included with the sale & workbench stays too. Utility sink in back room. Updated PVC plumbing in 2023, Dry locked basement walls in 2021 & a new sump pump in 2021. Updated Gas Furnace, Central Air & gas hot water heater. NEW 50-YearRoof installed in 2021! All gutters/downspouts were ran underground in 2021. The backyard is fully fenced with black metal fencing, great for kids & pets. Off street parking in grass area behind the fence, room for several cars! Located minutes to all conveniences, I-83 & Rt30. NICE single family 1-Story Home! Schedule your tour today!
Contact an agent
Home facts
- Year built:1955
- Listing ID #:PAYK2091940
- Added:1 day(s) ago
- Updated:October 18, 2025 at 01:38 PM
Rooms and interior
- Bedrooms:2
- Total bathrooms:1
- Full bathrooms:1
- Living area:920 sq. ft.
Heating and cooling
- Cooling:Central A/C
- Heating:Forced Air, Natural Gas
Structure and exterior
- Roof:Architectural Shingle
- Year built:1955
- Building area:920 sq. ft.
- Lot area:0.13 Acres
Schools
- High school:CENTRAL YORK
- Middle school:CENTRAL YORK
Utilities
- Water:Public
- Sewer:Public Sewer
Finances and disclosures
- Price:$199,000
- Price per sq. ft.:$216.3
- Tax amount:$2,113 (2025)
New listings near 130 Lightner Rd
- Coming Soon
 $289,000Coming Soon3 beds 1 baths
$289,000Coming Soon3 beds 1 baths59 E Crestlyn, YORK, PA 17402
MLS# PAYK2092046Listed by: CURTIS RICHARD PERAGO - Coming Soon
 $124,900Coming Soon2 beds 1 baths
$124,900Coming Soon2 beds 1 baths32 S West St, YORK, PA 17401
MLS# PAYK2092132Listed by: THE EXCHANGE REAL ESTATE COMPANY LLC - New
 $299,900Active4 beds 2 baths1,302 sq. ft.
$299,900Active4 beds 2 baths1,302 sq. ft.3738 Stuart Dr, YORK, PA 17402
MLS# PAYK2091270Listed by: RENAISSANCE REALTY SALES, LLC - Coming Soon
 $339,900Coming Soon3 beds 2 baths
$339,900Coming Soon3 beds 2 baths2816 Glen Hollow Dr, YORK, PA 17406
MLS# PAYK2091890Listed by: EXP REALTY, LLC - New
 $175,000Active3 beds 2 baths1,680 sq. ft.
$175,000Active3 beds 2 baths1,680 sq. ft.258 James Way, YORK, PA 17406
MLS# PAYK2092012Listed by: KELLER WILLIAMS KEYSTONE REALTY - New
 $440,000Active4 beds 3 baths2,740 sq. ft.
$440,000Active4 beds 3 baths2,740 sq. ft.3984 Little John Dr, YORK, PA 17408
MLS# PAYK2092114Listed by: BERKSHIRE HATHAWAY HOMESERVICES HOMESALE REALTY - New
 $87,000Active5 beds 1 baths1,696 sq. ft.
$87,000Active5 beds 1 baths1,696 sq. ft.342 E Cottage Pl, YORK, PA 17403
MLS# PAYK2092120Listed by: CENTURY 21 DALE REALTY CO. - New
 $119,900Active3 beds 1 baths1,080 sq. ft.
$119,900Active3 beds 1 baths1,080 sq. ft.1713 Orange St, YORK, PA 17404
MLS# PAYK2092122Listed by: CENTURY 21 DALE REALTY CO. - Coming Soon
 $289,900Coming Soon3 beds 2 baths
$289,900Coming Soon3 beds 2 baths441 Woodland View Dr, YORK, PA 17406
MLS# PAYK2091968Listed by: BERKSHIRE HATHAWAY HOMESERVICES HOMESALE REALTY
