1340 Hamilton St, York, PA 17406
Local realty services provided by:Better Homes and Gardens Real Estate Murphy & Co.
Listed by:jessica shelley
Office:howard hanna real estate services
MLS#:PAYK2092350
Source:BRIGHTMLS
Price summary
- Price:$299,900
- Price per sq. ft.:$137
About this home
Nestled in a less traveled cul-de-sac, this delightful brick one-story ranch-style home offers a perfect blend of comfort and functionality. Boasting over 2,100 square feet of living space, ideal for creating lasting memories. Step inside to discover a warm and inviting interior featuring a harmonious mix of hardwood and luxury vinyl plank flooring. The gas cooking kitchen is a chef's dream, equipped with stainless steel appliances. An island with butcher block counters provides additional prep space, while the cozy breakfast area invites casual dining. The kitchen’s open concept to the dining room adds an elegant touch for special occasions with a gas fireplace. The home features three bedrooms and two full bathrooms, one bathroom with a stall shower and the other with a tub shower, ensure comfort for all. The living room, located off the kitchen, is perfect for relaxation with the wood insert fireplace with blower creating a cozy ambiance during cooler months. From the Living room, you can go out to the bonus room, which could be used as an Sunroom, office, toy room or den. In the basement you will find 2 finished rooms to use as a game room, family room or workout room, whatever your heart’s desire! You also have a large separate laundry area in the basement with extra counterspace, wash sink and extra fridge. Step outside to your own private oasis on 0.68-acres combining 2 parcels. The exterior features include a charming gazebo and patio which provides a perfect spot for outdoor gatherings or quiet evenings under the stars. A huge outbuilding with extra loft space for a man cave or extra storage for your tools or your hobby toys! The above-ground pool promises endless summer fun. Surrounded by trees and greenery, the views from your backyard offer a serene escape from the hustle and bustle of daily life. Parking is a breeze with an attached garage, a detached carport and additional driveway space for your RV camper or guests. New Central Air, the whole house fan and energy-efficient windows contribute to a comfortable living environment year-round. Located in a suburban setting, centrally located in York County, this home combines the tranquility of nature with the convenience of ALL nearby amenities. This property is not just a house; it's the place to call home! Experience the perfect blend of comfort, style, and outdoor enjoyment in this delightful residence. Don't miss the opportunity to make it yours!
Contact an agent
Home facts
- Year built:1960
- Listing ID #:PAYK2092350
- Added:10 day(s) ago
- Updated:November 02, 2025 at 02:45 PM
Rooms and interior
- Bedrooms:3
- Total bathrooms:2
- Full bathrooms:2
- Living area:2,189 sq. ft.
Heating and cooling
- Cooling:Central A/C
- Heating:Baseboard - Electric, Hot Water, Natural Gas
Structure and exterior
- Roof:Architectural Shingle
- Year built:1960
- Building area:2,189 sq. ft.
- Lot area:0.68 Acres
Schools
- High school:CENTRAL YORK
- Middle school:CENTRAL YORK
- Elementary school:HAYSHIRE
Utilities
- Water:Public
- Sewer:Public Sewer
Finances and disclosures
- Price:$299,900
- Price per sq. ft.:$137
- Tax amount:$5,399 (2025)
New listings near 1340 Hamilton St
- Coming Soon
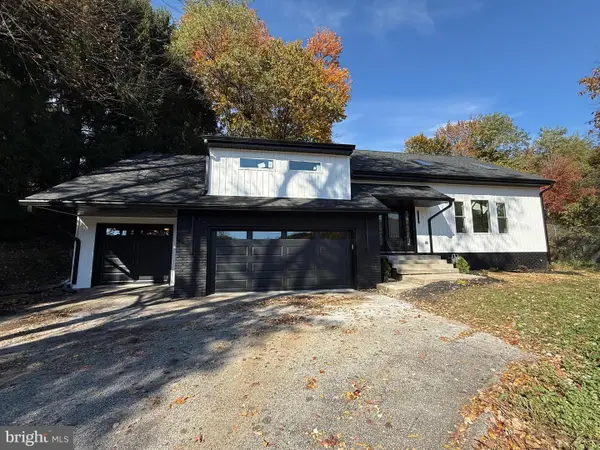 $499,000Coming Soon4 beds 4 baths
$499,000Coming Soon4 beds 4 baths1321 Valley View Rd, YORK, PA 17403
MLS# PAYK2092914Listed by: KELLER WILLIAMS KEYSTONE REALTY - New
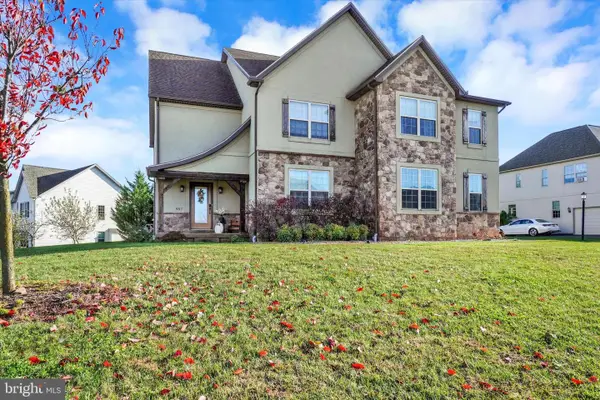 $549,900Active4 beds 4 baths3,084 sq. ft.
$549,900Active4 beds 4 baths3,084 sq. ft.937 Wetherburn Dr, YORK, PA 17404
MLS# PAYK2093010Listed by: COLDWELL BANKER REALTY - New
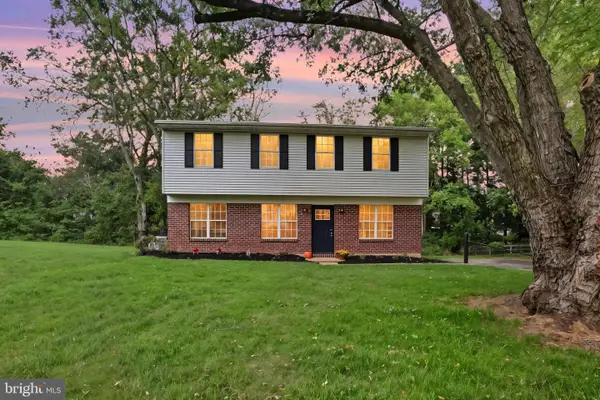 $369,900Active4 beds 2 baths1,749 sq. ft.
$369,900Active4 beds 2 baths1,749 sq. ft.4119 Greywood Dr, YORK, PA 17402
MLS# PAYK2092998Listed by: KELLER WILLIAMS KEYSTONE REALTY - Coming Soon
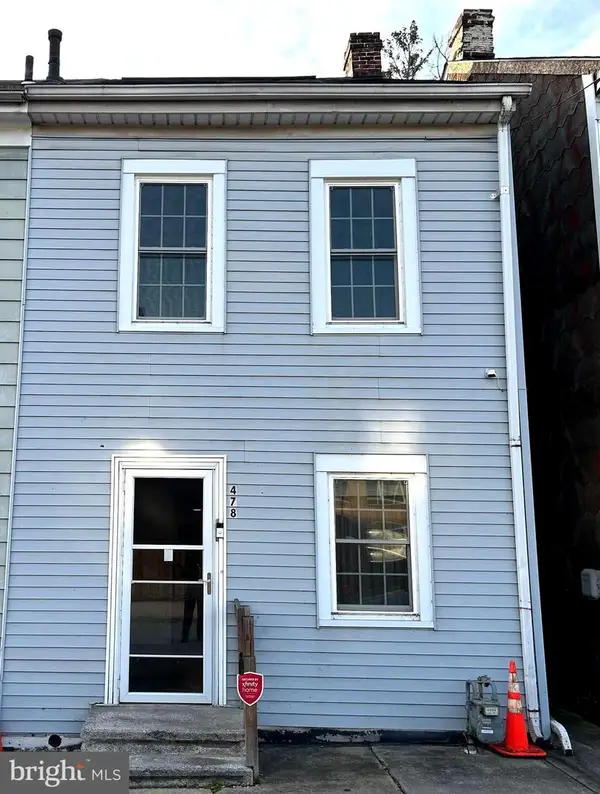 $110,000Coming Soon3 beds 2 baths
$110,000Coming Soon3 beds 2 baths478 W Princess St, YORK, PA 17401
MLS# PAYK2093004Listed by: RE/MAX 1ST CLASS - New
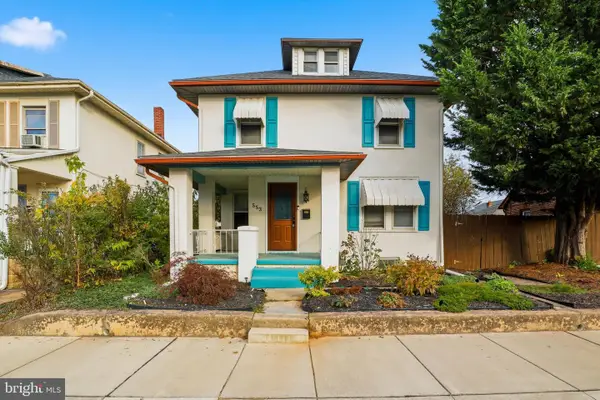 $189,900Active3 beds 2 baths1,257 sq. ft.
$189,900Active3 beds 2 baths1,257 sq. ft.553 Pacific Ave, YORK, PA 17404
MLS# PAYK2092990Listed by: KELLER WILLIAMS KEYSTONE REALTY - Coming Soon
 $774,900Coming Soon-- Acres
$774,900Coming Soon-- AcresLot 6 River Dr, YORK, PA 17406
MLS# PAYK2092900Listed by: HOUSE BROKER REALTY LLC - Coming Soon
 $229,900Coming Soon3 beds 2 baths
$229,900Coming Soon3 beds 2 baths365 Fisher Dr, YORK, PA 17404
MLS# PAYK2092484Listed by: COLDWELL BANKER REALTY - Coming Soon
 $284,500Coming Soon3 beds 2 baths
$284,500Coming Soon3 beds 2 baths105 N Gotwalt St, YORK, PA 17404
MLS# PAYK2092842Listed by: BERKSHIRE HATHAWAY HOMESERVICES HOMESALE REALTY  $130,000Pending5 beds 1 baths1,908 sq. ft.
$130,000Pending5 beds 1 baths1,908 sq. ft.527 Pennsylvania Ave, YORK, PA 17404
MLS# PAYK2092504Listed by: IRON VALLEY REAL ESTATE OF YORK COUNTY- New
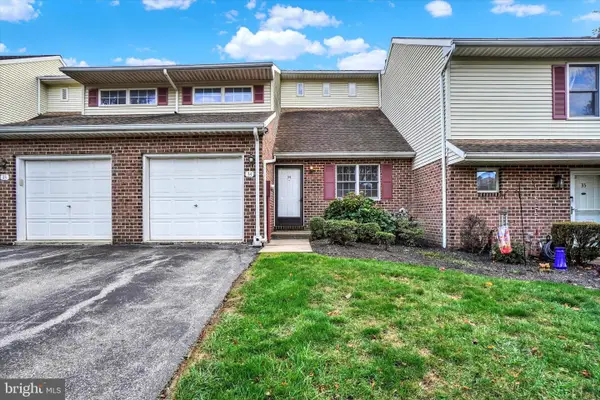 $214,900Active2 beds 3 baths1,387 sq. ft.
$214,900Active2 beds 3 baths1,387 sq. ft.34 Jean Lo Way, YORK, PA 17406
MLS# PAYK2092926Listed by: HOUSE BROKER REALTY LLC
