1404 Crest Way, York, PA 17403
Local realty services provided by:Better Homes and Gardens Real Estate GSA Realty
1404 Crest Way,York, PA 17403
$560,000
- 4 Beds
- 4 Baths
- 4,816 sq. ft.
- Single family
- Pending
Listed by: elisa schwenk
Office: house broker realty llc.
MLS#:PAYK2089510
Source:BRIGHTMLS
Price summary
- Price:$560,000
- Price per sq. ft.:$116.28
- Monthly HOA dues:$96.67
About this home
Welcome to 1404 Crest Way, a beautiful home that has only had one owner, situated facing the 15th tee box where golf balls are hit away from your property. Located in the desirable York Suburban School District within the gated Regents Glen community, this home offers a picturesque setting and a resort-style lifestyle. Regents Glen is central to all that York has to offer, including restaurants, parks, lakes, theatres, and more. Enjoy leisurely walks along the sidewalk-lined streets, tranquil ponds, and preserved natural spaces as well as you are a very short walk to the NCR trail for nature walks and or bike rides. Sunsets from the rear deck are truly spectacular, and on summer evenings you can even watch fireworks on the Fourth of July and hear outdoor music drifting from the nearby Box Hill wedding venue. Perfectly positioned between York’s vibrant downtown and the peaceful countryside, this community provides the best of both worlds. Optional Country Club membership includes access to The Fairway Table restaurant, an 18-hole golf course, swimming pool, fitness center, and social events year-round.
As you enter the home, you are welcomed by rich hardwood floors, a beautiful spacious foyer, a formal living room, and a formal dining room. These two rooms are side by side, creating a versatile layout ideal for large gatherings or extending your dining area for family holidays—this home has comfortably hosted up to 75 guests. The front room can also be used as a formal living room, office, or homework space. An oversized morning room that provides additional flexibility and could also serve as a formal dining area or bright sitting room. The kitchen is a dream for any home chef, featuring abundant counter space, a large center island, double wall ovens, extensive cabinetry, and a built-in desk area. It’s perfect for entertaining, preparing meals, or helping with homework while dinner is cooking.
Upstairs, you’ll find the convenience of a second-floor laundry room. The primary bedroom is exceptionally spacious and features two walk-in closets, a sitting area, and a luxurious ensuite bath with a beautifully tiled walk-in shower, a whirlpool soaking tub, and a double sink vanity.
The finished lower level offers fantastic additional living space, including a family room, bar area, recreation zone, and a bonus craft or music room that can easily be used as a fifth bedroom or guest suite.
With four bedrooms, three full baths, and a convenient half bath on the main level, this home combines elegance, practicality, and comfort. From its ideal location and thoughtful layout to the stunning sunsets, Fourth of July fireworks, and resort-style amenities, 1404 Crest Way offers a lifestyle that is truly exceptional.
Contact an agent
Home facts
- Year built:2008
- Listing ID #:PAYK2089510
- Added:68 day(s) ago
- Updated:December 17, 2025 at 10:50 AM
Rooms and interior
- Bedrooms:4
- Total bathrooms:4
- Full bathrooms:3
- Half bathrooms:1
- Living area:4,816 sq. ft.
Heating and cooling
- Cooling:Central A/C
- Heating:90% Forced Air, Natural Gas
Structure and exterior
- Year built:2008
- Building area:4,816 sq. ft.
- Lot area:0.3 Acres
Utilities
- Water:Public
- Sewer:Public Sewer
Finances and disclosures
- Price:$560,000
- Price per sq. ft.:$116.28
- Tax amount:$13,236 (2025)
New listings near 1404 Crest Way
- New
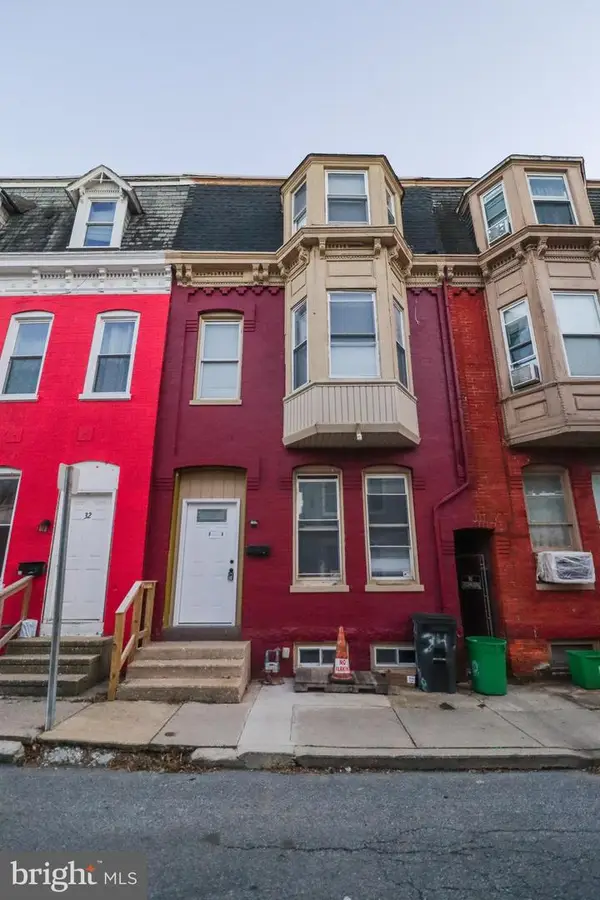 $174,900Active3 beds 2 baths2,824 sq. ft.
$174,900Active3 beds 2 baths2,824 sq. ft.34 W Maple St, YORK, PA 17401
MLS# PAYK2095262Listed by: CORE PARTNERS REALTY - Open Sat, 12 to 3pmNew
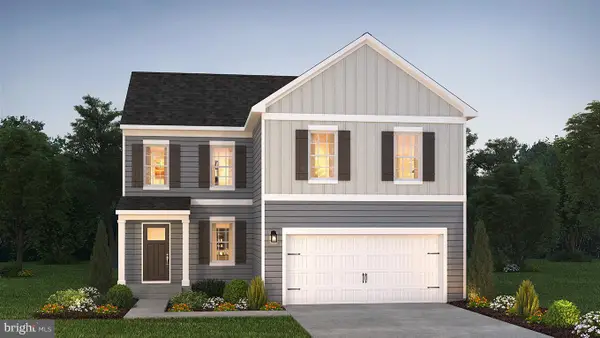 $359,990Active4 beds 3 baths1,906 sq. ft.
$359,990Active4 beds 3 baths1,906 sq. ft.305 Grantway Dr, YORK, PA 17404
MLS# PAYK2095244Listed by: D.R. HORTON REALTY OF PENNSYLVANIA - Coming Soon
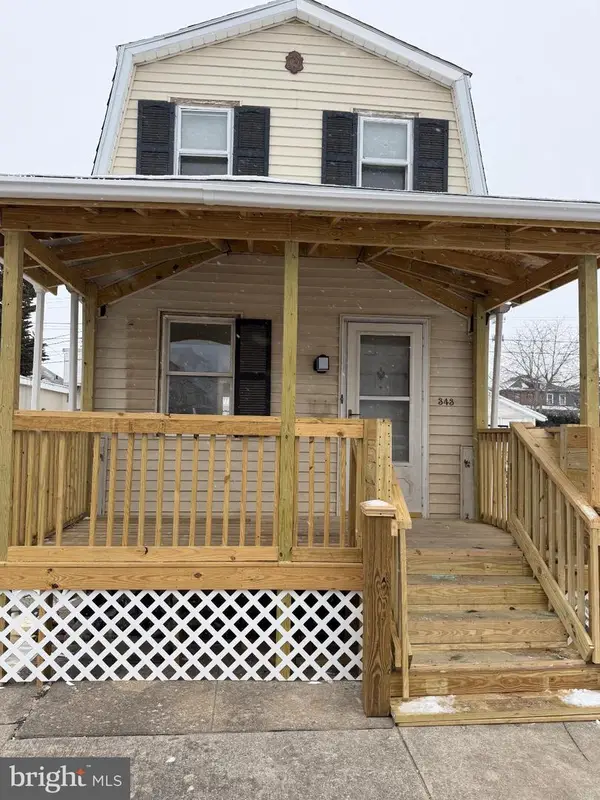 $180,000Coming Soon-- beds -- baths
$180,000Coming Soon-- beds -- baths343 S Sherman St, YORK, PA 17403
MLS# PAYK2095254Listed by: COLDWELL BANKER REALTY - New
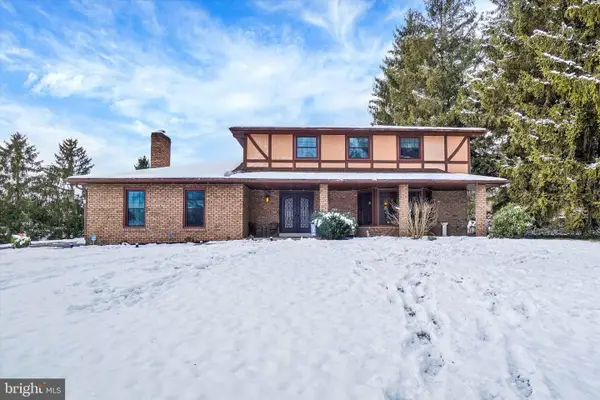 $499,900Active4 beds 3 baths2,310 sq. ft.
$499,900Active4 beds 3 baths2,310 sq. ft.2350 Sutton Rd, YORK, PA 17403
MLS# PAYK2095156Listed by: INCH & CO. REAL ESTATE, LLC - New
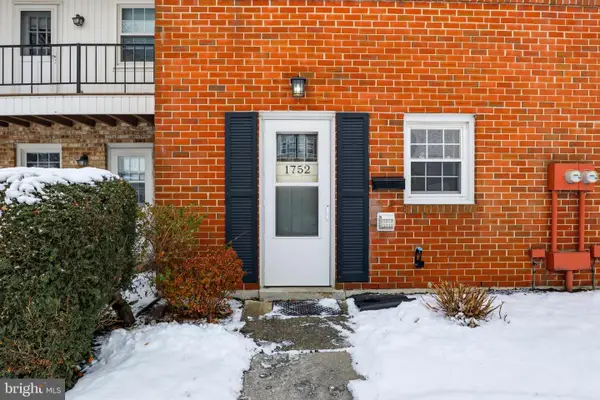 $125,000Active3 beds 1 baths1,024 sq. ft.
$125,000Active3 beds 1 baths1,024 sq. ft.1752 Devers Rd, YORK, PA 17404
MLS# PAYK2095226Listed by: COLDWELL BANKER REALTY - New
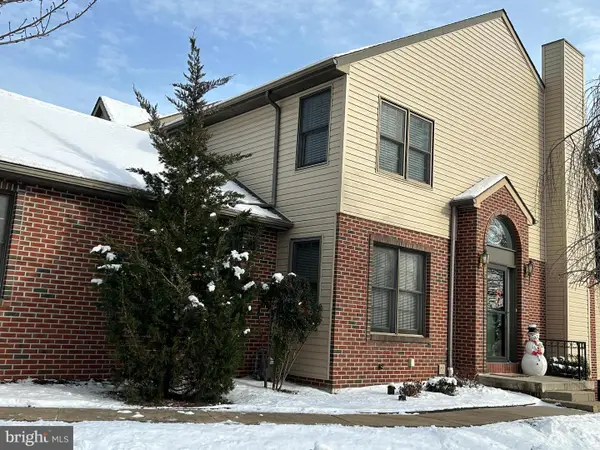 $315,000Active3 beds 3 baths1,746 sq. ft.
$315,000Active3 beds 3 baths1,746 sq. ft.55 Jean Lo Way, YORK, PA 17406
MLS# PAYK2095184Listed by: BERKSHIRE HATHAWAY HOMESERVICES HOMESALE REALTY - New
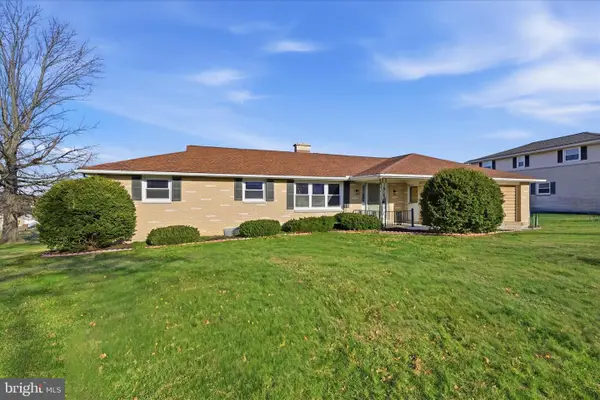 $350,000Active3 beds 3 baths2,300 sq. ft.
$350,000Active3 beds 3 baths2,300 sq. ft.3340 Minton Dr, YORK, PA 17402
MLS# PAYK2095176Listed by: RE/MAX SMARTHUB REALTY - New
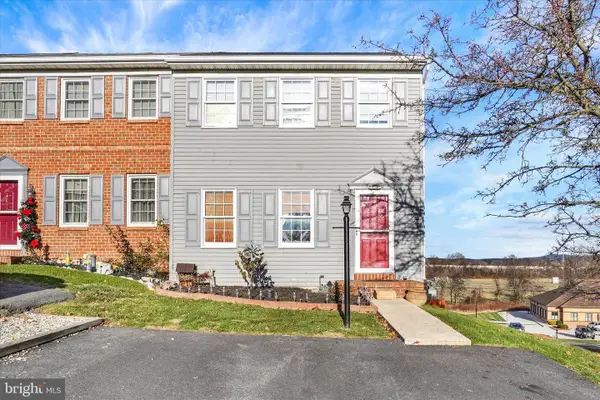 $215,000Active3 beds 2 baths1,700 sq. ft.
$215,000Active3 beds 2 baths1,700 sq. ft.2455 Woodmont Dr, YORK, PA 17404
MLS# PAYK2095030Listed by: JOY DANIELS REAL ESTATE GROUP, LTD - New
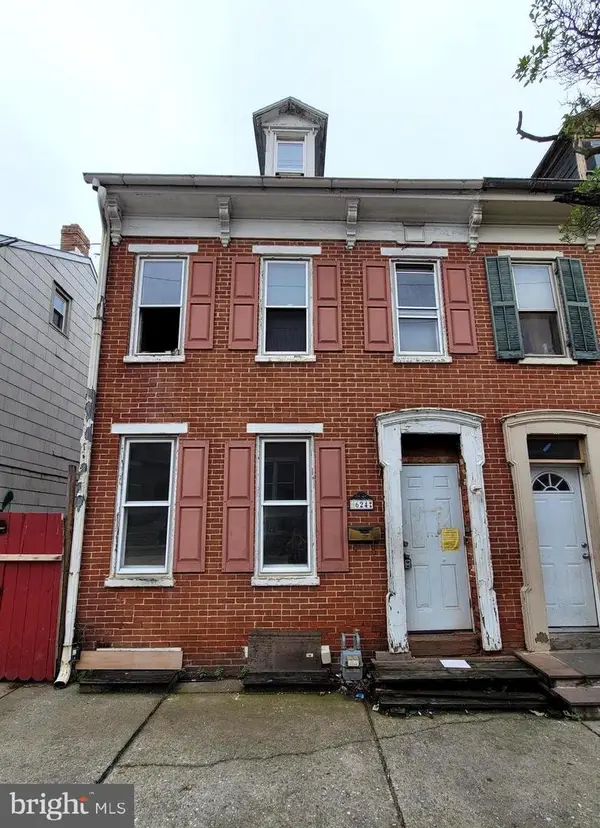 $99,900Active4 beds 1 baths1,364 sq. ft.
$99,900Active4 beds 1 baths1,364 sq. ft.624 E Philadelphia St, YORK, PA 17403
MLS# PAYK2094640Listed by: ELITE PROPERTY SALES, LLC - New
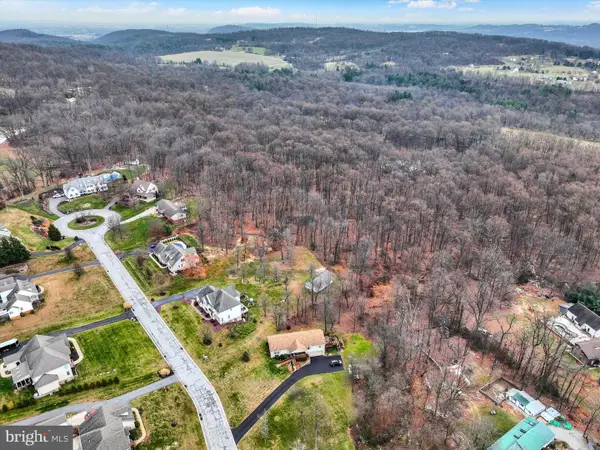 $179,900Active3.41 Acres
$179,900Active3.41 Acres0 Kreutz Creek Off, YORK, PA 17406
MLS# PAYK2094814Listed by: INCH & CO. REAL ESTATE, LLC
