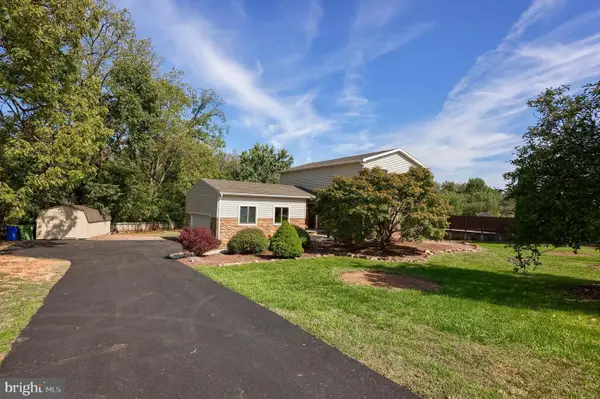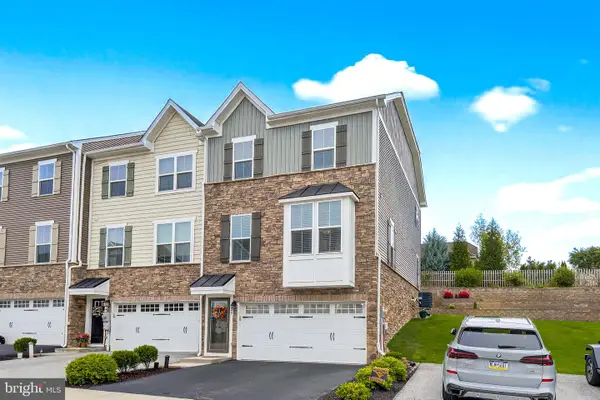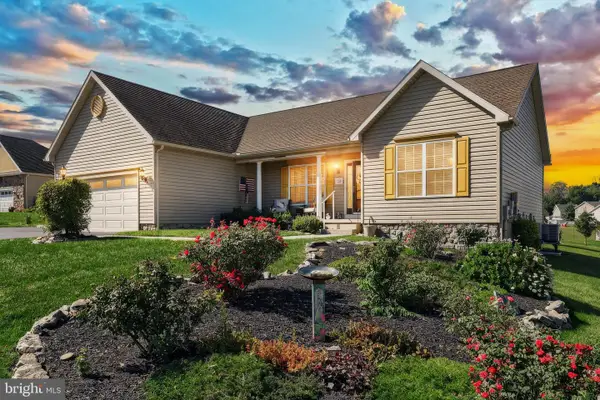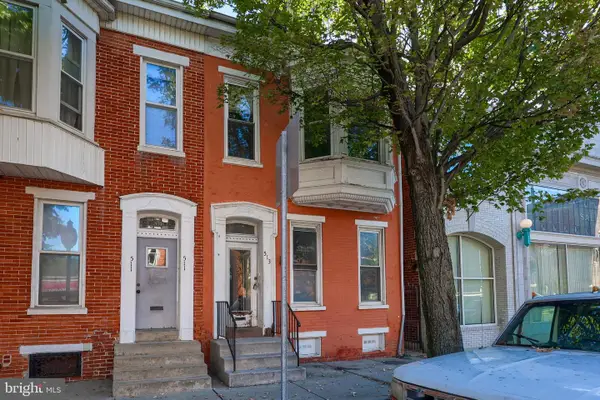15 Wetherburn Ct, York, PA 17404
Local realty services provided by:Better Homes and Gardens Real Estate Reserve
15 Wetherburn Ct,York, PA 17404
$724,999
- 5 Beds
- 5 Baths
- 5,763 sq. ft.
- Single family
- Pending
Listed by:mack farquhar
Office:berkshire hathaway homeservices homesale realty
MLS#:PAYK2088786
Source:BRIGHTMLS
Price summary
- Price:$724,999
- Price per sq. ft.:$125.8
About this home
Custom homes of this size, quality, and beauty in the Outdoor Country Club area rarely come
available — and this is truly a once-in-a-lifetime opportunity. Set at the end of a quiet cul-desac on a premium back lot, this stunning home offers exceptional privacy, peaceful
surroundings, and luxurious living at every turn. Walking through the grand entrance into the
expansive two-story foyer, you're greeted by an abundance of natural light pouring through the
soaring windows. The warmth and grandeur of the space set the tone for the entire home. The
formal living room with hardwood flooring, a beautiful marble fireplace, and an impressive bay
window is the perfect setting for welcoming guests. Detailed molding, high ceilings, and a
feeling of elegance make this room and the entire first floor a showstopper for entertaining.
Through elegant French doors, the large family room beckons. This space is a centerpiece of
the home, featuring hardwood floors, a gas-log fireplace framed with authentic stone reclaimed
from a historic barn, and an expansive bump-out window area. The heart of the home is
undoubtedly the incredible kitchen — truly a chef's dream. The center island offers an
astounding 25’ of counter and bar-height space across five angled surfaces, providing endless
options for prep, dining, and entertaining. High-end appliances abound, including a
professional gas cooktop, a built-in refrigerator, double convection ovens and granite
countertops. Additional kitchen highlights include a dedicated pantry and a separate serving
space perfect for entertaining. One of the most charming features is the sunroom bump-out —
an inviting space to enjoy your morning coffee while soaking in natural light and backyard
views.
Connected to the kitchen is a secondary entrance with access to the front/back yards and
garage. Ample closets and pantry adjoin a spacious laundry room containing two counters
and cabinetry with the laundry chute from upstairs.
The formal dining room is rich with character — wainscoting, crown molding, chair rail,
hardwood floors, and a stunning brass chandelier set the scene for memorable dinners.
Double glass doors offer a graceful flow to the kitchen.
Upstairs you’ll find the expansive primary bedroom suite. This haven features a large gas-log
fireplace for cozy nights, a spacious professionally outfitted walk-in closet, a separate cedar
closet, and an incredible en-suite bathroom. The bathroom includes a jacuzzi tub, separate
shower, private toilet room, and double vanities. A standout feature of the primary suite, and a
true hidden gem of the home, is the private office/study; a beautiful retreat outfitted with builtin bookcases and cabinetry.
A large secondary bedroom with double window, two closets, carpeted floors, a ceiling fan and
access to the walk up attic sits across the hall from a full bathroom. Continuing down the
hallway, you'll discover a massive third bedroom currently designed as one large space, though
it could easily be divided into two separate rooms if needed. The fourth bedroom, situated
above the garage, is equally spacious. Both feature walk-in closets, ceiling fans, and plush
carpeting. Bedrooms three and four are connected by a Jack-and-Jill bathroom, each side
outfitted with its own sink, expansive cabinetry. The back stairs add even more functionality
and lead down from the hallway to the kitchen.
The basement offers over 1,000 sq feet of finished living space — ideal for a playroom, home
gym, media center, or guest retreat. It is is bright with natural light from its many windows, has
a fourth full bathroom, and an additional 1000 sq feet of unfinished space. Outside, the private
back deck provides a serene oasis to relax and hear the sounds of nature.
This home was meticulously designed for modern living - with a perfect balance of entertaining
spaces and intimate family comfort. It offers size, quality, location and exceptional attention to
detail.
Contact an agent
Home facts
- Year built:1991
- Listing ID #:PAYK2088786
- Added:46 day(s) ago
- Updated:October 05, 2025 at 07:35 AM
Rooms and interior
- Bedrooms:5
- Total bathrooms:5
- Full bathrooms:4
- Half bathrooms:1
- Living area:5,763 sq. ft.
Heating and cooling
- Cooling:Central A/C
- Heating:Forced Air, Natural Gas
Structure and exterior
- Roof:Shingle
- Year built:1991
- Building area:5,763 sq. ft.
- Lot area:0.48 Acres
Utilities
- Water:Public
- Sewer:Public Sewer
Finances and disclosures
- Price:$724,999
- Price per sq. ft.:$125.8
- Tax amount:$14,076 (2024)
New listings near 15 Wetherburn Ct
- New
 $185,000Active3 beds 1 baths972 sq. ft.
$185,000Active3 beds 1 baths972 sq. ft.820 Gunnison Rd, YORK, PA 17404
MLS# PAYK2091262Listed by: BERKSHIRE HATHAWAY HOMESERVICES HOMESALE REALTY - New
 $420,000Active3 beds 3 baths1,896 sq. ft.
$420,000Active3 beds 3 baths1,896 sq. ft.2751 Lewisberry Rd, YORK, PA 17404
MLS# PAYK2091188Listed by: FSBO BROKER - Coming Soon
 $350,000Coming Soon4 beds 2 baths
$350,000Coming Soon4 beds 2 baths146 Lexington Rd, YORK, PA 17402
MLS# PAYK2091242Listed by: IRON VALLEY REAL ESTATE OF YORK COUNTY - New
 $849,900Active7 beds 6 baths7,101 sq. ft.
$849,900Active7 beds 6 baths7,101 sq. ft.1801 Shawan Ln, YORK, PA 17406
MLS# PAYK2091002Listed by: BERKSHIRE HATHAWAY HOMESERVICES HOMESALE REALTY - Coming Soon
 $325,000Coming Soon3 beds 3 baths
$325,000Coming Soon3 beds 3 baths1149 Rosecroft Ln #58, YORK, PA 17403
MLS# PAYK2091046Listed by: KELLER WILLIAMS ELITE - New
 $174,900Active4 beds 1 baths1,459 sq. ft.
$174,900Active4 beds 1 baths1,459 sq. ft.1250 W King St, YORK, PA 17404
MLS# PAYK2091208Listed by: COLDWELL BANKER REALTY - New
 $411,500Active3 beds 3 baths1,906 sq. ft.
$411,500Active3 beds 3 baths1,906 sq. ft.1245 Pinnacle Ct, YORK, PA 17408
MLS# PAYK2090972Listed by: BERKSHIRE HATHAWAY HOMESERVICES HOMESALE REALTY - New
 $329,900Active3 beds 2 baths1,628 sq. ft.
$329,900Active3 beds 2 baths1,628 sq. ft.3205 Eastern Blvd, YORK, PA 17402
MLS# PAYK2091054Listed by: BERKSHIRE HATHAWAY HOMESERVICES HOMESALE REALTY - New
 $164,900Active4 beds 2 baths1,492 sq. ft.
$164,900Active4 beds 2 baths1,492 sq. ft.120 N Penn St, YORK, PA 17401
MLS# PAYK2091142Listed by: BERKSHIRE HATHAWAY HOMESERVICES HOMESALE REALTY - New
 $125,000Active4 beds 3 baths1,944 sq. ft.
$125,000Active4 beds 3 baths1,944 sq. ft.513 S George St, YORK, PA 17401
MLS# PAYK2091194Listed by: PRIME HOME REAL ESTATE, LLC
