150 Trail Ct, York, PA 17406
Local realty services provided by:Better Homes and Gardens Real Estate Murphy & Co.
150 Trail Ct,York, PA 17406
$513,550
- 4 Beds
- 4 Baths
- 3,625 sq. ft.
- Single family
- Pending
Listed by: heather m. richardson
Office: nvr, inc.
MLS#:PAYK2090464
Source:BRIGHTMLS
Price summary
- Price:$513,550
- Price per sq. ft.:$141.67
- Monthly HOA dues:$45
About this home
Welcome to The Orchards! Offering a collection of spacious single family homes in a charming cul-de-sac setting, within the sought-after Central York school district. Within minutes to I-83 and centrally located near York, Camp Hill & Harrisburg and all your modern conveniences well within reach.
The Hudson single-family home fits the way you live. Flex space can be used as a playroom, a library and more. Gather in the spacious family room, which flows into the dining room and gourmet kitchen, separated by a convenient breakfast bar. Off the 2-car garage, a family entry controls clutter, while a quiet study is tucked away. Upstairs, 4 bedrooms offer abundant closet space and a full bath provides privacy. Your luxurious primary bedroom with primary bath will stun with its double bowl vanity and huge walk-in closet.. Come home to The Hudson.
Let us show you the value of new construction and forget the costly repairs and maintenance of an older home. We stand by our homes, so included is a new home warranty, giving you the peace of mind that you deserve. Schedule your visit today to learn more! Customize with your options. Other homesites and floorplans are available. Photos are representative only.
Contact an agent
Home facts
- Listing ID #:PAYK2090464
- Added:109 day(s) ago
- Updated:January 11, 2026 at 08:46 AM
Rooms and interior
- Bedrooms:4
- Total bathrooms:4
- Full bathrooms:3
- Half bathrooms:1
- Living area:3,625 sq. ft.
Heating and cooling
- Cooling:Central A/C
- Heating:Forced Air, Natural Gas
Structure and exterior
- Building area:3,625 sq. ft.
- Lot area:0.17 Acres
Utilities
- Water:Public
- Sewer:Public Sewer
Finances and disclosures
- Price:$513,550
- Price per sq. ft.:$141.67
New listings near 150 Trail Ct
- Coming Soon
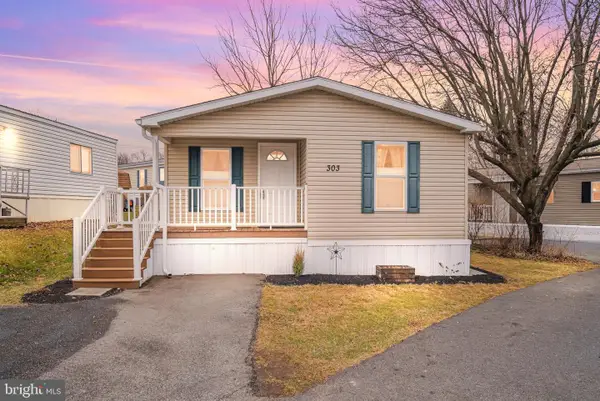 $75,000Coming Soon2 beds 2 baths
$75,000Coming Soon2 beds 2 baths303 Basil Ct, YORK, PA 17402
MLS# PAYK2095966Listed by: RE/MAX PINNACLE - New
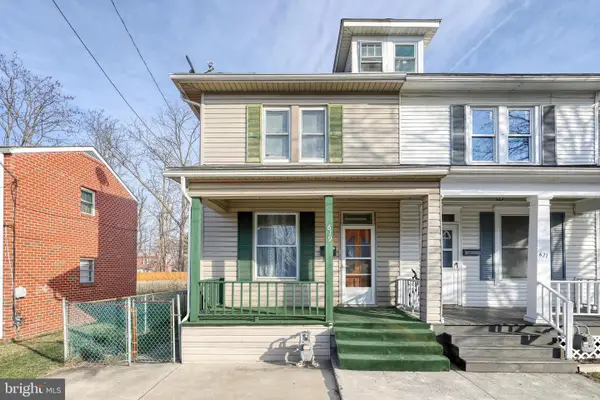 $135,000Active4 beds 1 baths1,408 sq. ft.
$135,000Active4 beds 1 baths1,408 sq. ft.619 Dallas St, YORK, PA 17403
MLS# PAYK2095962Listed by: THE GREENE REALTY GROUP - Open Sun, 4 to 6pmNew
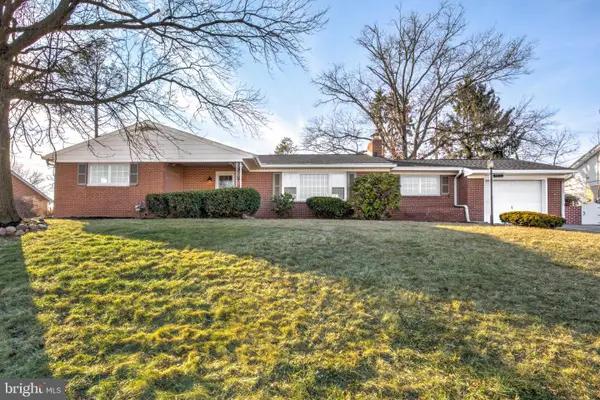 $389,900Active3 beds 3 baths2,622 sq. ft.
$389,900Active3 beds 3 baths2,622 sq. ft.1330 Chapel Dr, YORK, PA 17404
MLS# PAYK2095512Listed by: KELLER WILLIAMS ELITE - Coming Soon
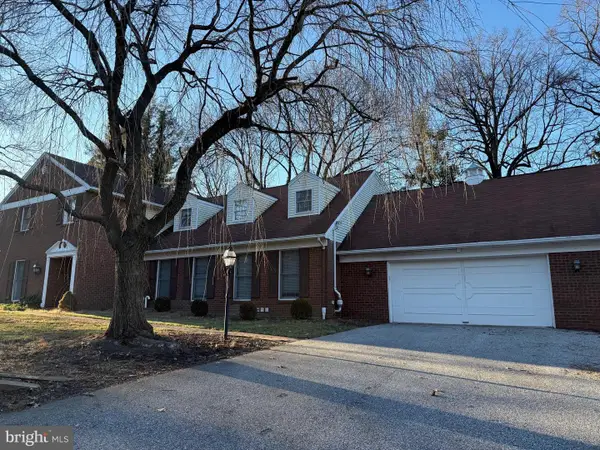 $479,900Coming Soon7 beds 6 baths
$479,900Coming Soon7 beds 6 baths197 Scarboro Dr, YORK, PA 17403
MLS# PAYK2095862Listed by: BERKSHIRE HATHAWAY HOMESERVICES HOMESALE REALTY - New
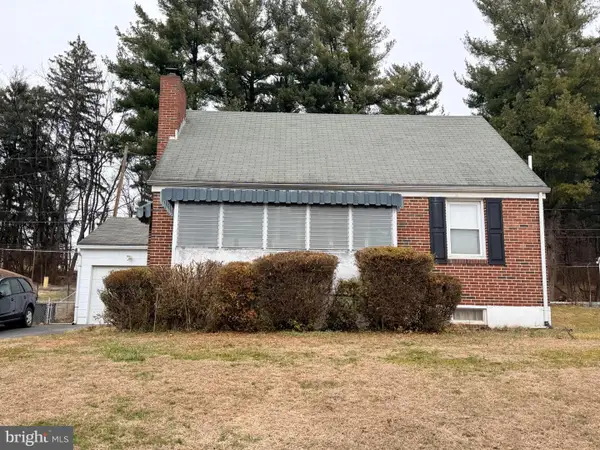 $210,000Active4 beds 2 baths1,176 sq. ft.
$210,000Active4 beds 2 baths1,176 sq. ft.1339 Canterbury Ln, YORK, PA 17406
MLS# PAYK2095882Listed by: IRON VALLEY REAL ESTATE OF YORK COUNTY - New
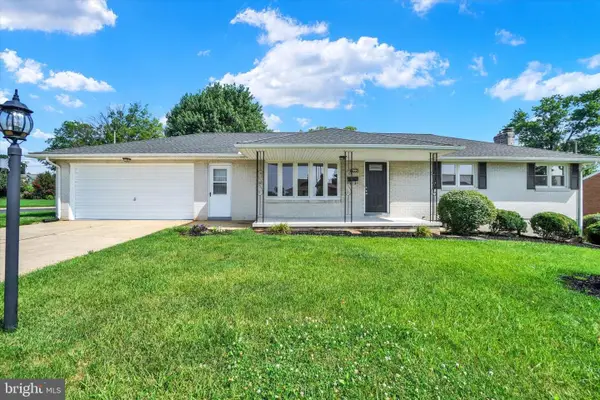 $337,500Active3 beds 2 baths1,288 sq. ft.
$337,500Active3 beds 2 baths1,288 sq. ft.1995 Worth St, YORK, PA 17404
MLS# PAYK2095950Listed by: HOWARD HANNA REAL ESTATE SERVICES-YORK - New
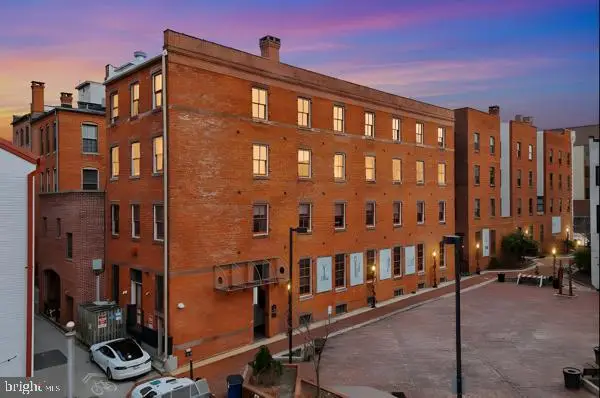 $349,900Active6 beds 3 baths4,500 sq. ft.
$349,900Active6 beds 3 baths4,500 sq. ft.15 N Cherry Ln #3, YORK, PA 17401
MLS# PAYK2095382Listed by: YORKTOWNE PROPERTY SHOPPE, LLC - Open Sun, 1 to 3pmNew
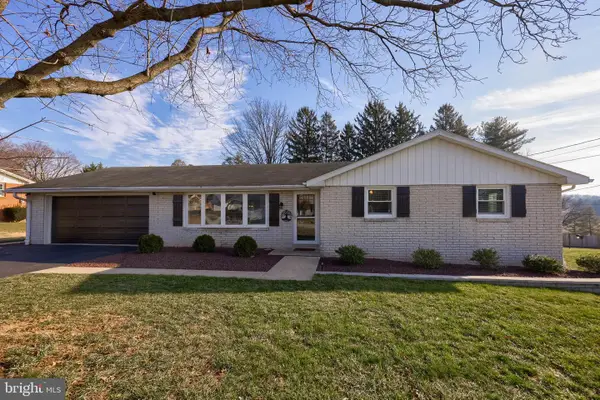 $365,000Active3 beds 2 baths2,194 sq. ft.
$365,000Active3 beds 2 baths2,194 sq. ft.140 Ridgefield Dr, YORK, PA 17403
MLS# PAYK2095838Listed by: KELLER WILLIAMS KEYSTONE REALTY - Open Sun, 11am to 1pmNew
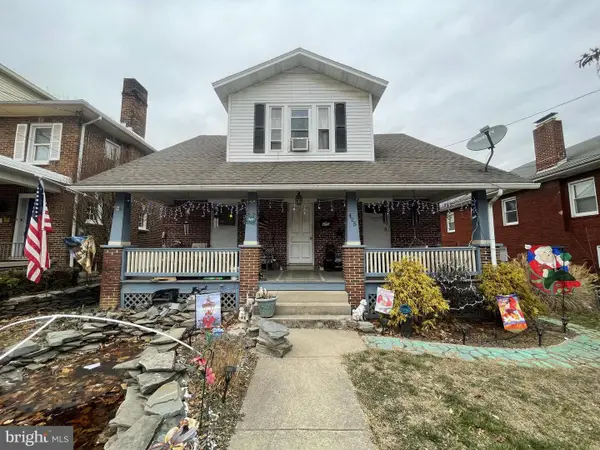 $235,000Active3 beds 2 baths1,386 sq. ft.
$235,000Active3 beds 2 baths1,386 sq. ft.425 W Jackson St, YORK, PA 17401
MLS# PAYK2095934Listed by: KELLER WILLIAMS KEYSTONE REALTY - New
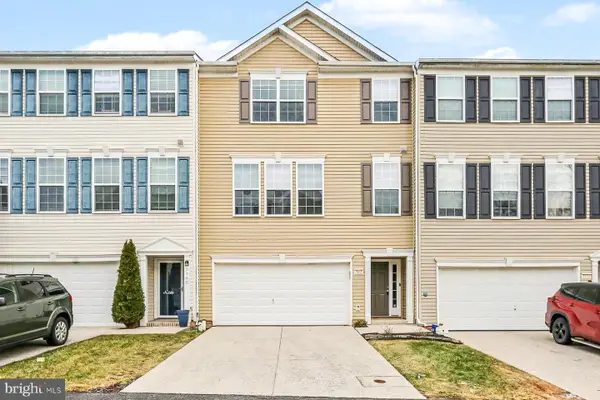 $270,000Active3 beds 3 baths2,224 sq. ft.
$270,000Active3 beds 3 baths2,224 sq. ft.2162 Golden Eagle Dr, YORK, PA 17408
MLS# PAYK2095922Listed by: KELLER WILLIAMS ELITE
