1610 Detwiler Ct, York, PA 17403
Local realty services provided by:Better Homes and Gardens Real Estate Reserve
1610 Detwiler Ct,York, PA 17403
$465,000
- 4 Beds
- 3 Baths
- - sq. ft.
- Single family
- Sold
Listed by: adam w flinchbaugh
Office: keller williams keystone realty
MLS#:PAYK2092804
Source:BRIGHTMLS
Sorry, we are unable to map this address
Price summary
- Price:$465,000
About this home
Beautiful park-like setting situated on a cul-de-sac. York Suburban School District. Enjoy the private backyard with rear Trex deck, patio, and sun room! Convenient location- just minutes from York Hospital, York College, York Country Day School, Apple Hill Medical Center, and the York County Heritage Rail Trail. The main level features a bright and expansive layout with a cozy living room highlighted by a wood-burning fireplace. A formal dining room sits just off the modern kitchen, which boasts sleek fixtures and an L-shaped center island—ideal for meal prep and casual dining. A comfortable den with a second fireplace provides access to the sun room, surrounded by wall-to-wall windows that showcase beautiful views of the outdoors. A powder room and laundry room complete the main level for added convenience. Upstairs, you’ll find four spacious bedrooms, including a primary suite with a private en-suite bath and a 22’ x 11’ storage area accessible from one of the secondary bedrooms. The finished lower level offers a generous layout perfect for entertaining or additional living space, with plenty of room for a family area, recreation area, or home gym.
Contact an agent
Home facts
- Year built:1978
- Listing ID #:PAYK2092804
- Added:51 day(s) ago
- Updated:December 20, 2025 at 06:34 AM
Rooms and interior
- Bedrooms:4
- Total bathrooms:3
- Full bathrooms:2
- Half bathrooms:1
Heating and cooling
- Cooling:Central A/C
- Heating:Forced Air, Natural Gas
Structure and exterior
- Roof:Shingle
- Year built:1978
Utilities
- Water:Public
- Sewer:On Site Septic
Finances and disclosures
- Price:$465,000
- Tax amount:$9,403 (2024)
New listings near 1610 Detwiler Ct
- New
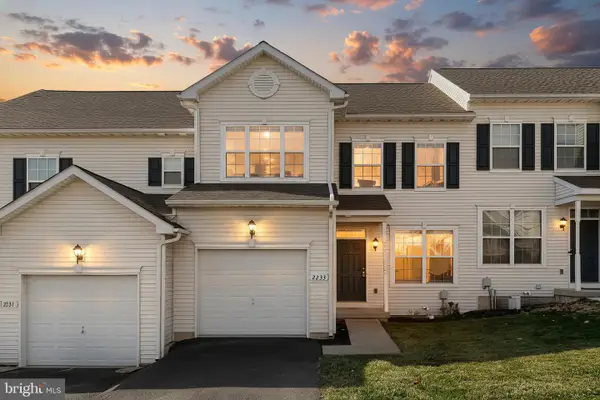 $210,000Active3 beds 3 baths1,676 sq. ft.
$210,000Active3 beds 3 baths1,676 sq. ft.2233 Live Oak Ln #2233, YORK, PA 17406
MLS# PAYK2093972Listed by: YORK H-G PROPERTIES LLC - New
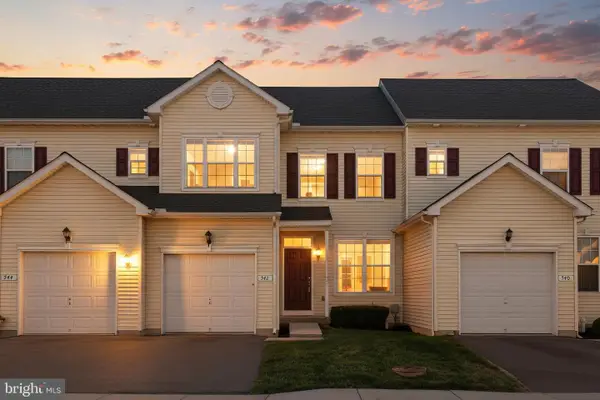 $210,000Active3 beds 3 baths1,676 sq. ft.
$210,000Active3 beds 3 baths1,676 sq. ft.542 Marion Rd #542, YORK, PA 17406
MLS# PAYK2094066Listed by: YORK H-G PROPERTIES LLC - New
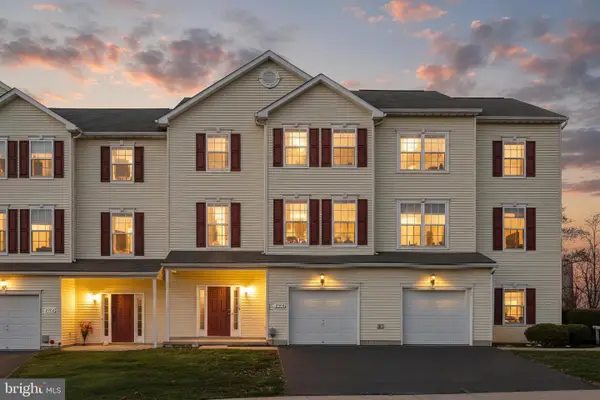 $215,000Active3 beds 3 baths1,752 sq. ft.
$215,000Active3 beds 3 baths1,752 sq. ft.2304 Sunny Hill Cir #2304, YORK, PA 17406
MLS# PAYK2093968Listed by: YORK H-G PROPERTIES LLC - New
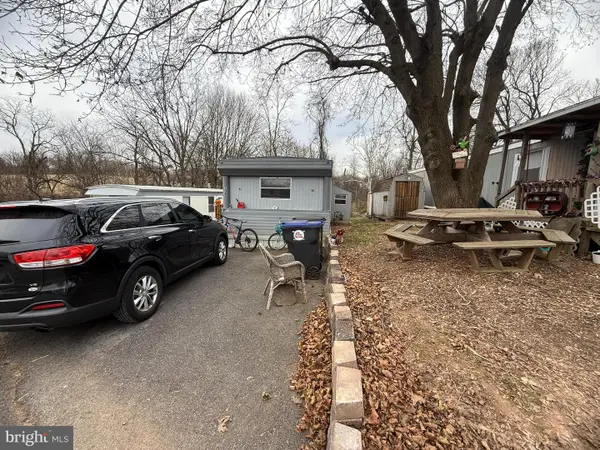 $28,000Active2 beds 1 baths822 sq. ft.
$28,000Active2 beds 1 baths822 sq. ft.514 Ridgeview Dr, YORK, PA 17402
MLS# PAYK2095320Listed by: THE GREENE REALTY GROUP - Open Sun, 1 to 3pmNew
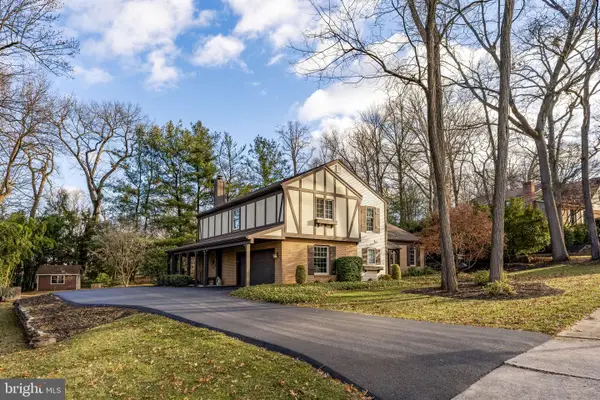 $559,900Active5 beds 4 baths3,500 sq. ft.
$559,900Active5 beds 4 baths3,500 sq. ft.691 Marlow Dr, YORK, PA 17402
MLS# PAYK2095296Listed by: MOUNTAIN REALTY ERA POWERED - Open Sat, 12 to 2pmNew
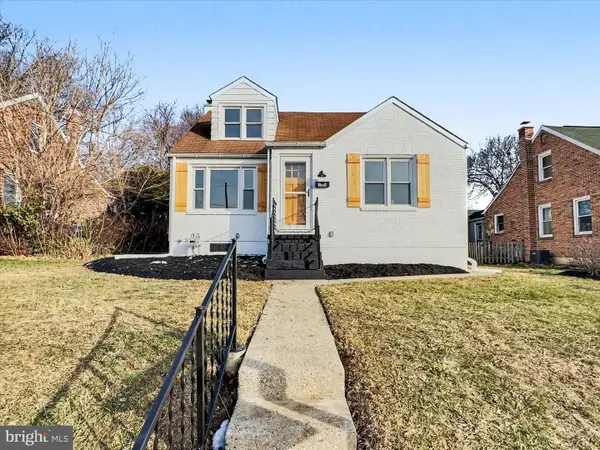 $259,995Active3 beds 1 baths1,543 sq. ft.
$259,995Active3 beds 1 baths1,543 sq. ft.109 N Oxford St, YORK, PA 17402
MLS# PAYK2094802Listed by: KELLER WILLIAMS KEYSTONE REALTY - New
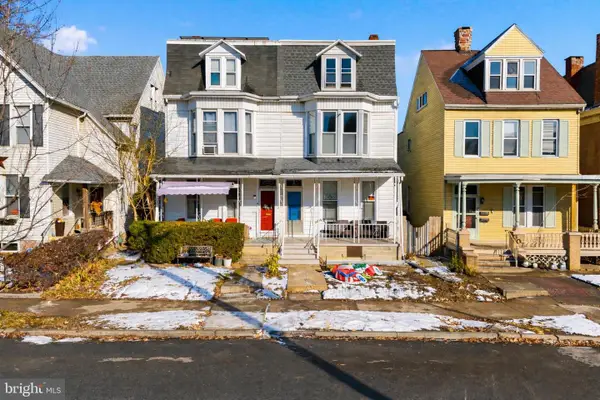 $189,900Active5 beds 2 baths2,052 sq. ft.
$189,900Active5 beds 2 baths2,052 sq. ft.309 N Hartley St, YORK, PA 17401
MLS# PAYK2094932Listed by: KELLER WILLIAMS KEYSTONE REALTY - New
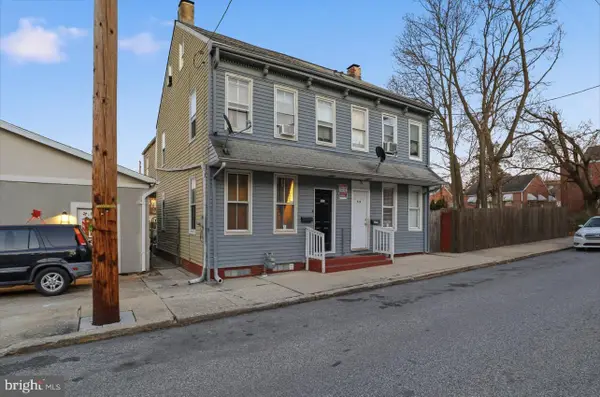 $164,900Active3 beds 2 baths1,708 sq. ft.
$164,900Active3 beds 2 baths1,708 sq. ft.521 Smith St, YORK, PA 17404
MLS# PAYK2095252Listed by: IRON VALLEY REAL ESTATE OF YORK COUNTY - New
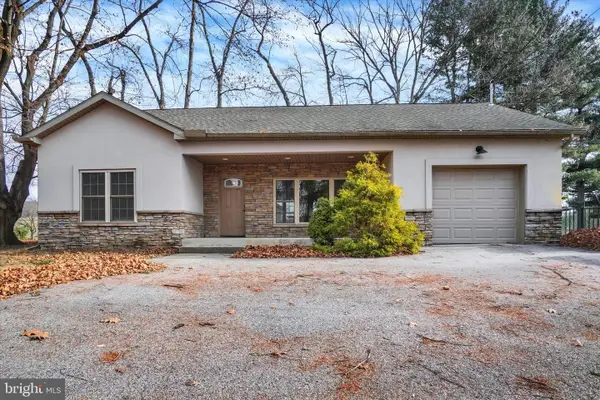 $218,000Active2 beds 1 baths1,091 sq. ft.
$218,000Active2 beds 1 baths1,091 sq. ft.2340 Croll School Rd, YORK, PA 17403
MLS# PAYK2095270Listed by: KELLER WILLIAMS KEYSTONE REALTY - Coming Soon
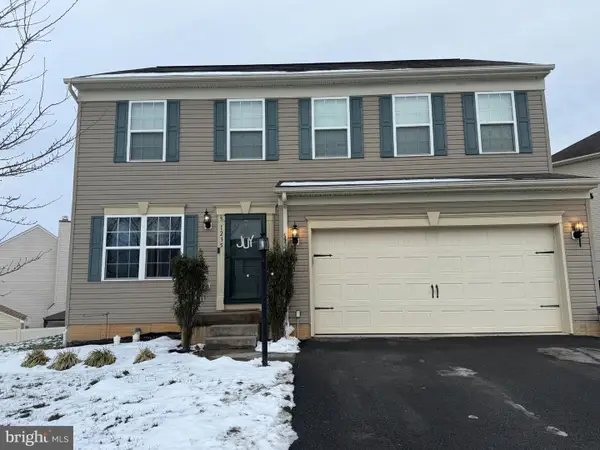 $350,000Coming Soon4 beds 4 baths
$350,000Coming Soon4 beds 4 baths1235 Nugent Way, YORK, PA 17402
MLS# PAYK2095272Listed by: HOWARD HANNA REAL ESTATE SERVICES
