167 Walter Rd, York, PA 17402
Local realty services provided by:Better Homes and Gardens Real Estate Cassidon Realty
167 Walter Rd,York, PA 17402
$399,000
- 4 Beds
- 3 Baths
- 2,174 sq. ft.
- Single family
- Pending
Listed by: ruby a darr, dennis r hopper
Office: re/max evolved
MLS#:PAYK2089290
Source:BRIGHTMLS
Price summary
- Price:$399,000
- Price per sq. ft.:$183.53
About this home
Simplify your daily travel with this property located just 2 minutes from I83, at Exit 14. It is positioned on a corner of a cul-de-sac street. Dallastown Schools* This residence features 4 bedrooms, 3 bathrooms, and a two-story layout with an office on the lower level. The kitchen, which includes all appliances, boasts a breakfast nook. You can enjoy outdoor grilling on your expansive 44 X 16 deck that overlooks a .5828-acre lot and a small stream.** The formal dining room is complemented by a living room adjacent to the foyer. There is also a half bath conveniently located on the first level.** The second level comprises an owner suite with a walk-in closet and bathroom, along with 3 additional bedrooms and a second bathroom equipped with a tub/shower. The lower level features a family room with a wood-burning brick fireplace, a dry bar with a refrigerator tap for a keg, and a sliding door leading to the lower patio.** A large laundry room is included, complete with a washer, dryer, and laundry tub. This property is conveniently located near shopping, OSS Hospital, restaurants, and a gym.**See the V-Tour at Movie Icon at the top of photos**
Contact an agent
Home facts
- Year built:1978
- Listing ID #:PAYK2089290
- Added:49 day(s) ago
- Updated:December 17, 2025 at 10:49 AM
Rooms and interior
- Bedrooms:4
- Total bathrooms:3
- Full bathrooms:2
- Half bathrooms:1
- Living area:2,174 sq. ft.
Heating and cooling
- Cooling:Ceiling Fan(s), Central A/C
- Heating:Forced Air, Natural Gas
Structure and exterior
- Roof:Architectural Shingle, Asphalt
- Year built:1978
- Building area:2,174 sq. ft.
- Lot area:0.58 Acres
Schools
- High school:DALLASTOWN AREA
- Middle school:DALLASTOWN AREA
- Elementary school:LEADERS HEIGHTS
Utilities
- Water:Public
- Sewer:Public Sewer
Finances and disclosures
- Price:$399,000
- Price per sq. ft.:$183.53
- Tax amount:$5,668 (2025)
New listings near 167 Walter Rd
- New
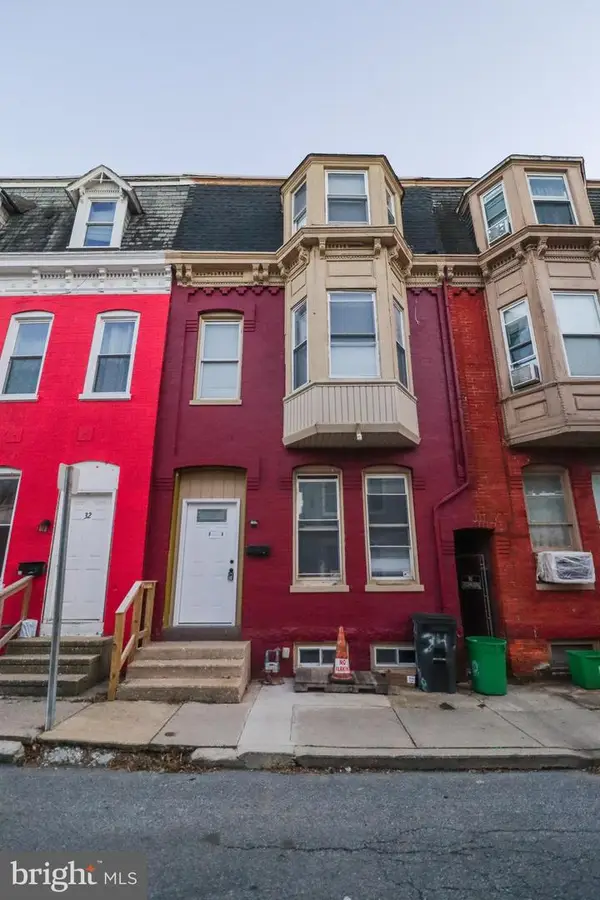 $174,900Active3 beds 2 baths2,824 sq. ft.
$174,900Active3 beds 2 baths2,824 sq. ft.34 W Maple St, YORK, PA 17401
MLS# PAYK2095262Listed by: CORE PARTNERS REALTY - Open Sat, 12 to 3pmNew
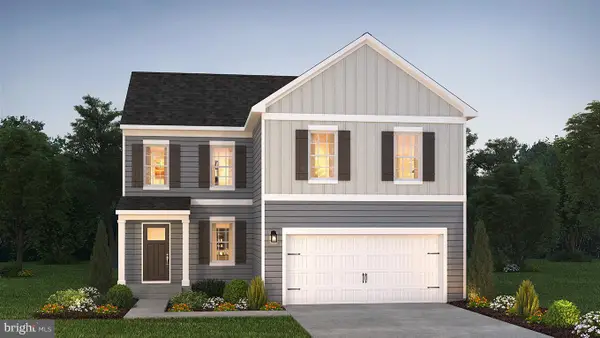 $359,990Active4 beds 3 baths1,906 sq. ft.
$359,990Active4 beds 3 baths1,906 sq. ft.305 Grantway Dr, YORK, PA 17404
MLS# PAYK2095244Listed by: D.R. HORTON REALTY OF PENNSYLVANIA - Coming Soon
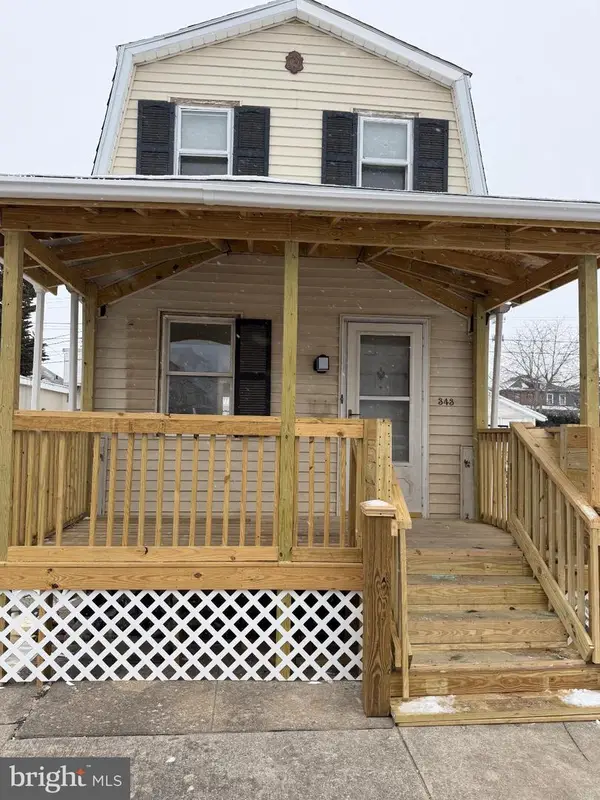 $180,000Coming Soon-- beds -- baths
$180,000Coming Soon-- beds -- baths343 S Sherman St, YORK, PA 17403
MLS# PAYK2095254Listed by: COLDWELL BANKER REALTY - New
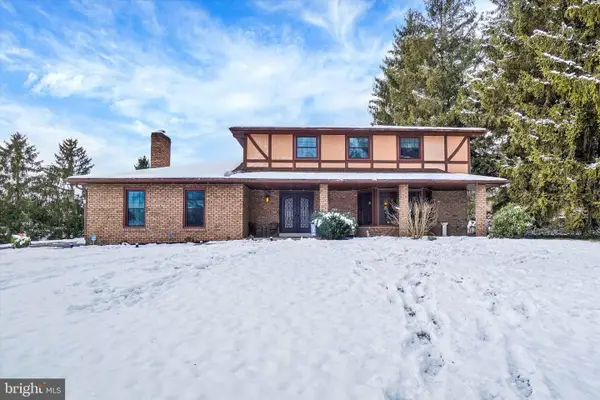 $499,900Active4 beds 3 baths2,310 sq. ft.
$499,900Active4 beds 3 baths2,310 sq. ft.2350 Sutton Rd, YORK, PA 17403
MLS# PAYK2095156Listed by: INCH & CO. REAL ESTATE, LLC - New
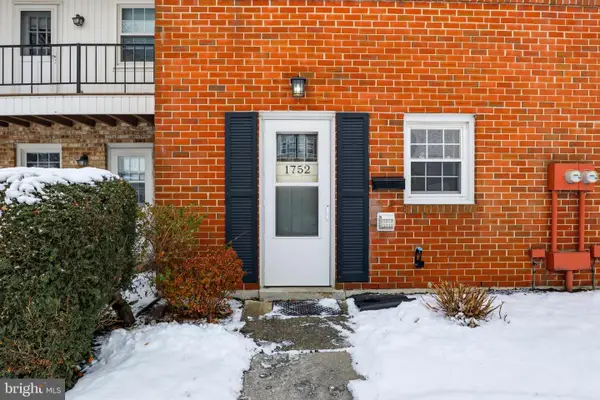 $125,000Active3 beds 1 baths1,024 sq. ft.
$125,000Active3 beds 1 baths1,024 sq. ft.1752 Devers Rd, YORK, PA 17404
MLS# PAYK2095226Listed by: COLDWELL BANKER REALTY - New
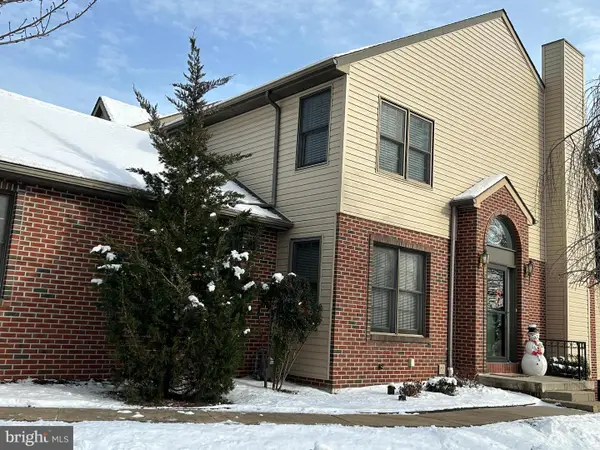 $315,000Active3 beds 3 baths1,746 sq. ft.
$315,000Active3 beds 3 baths1,746 sq. ft.55 Jean Lo Way, YORK, PA 17406
MLS# PAYK2095184Listed by: BERKSHIRE HATHAWAY HOMESERVICES HOMESALE REALTY - New
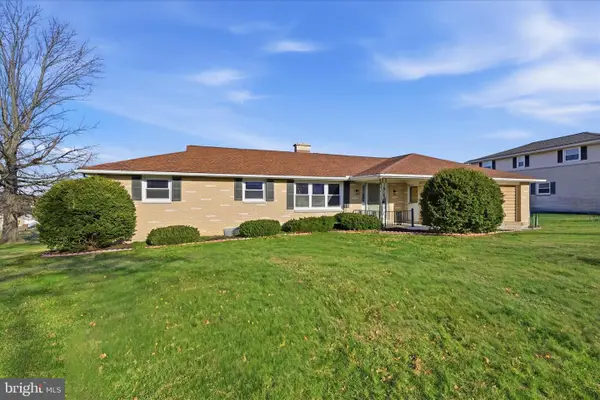 $350,000Active3 beds 3 baths2,300 sq. ft.
$350,000Active3 beds 3 baths2,300 sq. ft.3340 Minton Dr, YORK, PA 17402
MLS# PAYK2095176Listed by: RE/MAX SMARTHUB REALTY - New
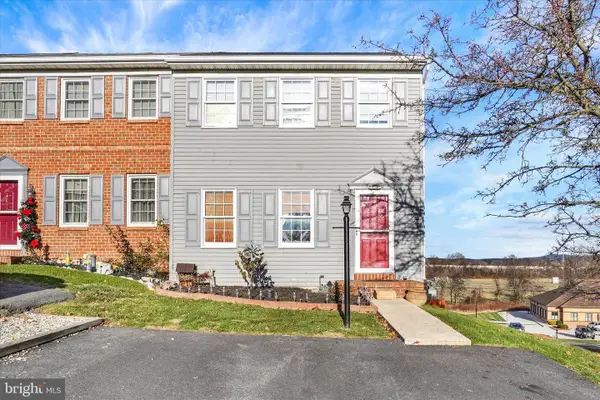 $215,000Active3 beds 2 baths1,700 sq. ft.
$215,000Active3 beds 2 baths1,700 sq. ft.2455 Woodmont Dr, YORK, PA 17404
MLS# PAYK2095030Listed by: JOY DANIELS REAL ESTATE GROUP, LTD - New
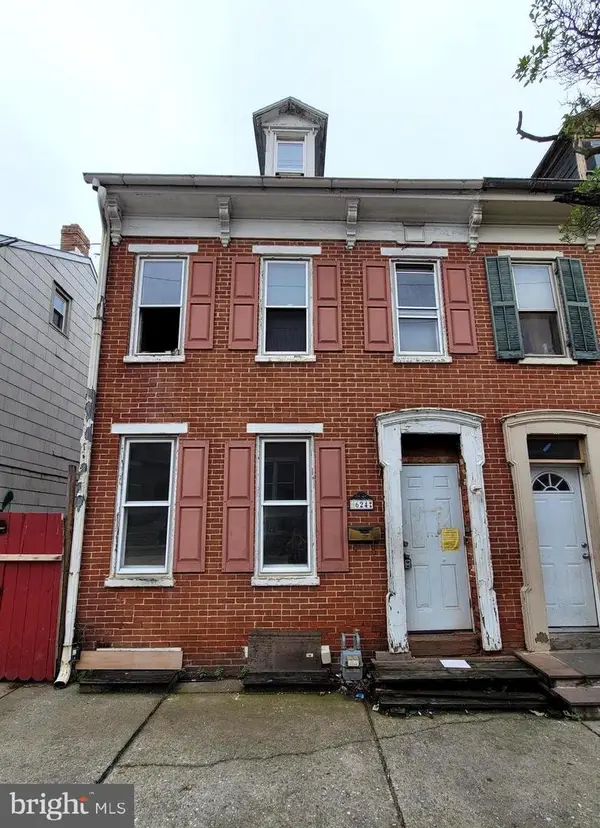 $99,900Active4 beds 1 baths1,364 sq. ft.
$99,900Active4 beds 1 baths1,364 sq. ft.624 E Philadelphia St, YORK, PA 17403
MLS# PAYK2094640Listed by: ELITE PROPERTY SALES, LLC - New
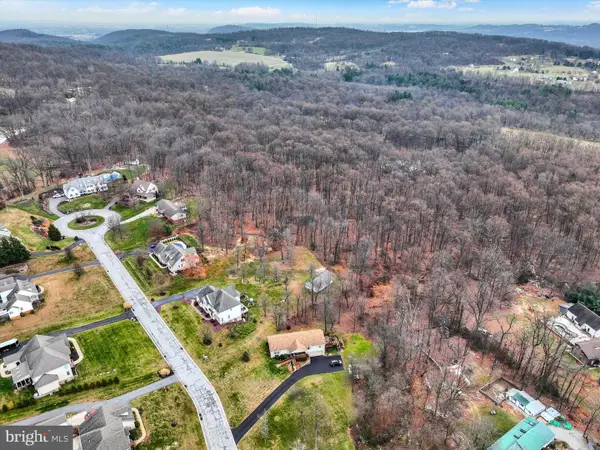 $179,900Active3.41 Acres
$179,900Active3.41 Acres0 Kreutz Creek Off, YORK, PA 17406
MLS# PAYK2094814Listed by: INCH & CO. REAL ESTATE, LLC
