190 Bella Dr, YORK, PA 17404
Local realty services provided by:Better Homes and Gardens Real Estate Valley Partners
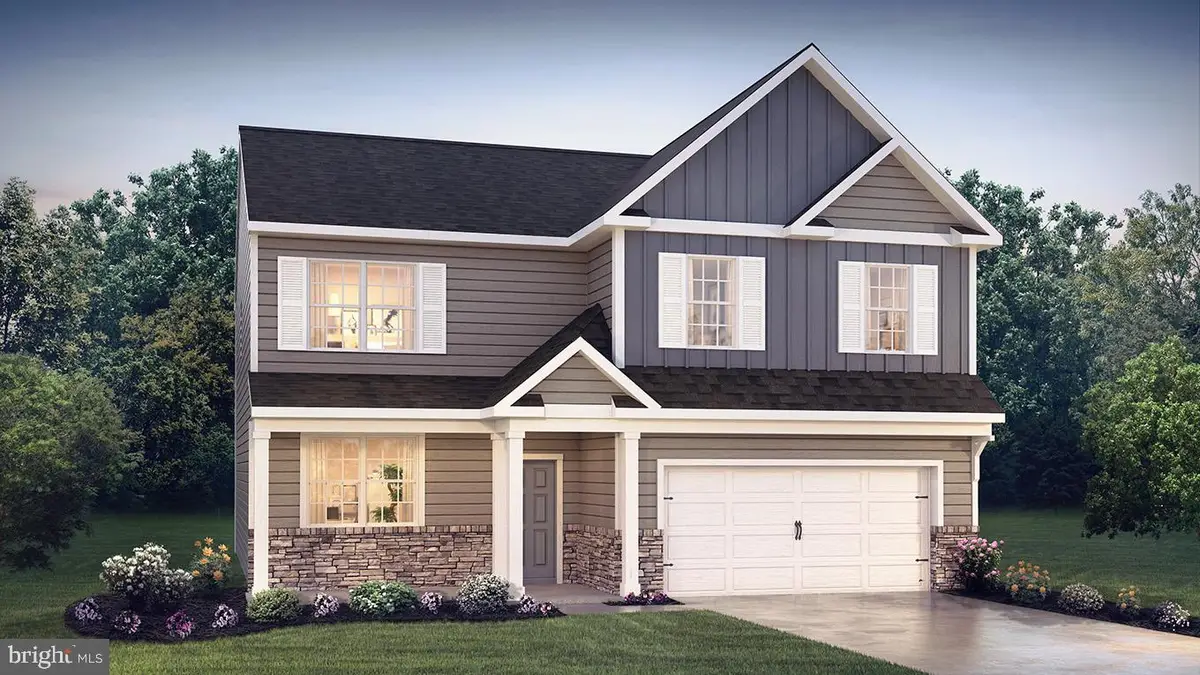
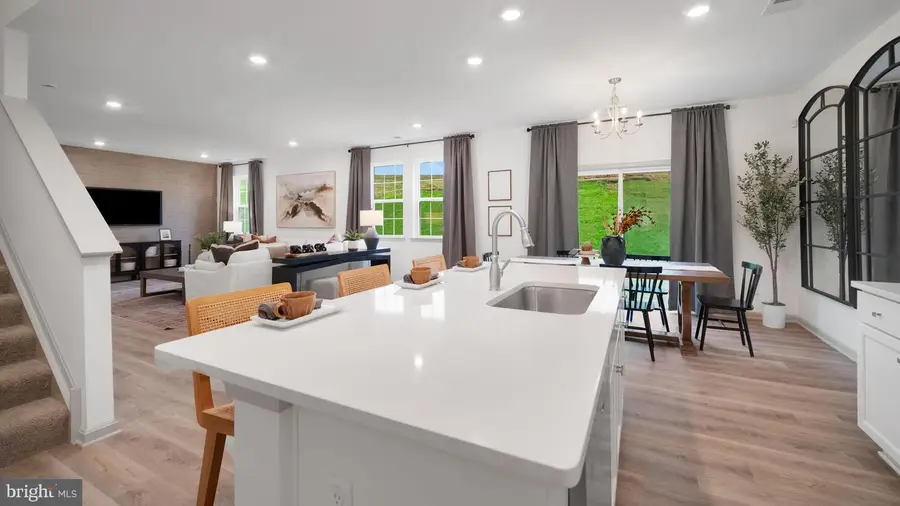
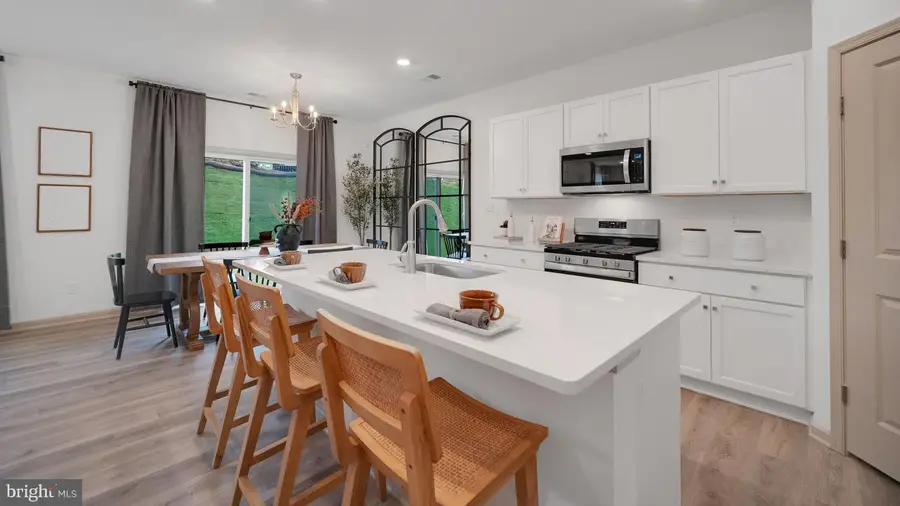
190 Bella Dr,YORK, PA 17404
$418,990
- 4 Beds
- 3 Baths
- 2,600 sq. ft.
- Single family
- Active
Upcoming open houses
- Sun, Aug 2401:00 pm - 04:00 pm
Listed by:tim bambule
Office:d.r. horton realty of pennsylvania
MLS#:PAYK2088670
Source:BRIGHTMLS
Price summary
- Price:$418,990
- Price per sq. ft.:$161.15
- Monthly HOA dues:$16.67
About this home
The Henley by D.R. Horton is a new construction home plan featuring 2,600 square feet of open living space, 4 large bedrooms, 2.5 baths and a bonus upstairs living space added on the second floor. The Henley features a staircase situated away from foyer for convenience and privacy, as well as a wonderful study or flex room, you decide how it's used! The kitchen is well appointed with beautiful cabinetry, a large pantry, stainless steel appliances and a built-in island with ample seating space. The entry from the garage has a large drop zone area conveniently located for coats and jackets. Enjoy the added convenience of this home’s spacious laundry room located on the second floor that will make the Henley feel like home! Home and community information, including pricing, plans, included features, terms, availability and amenities, are subject to change and prior sale at any time without notice or obligation. Pictures, artist renderings, photographs, colors, features, and sizes are for illustration purposes only and will vary from the homes as built within communities.
Contact an agent
Home facts
- Year built:2025
- Listing Id #:PAYK2088670
- Added:1 day(s) ago
- Updated:August 24, 2025 at 04:32 AM
Rooms and interior
- Bedrooms:4
- Total bathrooms:3
- Full bathrooms:2
- Half bathrooms:1
- Living area:2,600 sq. ft.
Heating and cooling
- Cooling:Central A/C
- Heating:Central, Natural Gas
Structure and exterior
- Roof:Architectural Shingle
- Year built:2025
- Building area:2,600 sq. ft.
- Lot area:0.32 Acres
Schools
- High school:NORTHEASTERN
- Middle school:NORTHEASTERN
- Elementary school:CONEWAGO
Utilities
- Water:Public
- Sewer:Public Septic
Finances and disclosures
- Price:$418,990
- Price per sq. ft.:$161.15
New listings near 190 Bella Dr
- Open Sun, 11am to 2pmNew
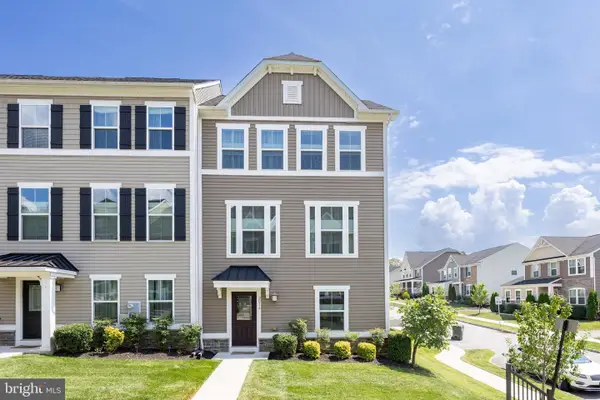 $500,000Active4 beds 3 baths2,248 sq. ft.
$500,000Active4 beds 3 baths2,248 sq. ft.2016 Stargazers Rd, ROMANSVILLE, PA 19320
MLS# PACT2106294Listed by: EXP REALTY, LLC 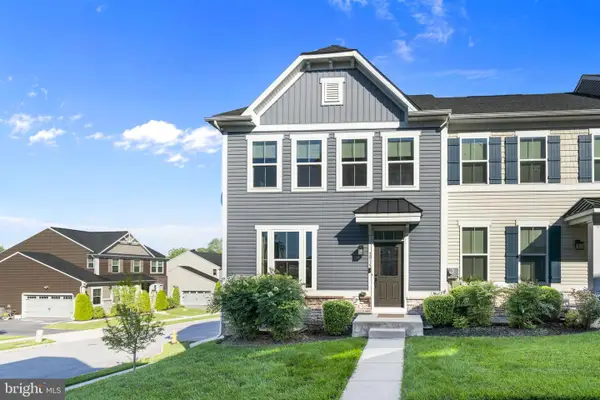 $500,000Pending3 beds 3 baths1,934 sq. ft.
$500,000Pending3 beds 3 baths1,934 sq. ft.2015 Stargazers Rd, ROMANSVILLE, PA 19320
MLS# PACT2102158Listed by: RE/MAX TOWN & COUNTRY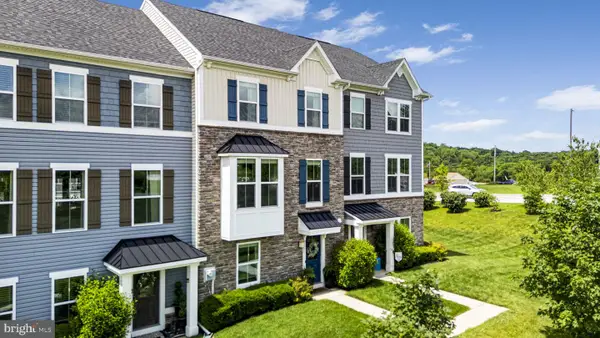 $474,900Pending3 beds 3 baths1,994 sq. ft.
$474,900Pending3 beds 3 baths1,994 sq. ft.2005 Stargazers Rd, ROMANSVILLE, PA 19320
MLS# PACT2101944Listed by: KELLER WILLIAMS REAL ESTATE -EXTON
