2054 Aslan Dr, YORK, PA 17404
Local realty services provided by:Better Homes and Gardens Real Estate GSA Realty
2054 Aslan Dr,YORK, PA 17404
$439,900
- 4 Beds
- 3 Baths
- 3,406 sq. ft.
- Single family
- Active
Listed by:emillie h. albrecht
Office:real of pennsylvania
MLS#:PAYK2089728
Source:BRIGHTMLS
Price summary
- Price:$439,900
- Price per sq. ft.:$129.15
- Monthly HOA dues:$9.58
About this home
Welcome to 2054 Aslan Drive in the sought-after Aslan Heights neighborhood in Central Schools! This spacious 4-bedroom, 2.5-bath, 2 car garage home is situated on a corner lot, offering both curb appeal and plenty of room to enjoy inside and out.
Step into the heart of the home where a modern kitchen features granite countertops, stainless steel appliances, and plenty of storage—perfect for both everyday meals and entertaining.
A large primary suite provides a relaxing retreat, while three additional bedrooms offer versatility for family, guests, or a home office.
The finished basement expands your living space, ideal for movie nights, workouts, or game day gatherings. Outside, enjoy your own private getaway with a patio, fire pit, and yard space, perfect for evenings under the stars.
With its thoughtful layout, modern updates, and prime location, this home is ready to welcome its next owners!
Contact an agent
Home facts
- Year built:1999
- Listing ID #:PAYK2089728
- Added:1 day(s) ago
- Updated:September 11, 2025 at 01:36 AM
Rooms and interior
- Bedrooms:4
- Total bathrooms:3
- Full bathrooms:2
- Half bathrooms:1
- Living area:3,406 sq. ft.
Heating and cooling
- Cooling:Central A/C
- Heating:Forced Air, Natural Gas
Structure and exterior
- Roof:Architectural Shingle
- Year built:1999
- Building area:3,406 sq. ft.
- Lot area:0.33 Acres
Schools
- High school:CENTRAL YORK
Utilities
- Water:Public
- Sewer:Public Sewer
Finances and disclosures
- Price:$439,900
- Price per sq. ft.:$129.15
- Tax amount:$7,287 (2025)
New listings near 2054 Aslan Dr
- Coming Soon
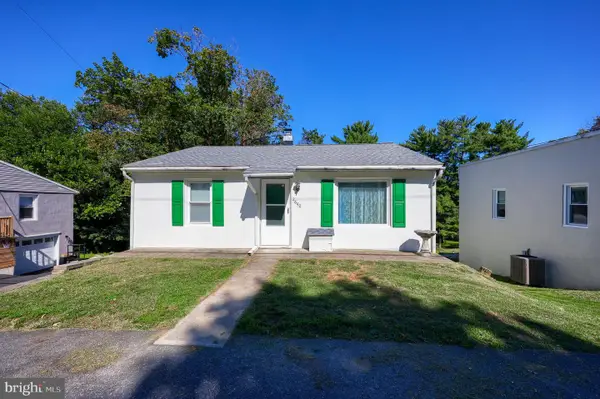 $215,000Coming Soon2 beds 1 baths
$215,000Coming Soon2 beds 1 baths2640 N Sherman St, YORK, PA 17406
MLS# PAYK2088002Listed by: KELLER WILLIAMS ELITE - New
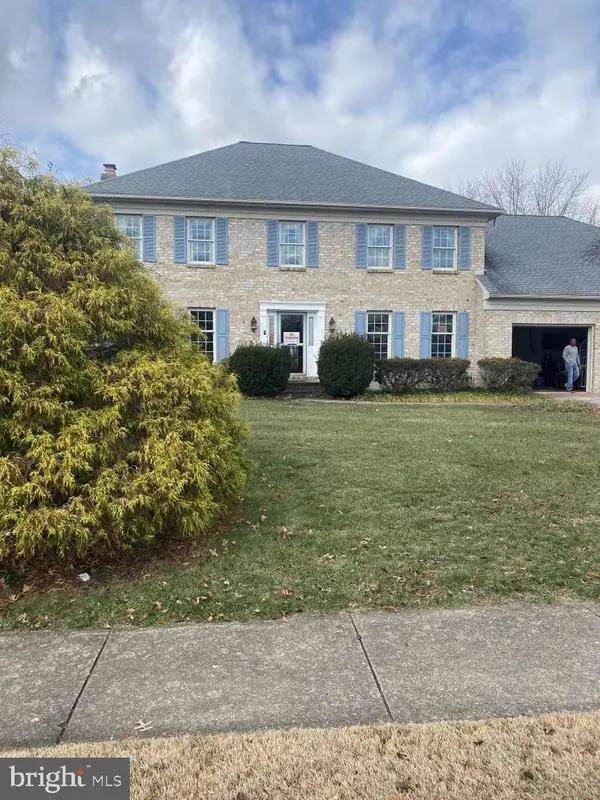 $490,000Active4 beds 2 baths3,640 sq. ft.
$490,000Active4 beds 2 baths3,640 sq. ft.1837 Downing St, YORK, PA 17408
MLS# PAYK2089804Listed by: HOMEZU BY SIMPLE CHOICE - New
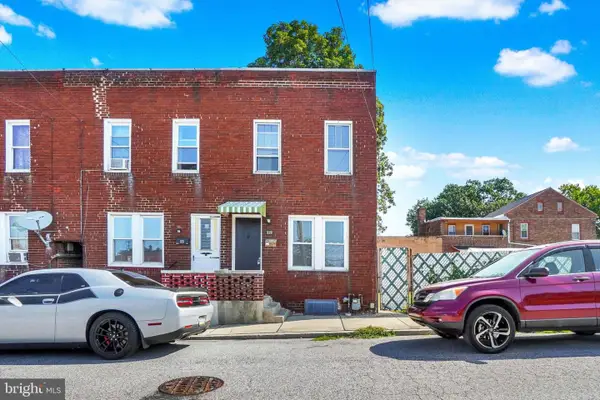 $149,900Active2 beds 1 baths910 sq. ft.
$149,900Active2 beds 1 baths910 sq. ft.125 Stanley Pl, YORK, PA 17403
MLS# PAYK2089562Listed by: HOWARD HANNA REAL ESTATE SERVICES-YORK - Coming Soon
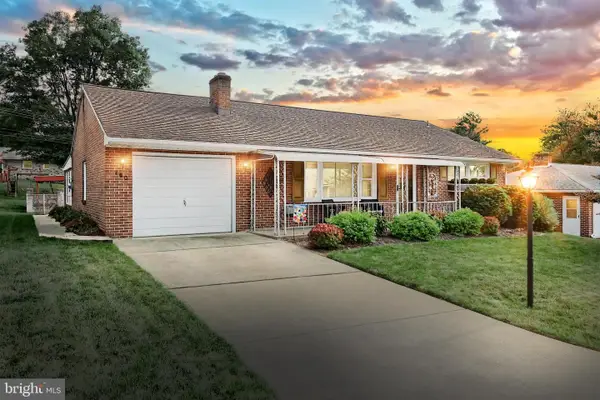 $299,900Coming Soon3 beds 2 baths
$299,900Coming Soon3 beds 2 baths160 Penwood Rd, YORK, PA 17406
MLS# PAYK2089322Listed by: IRON VALLEY REAL ESTATE OF YORK COUNTY - Coming Soon
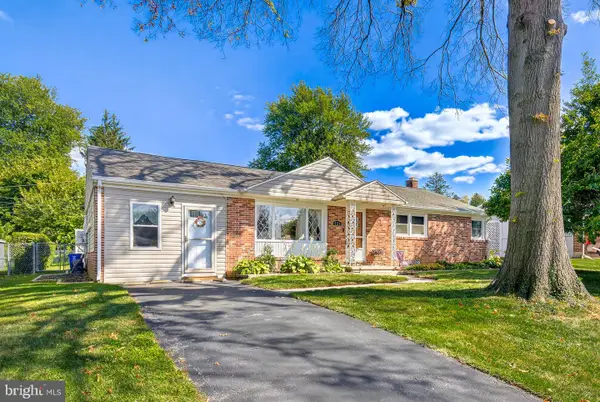 $299,000Coming Soon4 beds 3 baths
$299,000Coming Soon4 beds 3 baths931 Sundale Dr, YORK, PA 17402
MLS# PAYK2089502Listed by: KELLER WILLIAMS ELITE - Coming SoonOpen Sun, 11am to 1pm
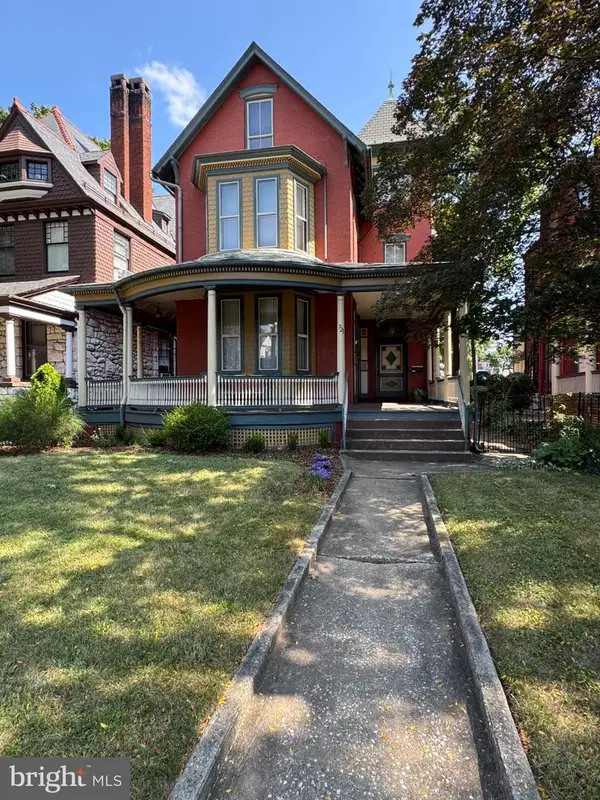 $395,000Coming Soon6 beds 3 baths
$395,000Coming Soon6 beds 3 baths721 S George St, YORK, PA 17401
MLS# PAYK2089730Listed by: COLDWELL BANKER REALTY - New
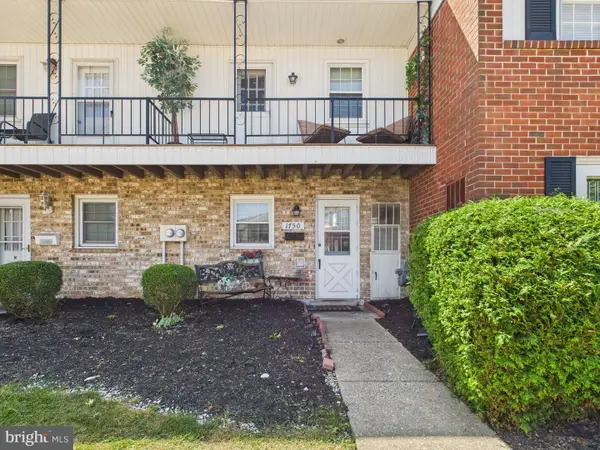 $135,000Active3 beds 1 baths1,024 sq. ft.
$135,000Active3 beds 1 baths1,024 sq. ft.1750 Devers Rd, YORK, PA 17404
MLS# PAYK2089428Listed by: BERKSHIRE HATHAWAY HOMESERVICES HOMESALE REALTY - Coming Soon
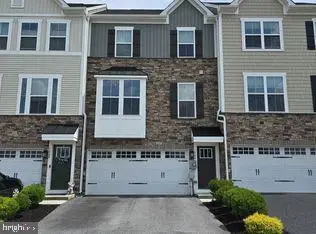 $350,000Coming Soon3 beds 3 baths
$350,000Coming Soon3 beds 3 baths1016 Rosecroft Ln #8, YORK, PA 17403
MLS# PAYK2089614Listed by: EXP REALTY, LLC - New
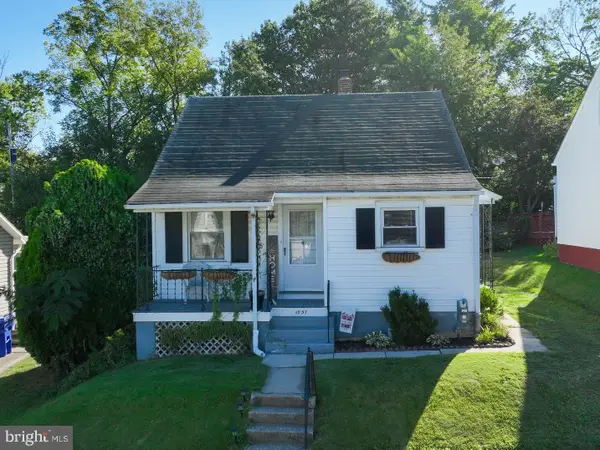 $199,900Active3 beds 1 baths1,034 sq. ft.
$199,900Active3 beds 1 baths1,034 sq. ft.1037 Lancaster Ave, YORK, PA 17403
MLS# PAYK2089700Listed by: KELLER WILLIAMS KEYSTONE REALTY
