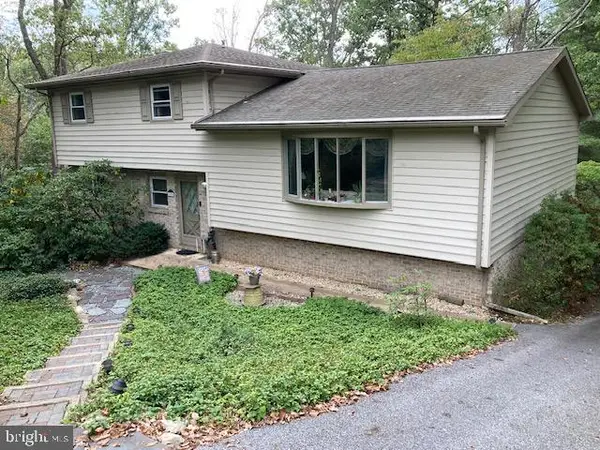2271 Friesian Rd, York, PA 17406
Local realty services provided by:Better Homes and Gardens Real Estate Reserve
2271 Friesian Rd,York, PA 17406
$401,260
- 3 Beds
- 3 Baths
- 1,500 sq. ft.
- Single family
- Pending
Listed by:robert v argento
Office:berkshire hathaway homeservices homesale realty
MLS#:PAYK2072352
Source:BRIGHTMLS
Price summary
- Price:$401,260
- Price per sq. ft.:$267.51
- Monthly HOA dues:$21.67
About this home
BUILD JOB. HOME IS BEING BUILT TO BUYERS SPECS Buyers have chosen the following options: shutters added to the front of the home; prep island in kitchen with overhang and pendant lighting; ceiling height kitchen cabinets with upgraded cabinetry; quartz counters and ceramic tile backsplash in the kitchen; gas stainless steel appliance package; gas line for the dryer; upgraded cabinets in both bathrooms; upgraded shelving in the owner's walk-in closet; upgraded vinyl flooring in the owners bath and guest bath; LVP flooring in the foyer, half bath and kitchen area; additional electrical outlets throughout. NO Construction Loans needed! Buyer required to use Builder's Lender and Title to get current builder incentives. Enjoy the freedom to customize and select options: including front elevation changes, cathedral ceilings, fireplaces, granite kitchens, primary suite changes, etc. EGS makes it easy! Other models and options available for building. EGS offers buyers the opportunity to customize without being charged custom building prices. AGENTS: It is imperative that you READ AGENT REMARKS regarding current phase incentives and HOA information/fees!!!
Contact an agent
Home facts
- Year built:2025
- Listing ID #:PAYK2072352
- Added:145 day(s) ago
- Updated:September 29, 2025 at 07:35 AM
Rooms and interior
- Bedrooms:3
- Total bathrooms:3
- Full bathrooms:2
- Half bathrooms:1
- Living area:1,500 sq. ft.
Heating and cooling
- Cooling:Central A/C, Programmable Thermostat
- Heating:90% Forced Air, Natural Gas, Programmable Thermostat
Structure and exterior
- Roof:Architectural Shingle
- Year built:2025
- Building area:1,500 sq. ft.
- Lot area:0.29 Acres
Schools
- High school:CENTRAL YORK
- Middle school:CENTRAL YORK
- Elementary school:HAYSHIRE
Utilities
- Water:Public
- Sewer:Public Sewer
Finances and disclosures
- Price:$401,260
- Price per sq. ft.:$267.51
- Tax amount:$1,226 (2024)
New listings near 2271 Friesian Rd
- Coming Soon
 $369,999Coming Soon3 beds 3 baths
$369,999Coming Soon3 beds 3 baths633 Country Club Rd, YORK, PA 17403
MLS# PAYK2090858Listed by: COLDWELL BANKER REALTY - New
 $439,990Active4 beds 2 baths2,238 sq. ft.
$439,990Active4 beds 2 baths2,238 sq. ft.2060 Paperback Way, YORK, PA 17408
MLS# PAYK2090854Listed by: D.R. HORTON REALTY OF PENNSYLVANIA - Coming Soon
 $78,000Coming Soon3 beds 2 baths
$78,000Coming Soon3 beds 2 baths216 Country Ridge Dr, YORK, PA 17408
MLS# PAYK2090830Listed by: IRON VALLEY REAL ESTATE OF CENTRAL PA - Coming Soon
 $234,900Coming Soon3 beds 1 baths
$234,900Coming Soon3 beds 1 baths1108 W College Ave, YORK, PA 17404
MLS# PAYK2090800Listed by: LPT REALTY, LLC - New
 $460,990Active4 beds 3 baths2,713 sq. ft.
$460,990Active4 beds 3 baths2,713 sq. ft.2010 Paperback Way, YORK, PA 17408
MLS# PAYK2090836Listed by: D.R. HORTON REALTY OF PENNSYLVANIA - New
 $449,990Active4 beds 3 baths2,455 sq. ft.
$449,990Active4 beds 3 baths2,455 sq. ft.2004 Paperback Way, YORK, PA 17408
MLS# PAYK2090828Listed by: D.R. HORTON REALTY OF PENNSYLVANIA - New
 $445,990Active4 beds 3 baths2,455 sq. ft.
$445,990Active4 beds 3 baths2,455 sq. ft.2008 Paperback Way, YORK, PA 17408
MLS# PAYK2090832Listed by: D.R. HORTON REALTY OF PENNSYLVANIA - New
 $529,900Active4 beds 4 baths4,011 sq. ft.
$529,900Active4 beds 4 baths4,011 sq. ft.2105 Taxville Rd, YORK, PA 17408
MLS# PAYK2090666Listed by: KELLER WILLIAMS KEYSTONE REALTY - New
 $195,000Active3 beds 1 baths1,360 sq. ft.
$195,000Active3 beds 1 baths1,360 sq. ft.623 N George St, YORK, PA 17404
MLS# PAYK2090810Listed by: HOUSE BROKER REALTY LLC - Coming Soon
 $368,000Coming Soon3 beds 3 baths
$368,000Coming Soon3 beds 3 baths300 Holyoke Dr, YORK, PA 17402
MLS# PAYK2090268Listed by: BERKSHIRE HATHAWAY HOMESERVICES HOMESALE REALTY
