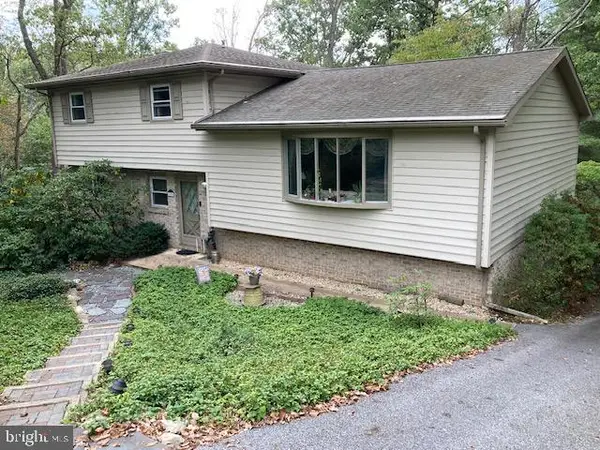2279 Friesian Rd, York, PA 17406
Local realty services provided by:Better Homes and Gardens Real Estate Community Realty
2279 Friesian Rd,York, PA 17406
$352,935
- 3 Beds
- 3 Baths
- 1,352 sq. ft.
- Single family
- Pending
Listed by:robert v argento
Office:berkshire hathaway homeservices homesale realty
MLS#:PAYK2075690
Source:BRIGHTMLS
Price summary
- Price:$352,935
- Price per sq. ft.:$261.05
- Monthly HOA dues:$21.67
About this home
BUILD JOB! HOME IS BEING BUILT TO BUYER'S SPECS With almost 1400 square feet of living space, the Hartman Model offers affordable new home construction. Buyer has added the following options: kitchen prep island with overhang; GE gas appliance package with vented microwave to the exterior; extra electrical outlets and lighting; 2 extra windows in the family room; upgraded front door; additional shutters to the front of the house; rough-in for powder room in the lower level, additional windows in the garage with an exterior service door. It features an open concept on the 1st floor, plus a mudroom and powder room off the garage. The 2nd floor features a primary suite with walk-in closet and full bath, plus two additional bedrooms and a full bath. A laundry closet is on the 2nd floor. This home offers several different options for the exterior and floor plan modifications to the family room and primary suite. You also have the option to finish the lower level into additional square footage. The community is located within minutes of I83, Rt30, UPMC, shopping, restaurants, recreation, and a multitude of conveniences. All homes feature a full lower level, with Superior Walls, - the perfect place for future expansion or just use it for storage! AGENTS - It is imperative that you READ AGENT REMARKS regarding current phase incentives and HOA information/fees!!!
Contact an agent
Home facts
- Year built:2025
- Listing ID #:PAYK2075690
- Added:180 day(s) ago
- Updated:September 29, 2025 at 07:35 AM
Rooms and interior
- Bedrooms:3
- Total bathrooms:3
- Full bathrooms:2
- Half bathrooms:1
- Living area:1,352 sq. ft.
Heating and cooling
- Cooling:Central A/C, Programmable Thermostat
- Heating:90% Forced Air, Natural Gas, Programmable Thermostat
Structure and exterior
- Roof:Asphalt, Shingle
- Year built:2025
- Building area:1,352 sq. ft.
- Lot area:0.29 Acres
Schools
- High school:CENTRAL YORK
- Middle school:CENTRAL YORK
- Elementary school:HAYSHIRE
Utilities
- Water:Public
- Sewer:Public Sewer
Finances and disclosures
- Price:$352,935
- Price per sq. ft.:$261.05
- Tax amount:$1,226 (2024)
New listings near 2279 Friesian Rd
- Coming Soon
 $369,999Coming Soon3 beds 3 baths
$369,999Coming Soon3 beds 3 baths633 Country Club Rd, YORK, PA 17403
MLS# PAYK2090858Listed by: COLDWELL BANKER REALTY - New
 $439,990Active4 beds 2 baths2,238 sq. ft.
$439,990Active4 beds 2 baths2,238 sq. ft.2060 Paperback Way, YORK, PA 17408
MLS# PAYK2090854Listed by: D.R. HORTON REALTY OF PENNSYLVANIA - Coming Soon
 $78,000Coming Soon3 beds 2 baths
$78,000Coming Soon3 beds 2 baths216 Country Ridge Dr, YORK, PA 17408
MLS# PAYK2090830Listed by: IRON VALLEY REAL ESTATE OF CENTRAL PA - Coming Soon
 $234,900Coming Soon3 beds 1 baths
$234,900Coming Soon3 beds 1 baths1108 W College Ave, YORK, PA 17404
MLS# PAYK2090800Listed by: LPT REALTY, LLC - New
 $460,990Active4 beds 3 baths2,713 sq. ft.
$460,990Active4 beds 3 baths2,713 sq. ft.2010 Paperback Way, YORK, PA 17408
MLS# PAYK2090836Listed by: D.R. HORTON REALTY OF PENNSYLVANIA - New
 $449,990Active4 beds 3 baths2,455 sq. ft.
$449,990Active4 beds 3 baths2,455 sq. ft.2004 Paperback Way, YORK, PA 17408
MLS# PAYK2090828Listed by: D.R. HORTON REALTY OF PENNSYLVANIA - New
 $445,990Active4 beds 3 baths2,455 sq. ft.
$445,990Active4 beds 3 baths2,455 sq. ft.2008 Paperback Way, YORK, PA 17408
MLS# PAYK2090832Listed by: D.R. HORTON REALTY OF PENNSYLVANIA - New
 $529,900Active4 beds 4 baths4,011 sq. ft.
$529,900Active4 beds 4 baths4,011 sq. ft.2105 Taxville Rd, YORK, PA 17408
MLS# PAYK2090666Listed by: KELLER WILLIAMS KEYSTONE REALTY - New
 $195,000Active3 beds 1 baths1,360 sq. ft.
$195,000Active3 beds 1 baths1,360 sq. ft.623 N George St, YORK, PA 17404
MLS# PAYK2090810Listed by: HOUSE BROKER REALTY LLC - Coming Soon
 $368,000Coming Soon3 beds 3 baths
$368,000Coming Soon3 beds 3 baths300 Holyoke Dr, YORK, PA 17402
MLS# PAYK2090268Listed by: BERKSHIRE HATHAWAY HOMESERVICES HOMESALE REALTY
