2280 Spangler Cir, York, PA 17406
Local realty services provided by:Better Homes and Gardens Real Estate Community Realty
2280 Spangler Cir,York, PA 17406
$608,000
- 4 Beds
- 4 Baths
- 4,330 sq. ft.
- Single family
- Active
Listed by: kim e moyer
Office: berkshire hathaway homeservices homesale realty
MLS#:PAYK2091086
Source:BRIGHTMLS
Price summary
- Price:$608,000
- Price per sq. ft.:$140.42
- Monthly HOA dues:$16.67
About this home
Discover the perfect blend of sophistication, comfort, and convenience in this 4BR, 3.5BA rancher, ideally situated to capture breathtaking views in a prime location. With over 4,200 square feet of thoughtfully designed living space, this spacious home is ideal for both relaxed everyday living and effortless entertaining. Step through the inviting hardwood foyer and into a home that exudes warmth and style. To your right, a sunlit dining room offers a charming setting for family gatherings and special occasions. The expansive living room welcomes you with a cozy gas fireplace, open sight lines, and windows that showcase panoramic views. At the heart of the home, the open-concept layout seamlessly connects the living room to the spacious eat-in kitchen, with ample cabinet and counter space—well suited for today’s lifestyle. Step outside onto the generous rear deck and soak in the serene, picturesque surroundings. It’s the picture-perfect spot for your morning coffee, outdoor dining, or simply enjoying the natural beauty. A convenient 1st floor laundry room is located off the kitchen and garage. The main-level primary suite is a peaceful retreat, complete with hardwood flooring, a spacious walk-in closet, and a bath featuring a whirlpool tub, dual vanities, and a private water closet. Two additional bedrooms share a cleverly designed hall bath, separating the sink area from the tub and toilet for added functionality. A versatile bonus room—ideal as a home office, hobby space, or guest room—round out the main floor. Downstairs, the exposed lower level expands your living space with a massive family room anchored by a second gas fireplace. Enjoy the extra space for social gatherings, family fun, or intimate movie nights. A full bath and a fourth bedroom, with a generous 7x10 walk-in closet, offer the potential for guest quarters or separate living arrangements. Over 750 square feet of unfinished space provides ample storage or future finishing opportunities. Car enthusiasts and hobbyists alike will appreciate the oversized, finished 3-car end-load garage with 12-foot ceilings—providing room for vehicles, tools, and equipment of all kinds. This home showcases classic craftsmanship and thoughtful updates, including NEW in 2025: water heater, stove, refrigerator, quartz countertops, and hardwood flooring in the living room and bedrooms. Central Schools! Outdoor enthusiasts will love the close proximity to Springettsbury Park, Rocky Ridge, John Rudy Park, and the Heritage Rail Trail — all just minutes away. Plus, easy access to Route 30 and I-83 makes commuting and travel a breeze. AGENTS - Please read Agent Remarks.
Contact an agent
Home facts
- Year built:1997
- Listing ID #:PAYK2091086
- Added:110 day(s) ago
- Updated:January 21, 2026 at 02:52 PM
Rooms and interior
- Bedrooms:4
- Total bathrooms:4
- Full bathrooms:3
- Half bathrooms:1
- Living area:4,330 sq. ft.
Heating and cooling
- Cooling:Ceiling Fan(s), Central A/C
- Heating:Baseboard - Electric, Electric, Forced Air, Natural Gas
Structure and exterior
- Roof:Architectural Shingle
- Year built:1997
- Building area:4,330 sq. ft.
- Lot area:0.56 Acres
Schools
- High school:CENTRAL YORK
- Middle school:CENTRAL YORK
Utilities
- Water:Public
- Sewer:Public Sewer
Finances and disclosures
- Price:$608,000
- Price per sq. ft.:$140.42
- Tax amount:$11,625 (2025)
New listings near 2280 Spangler Cir
- Coming Soon
 $899,900Coming Soon4 beds 3 baths
$899,900Coming Soon4 beds 3 baths3833 Pleasant Valley Rd, YORK, PA 17406
MLS# PAYK2095632Listed by: BERKSHIRE HATHAWAY HOMESERVICES HOMESALE REALTY - Coming Soon
 $209,995Coming Soon3 beds 2 baths
$209,995Coming Soon3 beds 2 baths4019 Wolfs Church Rd, YORK, PA 17408
MLS# PAYK2095200Listed by: KELLER WILLIAMS KEYSTONE REALTY - New
 $289,900Active3 beds 3 baths1,968 sq. ft.
$289,900Active3 beds 3 baths1,968 sq. ft.185 Wyntre Brooke Dr, YORK, PA 17403
MLS# PAYK2096580Listed by: CHARLES & ASSOCIATES RE  $500,590Pending4 beds 3 baths3,127 sq. ft.
$500,590Pending4 beds 3 baths3,127 sq. ft.3518 Fox Pointe Ln, YORK, PA 17404
MLS# PAYK2094594Listed by: NVR, INC.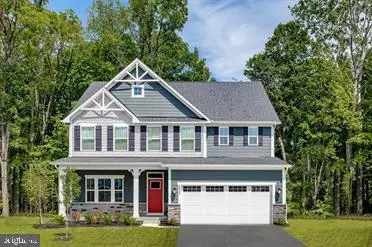 $589,010Pending5 beds 4 baths3,010 sq. ft.
$589,010Pending5 beds 4 baths3,010 sq. ft.3412 Fox Pointe Ln, YORK, PA 17404
MLS# PAYK2096558Listed by: NVR, INC.- New
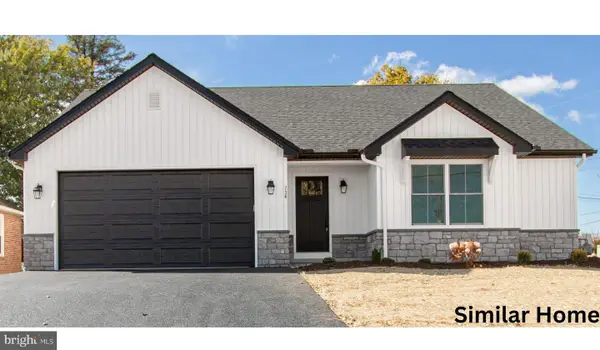 $405,605Active3 beds 3 baths1,642 sq. ft.
$405,605Active3 beds 3 baths1,642 sq. ft.36 Claystone Rd #2 Lot, YORK, PA 17408
MLS# PAYK2095936Listed by: COLDWELL BANKER REALTY - Coming Soon
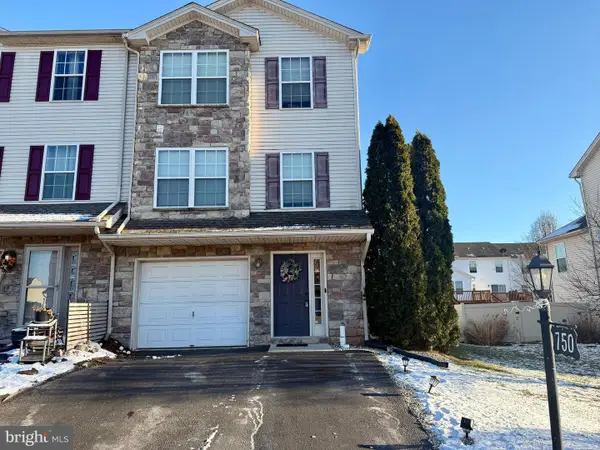 $224,900Coming Soon3 beds 3 baths
$224,900Coming Soon3 beds 3 baths750 Rachel Dr, YORK, PA 17404
MLS# PAYK2096504Listed by: THE EXCHANGE REAL ESTATE COMPANY LLC - New
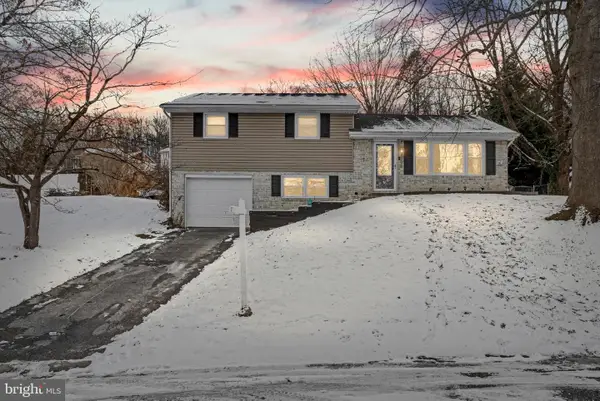 $299,900Active3 beds 2 baths1,575 sq. ft.
$299,900Active3 beds 2 baths1,575 sq. ft.506 Norman Rd, YORK, PA 17406
MLS# PAYK2096562Listed by: BERKSHIRE HATHAWAY HOMESERVICES PENFED REALTY - Open Sat, 11am to 1pmNew
 $319,000Active3 beds 2 baths1,391 sq. ft.
$319,000Active3 beds 2 baths1,391 sq. ft.2461 Raleigh Dr, YORK, PA 17402
MLS# PAYK2096150Listed by: KELLER WILLIAMS KEYSTONE REALTY - New
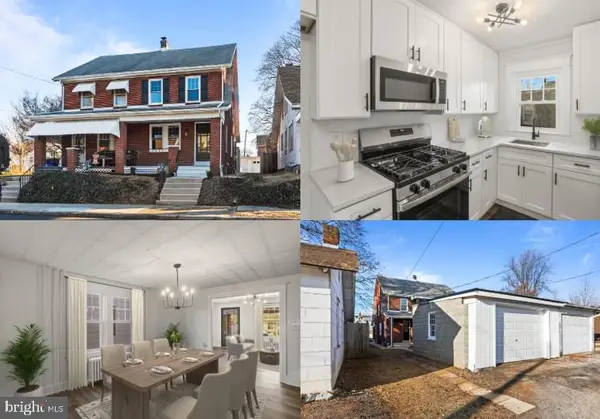 $234,900Active3 beds 1 baths1,380 sq. ft.
$234,900Active3 beds 1 baths1,380 sq. ft.34 N Gotwalt St, YORK, PA 17404
MLS# PAYK2096520Listed by: KINGSWAY REALTY - LANCASTER
