- BHGRE®
- Pennsylvania
- York
- 2547 Hepplewhite Dr
2547 Hepplewhite Dr, York, PA 17404
Local realty services provided by:Better Homes and Gardens Real Estate Community Realty
2547 Hepplewhite Dr,York, PA 17404
$575,000
- 5 Beds
- 4 Baths
- 5,202 sq. ft.
- Single family
- Pending
Listed by: jacob scott
Office: turn key realty group
MLS#:PAYK2088108
Source:BRIGHTMLS
Price summary
- Price:$575,000
- Price per sq. ft.:$110.53
About this home
Discover over 5,200 sq ft of versatile, sculpted living space in the exclusive Hepplewhite Estates. This distinguished brick colonial, built in 1988, is situated on a serene lot in the desirable Central York School District
Step inside to a gracious foyer and explore an expansive main level that flows seamlessly through the living, dining, and culinary spaces. The chef’s kitchen features granite counters, a center island, dual ovens, and a walk-in pantry, making it ideal for both gatherings and everyday functionality. A spacious laundry/mudroom with custom cabinetry offers additional prep and storage space. French doors lead to a covered patio, allowing for effortless indoor and outdoor entertaining, all surrounded by beautifully landscaped grounds that enhance the home’s charm and privacy.
Upstairs, the primary suite welcomes you with double doors, a spa-like bath, walk-in closet, and a bonus flex room, perfect for an office, nursery, or private lounge. Two additional bedrooms, a full bath, and a loft complete the second level. The finished third floor includes its own full bath and can be used as a guest suite, home office, or additional bedroom. The finished basement adds even more room to spread out.
The attached garage features extra-tall ceilings and offers plenty of space for storage, hobbies, or oversized vehicles. Outside, enjoy multiple brick patios, mature landscaping, and a tranquil koi pond, creating a peaceful retreat just minutes from shopping, dining, UPMC, and major commuter routes.
Contact an agent
Home facts
- Year built:1988
- Listing ID #:PAYK2088108
- Added:168 day(s) ago
- Updated:October 16, 2025 at 07:53 AM
Rooms and interior
- Bedrooms:5
- Total bathrooms:4
- Full bathrooms:3
- Half bathrooms:1
- Living area:5,202 sq. ft.
Heating and cooling
- Cooling:Ceiling Fan(s), Central A/C, Multi Units, Programmable Thermostat, Zoned
- Heating:Forced Air, Heat Pump(s), Natural Gas, Programmable Thermostat, Zoned
Structure and exterior
- Roof:Architectural Shingle, Asphalt, Metal, Shingle
- Year built:1988
- Building area:5,202 sq. ft.
- Lot area:0.59 Acres
Schools
- High school:CENTRAL YORK
- Middle school:CENTRAL YORK
Utilities
- Water:Public
- Sewer:Public Sewer
Finances and disclosures
- Price:$575,000
- Price per sq. ft.:$110.53
- Tax amount:$12,391 (2025)
New listings near 2547 Hepplewhite Dr
- Coming Soon
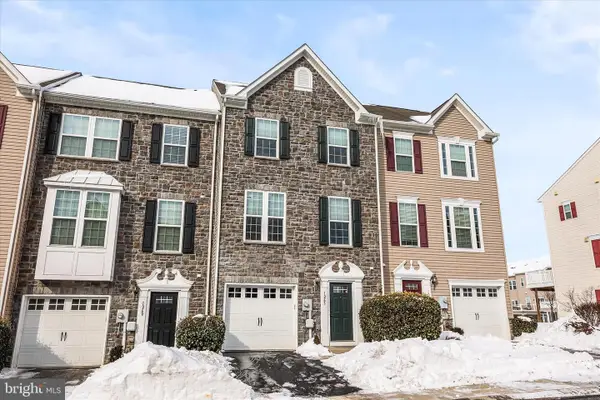 $299,900Coming Soon3 beds 4 baths
$299,900Coming Soon3 beds 4 baths1265 Elderslie Ln, YORK, PA 17403
MLS# PAYK2096936Listed by: THE EXCHANGE REAL ESTATE COMPANY LLC - Coming Soon
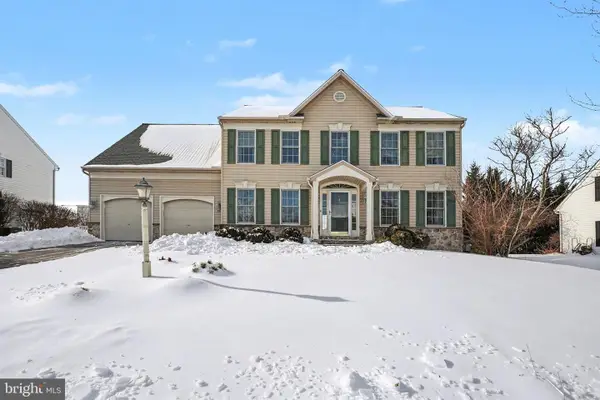 $472,000Coming Soon4 beds 3 baths
$472,000Coming Soon4 beds 3 baths50 Angela Ln, YORK, PA 17402
MLS# PAYK2096980Listed by: COLDWELL BANKER REALTY - New
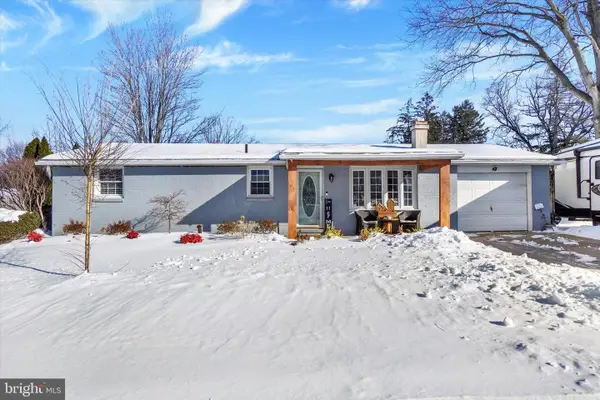 $279,900Active3 beds 2 baths1,850 sq. ft.
$279,900Active3 beds 2 baths1,850 sq. ft.2209 Cedar Rd, YORK, PA 17408
MLS# PAYK2096906Listed by: INCH & CO. REAL ESTATE, LLC - Coming Soon
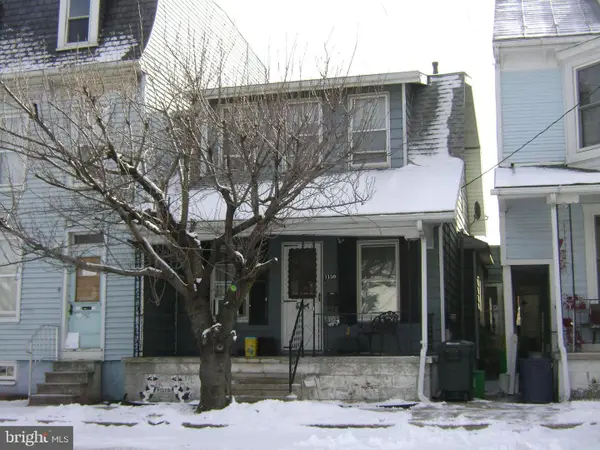 $389,900Coming Soon2 beds 1 baths
$389,900Coming Soon2 beds 1 baths1150 E Philadelphia St, YORK, PA 17403
MLS# PAYK2096952Listed by: BOXLTY REALTY 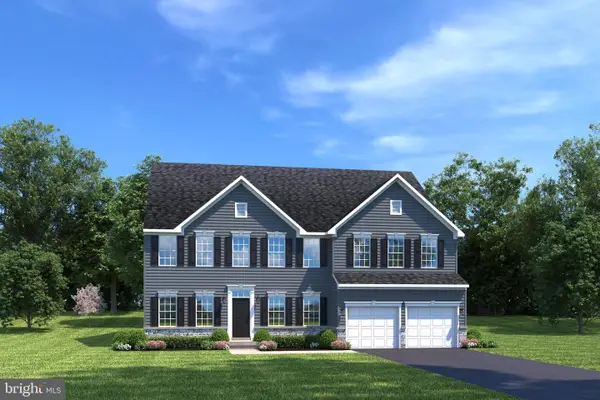 $640,000Pending5 beds 5 baths5,418 sq. ft.
$640,000Pending5 beds 5 baths5,418 sq. ft.3504 Wildview Ln, YORK, PA 17404
MLS# PAYK2096970Listed by: NVR, INC.- Coming Soon
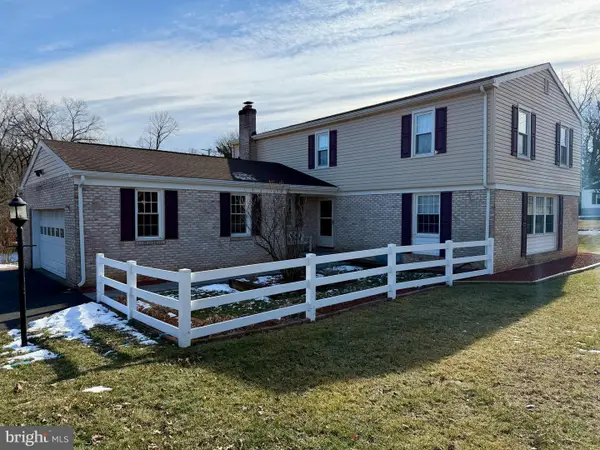 $399,900Coming Soon4 beds 3 baths
$399,900Coming Soon4 beds 3 baths1805 N East St, YORK, PA 17406
MLS# PAYK2096708Listed by: THE EXCHANGE REAL ESTATE COMPANY LLC - Coming Soon
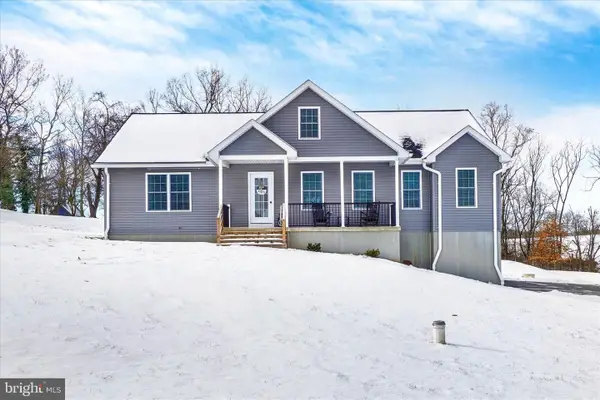 $550,000Coming Soon4 beds 4 baths
$550,000Coming Soon4 beds 4 baths1048 Keller Rd, YORK, PA 17406
MLS# PAYK2096780Listed by: HOUSE BROKER REALTY LLC - Coming Soon
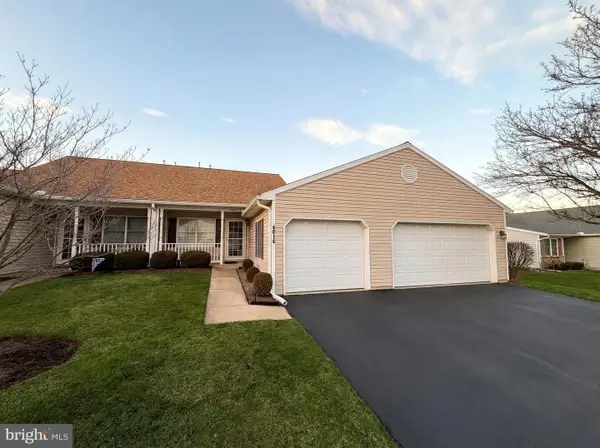 $220,000Coming Soon2 beds 1 baths
$220,000Coming Soon2 beds 1 baths4018 Woodspring Ln #4018, YORK, PA 17402
MLS# PAYK2096856Listed by: EXP REALTY, LLC - Coming Soon
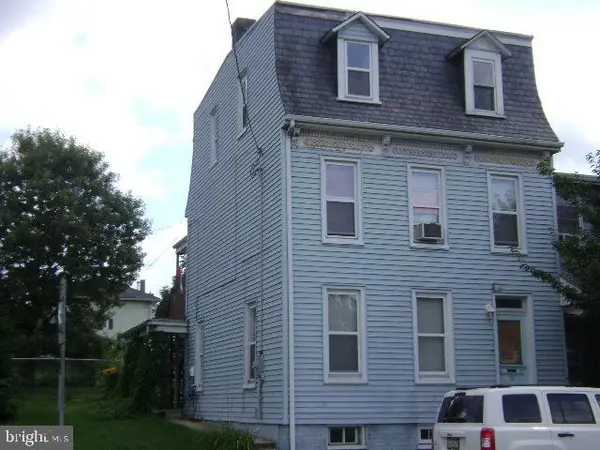 $389,900Coming Soon6 beds -- baths
$389,900Coming Soon6 beds -- baths1152 E Philadelphia St, YORK, PA 17403
MLS# PAYK2096974Listed by: BOXLTY REALTY - New
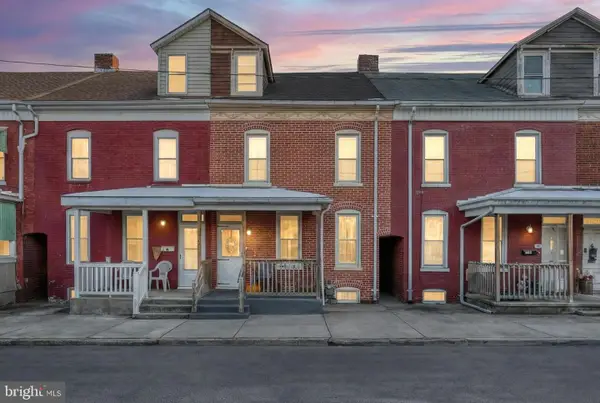 $179,900Active3 beds 2 baths1,316 sq. ft.
$179,900Active3 beds 2 baths1,316 sq. ft.1626 Stanton St, YORK, PA 17404
MLS# PAYK2096532Listed by: KELLER WILLIAMS KEYSTONE REALTY

