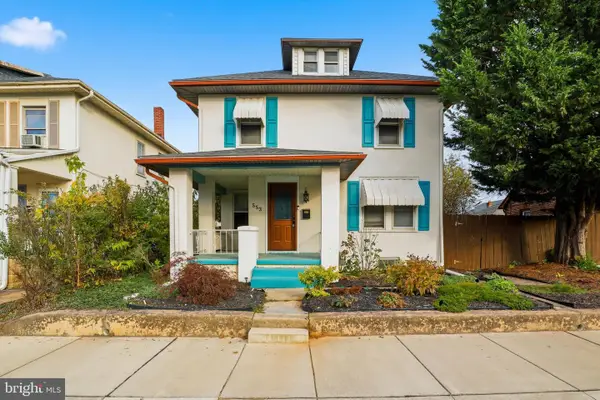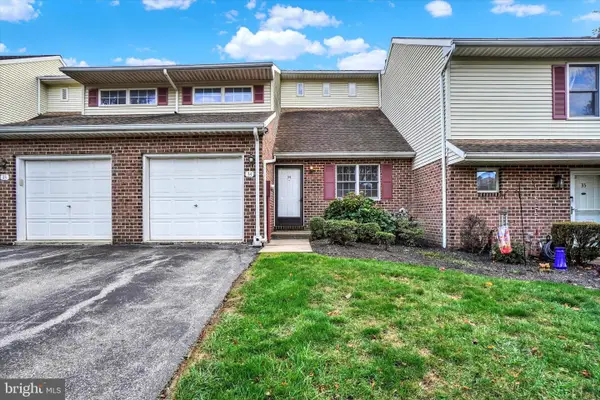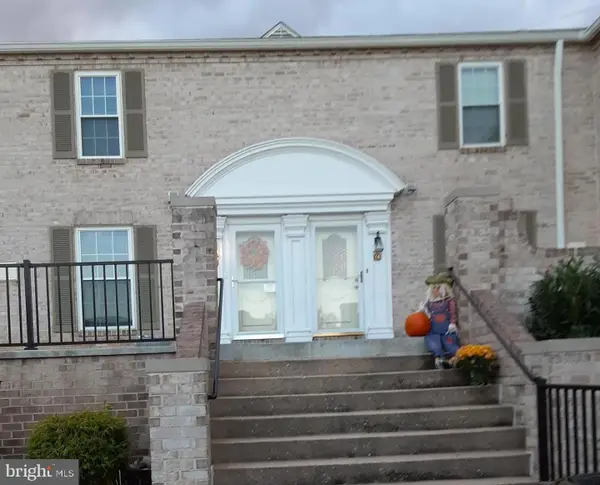2603 Alperton Dr, York, PA 17402
Local realty services provided by:Better Homes and Gardens Real Estate Reserve
2603 Alperton Dr,York, PA 17402
$589,000
- 4 Beds
- 3 Baths
- 3,321 sq. ft.
- Single family
- Pending
Listed by:wade kressley
Office:iron valley real estate of york county
MLS#:PAYK2089632
Source:BRIGHTMLS
Price summary
- Price:$589,000
- Price per sq. ft.:$177.36
- Monthly HOA dues:$23.33
About this home
Welcome to this stunning 2-story, 3,000+ sq. ft. custom-built home offering the perfect blend of comfort, style, and convenience. With 4 bedrooms and 2.5 baths, this open concept floorplan is filled with natural light and showcases breathtaking views of Bridgewater Golf Course. As you enter and admire the view, make sure to pick up your jaw so you don't miss one of two office spaces on the main floor. One at the front of the house, and one at the back currently being used as a cozy library. Perfect for a mudroom or second home-office. Between those, a bright and beautiful kitchen comes equipped with a walk-in pantry as well as a butler's pantry for added versatility. Make your way upstairs to the spacious primary suite which is a true retreat; featuring two walk-in closets, a soaking tub, and a large walk-in shower. Bedrooms 2 and 3 conveniently share jack and jill bathroom access, and all secondary bedrooms have matching walk-in closets. Enjoy the convenience of second floor laundry with a brand new all-in-one washer/dryer. Looking to step out? Spend some time at Bridgewater Public House, just steps away.
Contact an agent
Home facts
- Year built:2020
- Listing ID #:PAYK2089632
- Added:53 day(s) ago
- Updated:November 01, 2025 at 07:28 AM
Rooms and interior
- Bedrooms:4
- Total bathrooms:3
- Full bathrooms:2
- Half bathrooms:1
- Living area:3,321 sq. ft.
Heating and cooling
- Cooling:Central A/C
- Heating:Forced Air, Natural Gas
Structure and exterior
- Roof:Shingle
- Year built:2020
- Building area:3,321 sq. ft.
- Lot area:0.23 Acres
Utilities
- Water:Public
- Sewer:Public Sewer
Finances and disclosures
- Price:$589,000
- Price per sq. ft.:$177.36
- Tax amount:$10,677 (2025)
New listings near 2603 Alperton Dr
- New
 $189,900Active3 beds 2 baths1,257 sq. ft.
$189,900Active3 beds 2 baths1,257 sq. ft.553 Pacific Ave, YORK, PA 17404
MLS# PAYK2092990Listed by: KELLER WILLIAMS KEYSTONE REALTY - Coming Soon
 $774,900Coming Soon-- Acres
$774,900Coming Soon-- AcresLot 6 River Dr, YORK, PA 17406
MLS# PAYK2092900Listed by: HOUSE BROKER REALTY LLC - Coming Soon
 $229,900Coming Soon3 beds 2 baths
$229,900Coming Soon3 beds 2 baths365 Fisher Dr, YORK, PA 17404
MLS# PAYK2092484Listed by: COLDWELL BANKER REALTY - Coming Soon
 $284,500Coming Soon3 beds 2 baths
$284,500Coming Soon3 beds 2 baths105 N Gotwalt St, YORK, PA 17404
MLS# PAYK2092842Listed by: BERKSHIRE HATHAWAY HOMESERVICES HOMESALE REALTY - New
 $130,000Active5 beds 1 baths1,908 sq. ft.
$130,000Active5 beds 1 baths1,908 sq. ft.527 Pennsylvania Ave, YORK, PA 17404
MLS# PAYK2092504Listed by: IRON VALLEY REAL ESTATE OF YORK COUNTY - New
 $214,900Active2 beds 3 baths1,387 sq. ft.
$214,900Active2 beds 3 baths1,387 sq. ft.34 Jean Lo Way, YORK, PA 17406
MLS# PAYK2092926Listed by: HOUSE BROKER REALTY LLC - New
 $475,000Active4 beds 2 baths2,568 sq. ft.
$475,000Active4 beds 2 baths2,568 sq. ft.1238 Knoll Dr, YORK, PA 17408
MLS# PAYK2092862Listed by: COLDWELL BANKER REALTY - New
 $395,000Active4 beds 3 baths2,638 sq. ft.
$395,000Active4 beds 3 baths2,638 sq. ft.445 Quaker Dr, YORK, PA 17402
MLS# PAYK2092910Listed by: BERKSHIRE HATHAWAY HOMESERVICES HOMESALE REALTY - Coming Soon
 $154,900Coming Soon2 beds 2 baths
$154,900Coming Soon2 beds 2 baths1000 Country Club Rd #25, YORK, PA 17403
MLS# PAYK2092854Listed by: KELLER WILLIAMS KEYSTONE REALTY - New
 $184,900Active3 beds 2 baths1,260 sq. ft.
$184,900Active3 beds 2 baths1,260 sq. ft.1622 W Philadelphia St, YORK, PA 17404
MLS# PAYK2092922Listed by: COLDWELL BANKER REALTY
