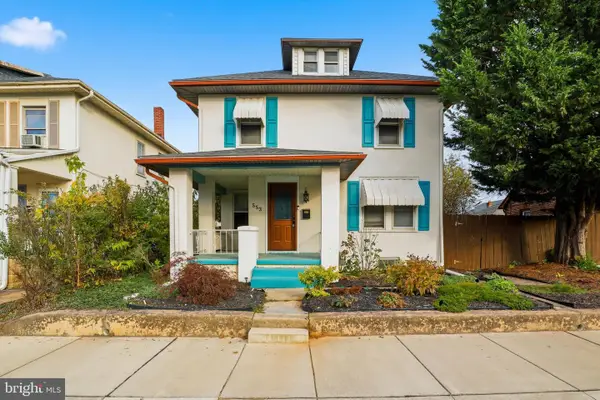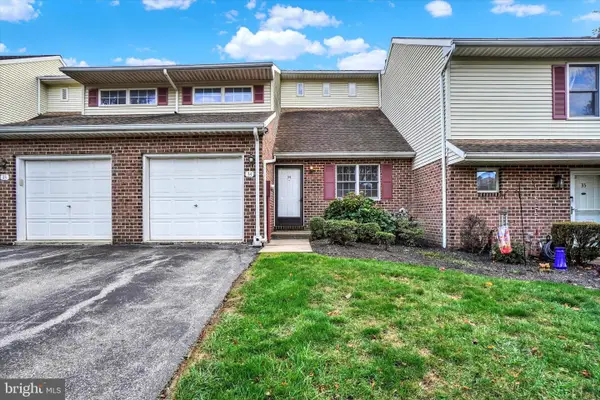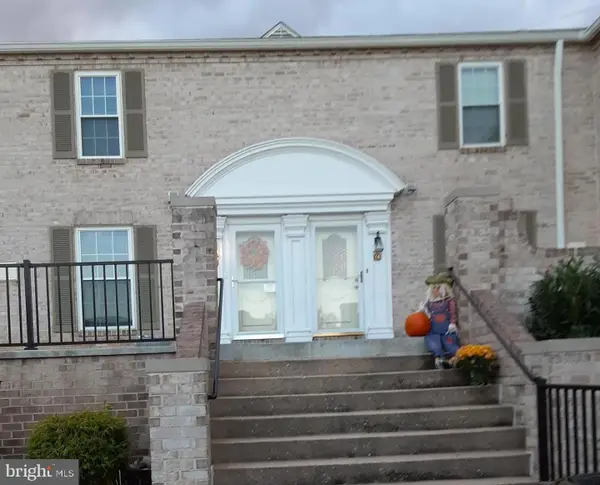2611 Oberlin Dr, York, PA 17404
Local realty services provided by:Better Homes and Gardens Real Estate Murphy & Co.
2611 Oberlin Dr,York, PA 17404
$600,000
- 4 Beds
- 4 Baths
- - sq. ft.
- Single family
- Sold
Listed by:mark a carr
Office:berkshire hathaway homeservices homesale realty
MLS#:PAYK2088598
Source:BRIGHTMLS
Sorry, we are unable to map this address
Price summary
- Price:$600,000
About this home
This all-brick, well-built home offers the perfect blend of timeless craftsmanship, modern amenities, and resort-style living. Step outside and be amazed by the private oasis—an incredible in-ground pool surrounded by a lush yard, a covered patio ideal for year-round entertaining, a relaxing hot tub, and a cozy fire pit to gather around on cool evenings. Inside, the free-flowing floorplan makes everyday living and hosting a breeze. The oversized gourmet kitchen is the heart of the home, featuring ample cabinetry, plenty of counter space, and stunning views out to the pool and backyard. The family room is anchored by a warm brick fireplace, creating a welcoming space for gatherings. Upstairs, the owner’s suite is generously sized with a huge walk-in closet—and a hidden bonus room tucked away, perfect as a private office, dressing room, or even another walk-in closet. The fully finished basement is a true entertainment hub. Whether it’s kids hosting gaming parties or adults watching the big game, there’s room for it all—complete with a bar area, sink, and half bath. Even the garage has extra appeal: an oversized two-car design with a handy bump-out space, ideal for a workshop, storage, or hobbies. All this, and you’re in the sought-after Central School District—plus just a short walk to the prestigious Outdoor Country Club.
Don’t miss this rare opportunity to own a home that truly has it all—schedule your showing today before it’s gone!
Contact an agent
Home facts
- Year built:1995
- Listing ID #:PAYK2088598
- Added:56 day(s) ago
- Updated:November 01, 2025 at 10:20 AM
Rooms and interior
- Bedrooms:4
- Total bathrooms:4
- Full bathrooms:2
- Half bathrooms:2
Heating and cooling
- Cooling:Central A/C
- Heating:Electric, Forced Air, Heat Pump(s), Natural Gas
Structure and exterior
- Roof:Shingle
- Year built:1995
Schools
- High school:CENTRAL YORK
- Middle school:CENTRAL YORK
Utilities
- Water:Public
- Sewer:Public Sewer
Finances and disclosures
- Price:$600,000
- Tax amount:$8,120 (2025)
New listings near 2611 Oberlin Dr
- New
 $189,900Active3 beds 2 baths1,257 sq. ft.
$189,900Active3 beds 2 baths1,257 sq. ft.553 Pacific Ave, YORK, PA 17404
MLS# PAYK2092990Listed by: KELLER WILLIAMS KEYSTONE REALTY - Coming Soon
 $774,900Coming Soon-- Acres
$774,900Coming Soon-- AcresLot 6 River Dr, YORK, PA 17406
MLS# PAYK2092900Listed by: HOUSE BROKER REALTY LLC - Coming Soon
 $229,900Coming Soon3 beds 2 baths
$229,900Coming Soon3 beds 2 baths365 Fisher Dr, YORK, PA 17404
MLS# PAYK2092484Listed by: COLDWELL BANKER REALTY - Coming Soon
 $284,500Coming Soon3 beds 2 baths
$284,500Coming Soon3 beds 2 baths105 N Gotwalt St, YORK, PA 17404
MLS# PAYK2092842Listed by: BERKSHIRE HATHAWAY HOMESERVICES HOMESALE REALTY - New
 $130,000Active5 beds 1 baths1,908 sq. ft.
$130,000Active5 beds 1 baths1,908 sq. ft.527 Pennsylvania Ave, YORK, PA 17404
MLS# PAYK2092504Listed by: IRON VALLEY REAL ESTATE OF YORK COUNTY - New
 $214,900Active2 beds 3 baths1,387 sq. ft.
$214,900Active2 beds 3 baths1,387 sq. ft.34 Jean Lo Way, YORK, PA 17406
MLS# PAYK2092926Listed by: HOUSE BROKER REALTY LLC - New
 $475,000Active4 beds 2 baths2,568 sq. ft.
$475,000Active4 beds 2 baths2,568 sq. ft.1238 Knoll Dr, YORK, PA 17408
MLS# PAYK2092862Listed by: COLDWELL BANKER REALTY - New
 $395,000Active4 beds 3 baths2,638 sq. ft.
$395,000Active4 beds 3 baths2,638 sq. ft.445 Quaker Dr, YORK, PA 17402
MLS# PAYK2092910Listed by: BERKSHIRE HATHAWAY HOMESERVICES HOMESALE REALTY - Coming Soon
 $154,900Coming Soon2 beds 2 baths
$154,900Coming Soon2 beds 2 baths1000 Country Club Rd #25, YORK, PA 17403
MLS# PAYK2092854Listed by: KELLER WILLIAMS KEYSTONE REALTY - New
 $184,900Active3 beds 2 baths1,260 sq. ft.
$184,900Active3 beds 2 baths1,260 sq. ft.1622 W Philadelphia St, YORK, PA 17404
MLS# PAYK2092922Listed by: COLDWELL BANKER REALTY
