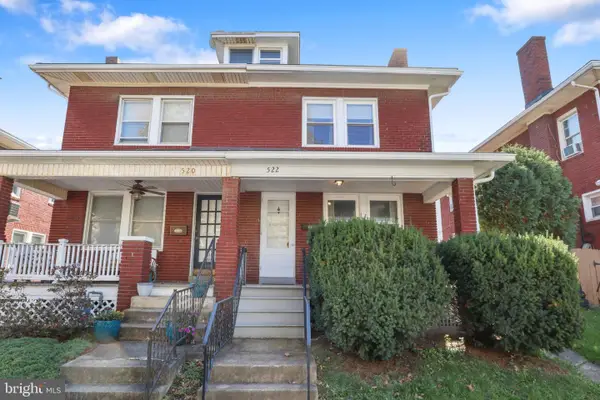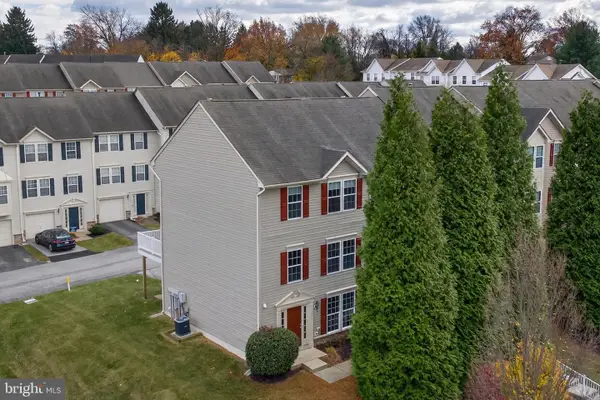272 Valley View Circle #142 Model Home, York, PA 17408
Local realty services provided by:Better Homes and Gardens Real Estate GSA Realty
Listed by: gregg clymer, andrew john woods
Office: coldwell banker realty
MLS#:PAYK2091730
Source:BRIGHTMLS
Price summary
- Price:$349,391
- Price per sq. ft.:$197.4
- Monthly HOA dues:$6.67
About this home
Act soon and move into your newly built home before the holiday season! This traditional 2-story floor plan with open floor concept offers 1,770 square feet with 4 bedrooms, 2.5 baths, and attached 2-car garage. When you enter through the front door, there is a home office to the left. Proceed to the rear of the home where you will find a spacious kitchen that is open to the eating area and family room. Kitchen has 42" cabinetry, granite countertops, a large island with extension to to allow for extra seating, recessed lighting and pendants over the island. Just off the kitchen through a pocket door is a laundry room and half bath that is conveniently located next to the garage. The second floor has three bedroom plus a master suite that has a WIC and master bathroom with walk in shower with seat and double sink vanity. Don't delay, make an appointment to see this beautiful home today!
Price reflects the Preferred Lender & Title Company $5,500 credit. If incentive is not utilized, add $5,500 to purchase price. Please see associated docs for current incentive acknowledgement form. NOTE: Assessed taxes are based on only the lot. Taxes will be reassessed upon home completion.
Contact an agent
Home facts
- Year built:2025
- Listing ID #:PAYK2091730
- Added:220 day(s) ago
- Updated:November 14, 2025 at 08:39 AM
Rooms and interior
- Bedrooms:4
- Total bathrooms:3
- Full bathrooms:2
- Half bathrooms:1
- Living area:1,770 sq. ft.
Heating and cooling
- Cooling:Central A/C
- Heating:Forced Air, Natural Gas
Structure and exterior
- Roof:Shingle
- Year built:2025
- Building area:1,770 sq. ft.
- Lot area:0.23 Acres
Utilities
- Water:Public
- Sewer:Public Sewer
Finances and disclosures
- Price:$349,391
- Price per sq. ft.:$197.4
- Tax amount:$517 (2025)
New listings near 272 Valley View Circle #142 Model Home
- New
 $312,000Active3 beds 3 baths1,688 sq. ft.
$312,000Active3 beds 3 baths1,688 sq. ft.1280 Greenwood Rd, YORK, PA 17408
MLS# PAYK2089894Listed by: IRON VALLEY REAL ESTATE OF YORK COUNTY - Coming Soon
 $419,900Coming Soon3 beds 2 baths
$419,900Coming Soon3 beds 2 baths2709 Sunset Ln, YORK, PA 17408
MLS# PAYK2091538Listed by: IRON VALLEY REAL ESTATE OF YORK COUNTY - Coming Soon
 $1,275,000Coming Soon7 beds 9 baths
$1,275,000Coming Soon7 beds 9 baths925 Summit Cir N, YORK, PA 17403
MLS# PAYK2091938Listed by: BERKSHIRE HATHAWAY HOMESERVICES HOMESALE REALTY  $180,000Active3 beds 1 baths1,408 sq. ft.
$180,000Active3 beds 1 baths1,408 sq. ft.522 Ludlow Ave, YORK, PA 17403
MLS# PAYK2092568Listed by: KELLER WILLIAMS KEYSTONE REALTY- Open Sun, 1 to 3pmNew
 $219,000Active3 beds 2 baths1,364 sq. ft.
$219,000Active3 beds 2 baths1,364 sq. ft.1168 Blue Bird Ln #24, YORK, PA 17402
MLS# PAYK2093060Listed by: BERKSHIRE HATHAWAY HOMESERVICES HOMESALE REALTY - New
 $159,900Active3 beds 2 baths1,092 sq. ft.
$159,900Active3 beds 2 baths1,092 sq. ft.504 N Highland Ave, YORK, PA 17404
MLS# PAYK2093176Listed by: ELITE PROPERTY SALES, LLC - Coming SoonOpen Sat, 11am to 1pm
 $149,900Coming Soon3 beds 1 baths
$149,900Coming Soon3 beds 1 baths937 N Duke St, YORK, PA 17404
MLS# PAYK2093258Listed by: IRON VALLEY REAL ESTATE OF YORK COUNTY - Open Sat, 12 to 2pmNew
 $305,000Active4 beds 2 baths1,966 sq. ft.
$305,000Active4 beds 2 baths1,966 sq. ft.91 Hull Dr, YORK, PA 17404
MLS# PAYK2093360Listed by: KELLER WILLIAMS KEYSTONE REALTY - New
 $74,900Active3 beds 2 baths869 sq. ft.
$74,900Active3 beds 2 baths869 sq. ft.4 3rd St, YORK, PA 17406
MLS# PAYK2093370Listed by: BERKSHIRE HATHAWAY HOMESERVICES HOMESALE REALTY - New
 $289,900Active3 beds 2 baths1,920 sq. ft.
$289,900Active3 beds 2 baths1,920 sq. ft.3647 Hope Ln #48, YORK, PA 17406
MLS# PAYK2093522Listed by: IRON VALLEY REAL ESTATE OF YORK COUNTY
