2785 Sparrow Dr, York, PA 17408
Local realty services provided by:Better Homes and Gardens Real Estate Murphy & Co.
2785 Sparrow Dr,York, PA 17408
$375,000
- 4 Beds
- 3 Baths
- - sq. ft.
- Single family
- Sold
Listed by: stephen hammond
Office: coldwell banker realty
MLS#:PAYK2092374
Source:BRIGHTMLS
Sorry, we are unable to map this address
Price summary
- Price:$375,000
About this home
Welcome to 2785 Sparrow Drive, a classic Colonial-style home on a corner lot in the desirable Parkview Estates neighborhood. With its timeless architecture and well-maintained exterior, this home offers great curb appeal and a layout designed for everyday living.
As a Certified Home Listing, the major details have already been taken care of for you — including a professional appraisal, home inspection, radon test, and termite inspection. Everything’s been completed upfront so buyers can move forward with confidence and peace of mind.
Inside, you’ll find 4 bedrooms and 2.5 baths, an open kitchen and family room, and plenty of natural light throughout. The front flex room can easily serve as an office, playroom, or sitting area. The kitchen offers durable Corian countertops, a pantry with pull-out drawers, and a breakfast bar that opens to the cozy family room with a gas fireplace — perfect for casual evenings or gatherings with friends.
Upstairs, the primary suite features a large walk-in closet plus an unfinished bonus area that offers flexibility — ideal for a dressing room, craft space, or even a small home office. The en-suite bath includes dual sinks, a soaking tub, and a separate shower.
Outside, you’ll appreciate the 16x20 Trex deck overlooking the 18x36 saltwater pool, making it a great space for relaxing or entertaining. The property’s corner lot location gives it extra presence and outdoor space, with Loman Park just a short walk away.
Additional highlights include a new roof (2020, 50-year shingles), an oversized two-car garage, and a full unfinished basement with potential for another 1,000+ square feet of living area.
This home has been thoughtfully prepared for its next owner and is ready to go.
Schedule your showing today and see how 2785 Sparrow Drive blends peace of mind with comfort, space, and timeless style.
Contact an agent
Home facts
- Year built:1999
- Listing ID #:PAYK2092374
- Added:54 day(s) ago
- Updated:December 17, 2025 at 12:58 AM
Rooms and interior
- Bedrooms:4
- Total bathrooms:3
- Full bathrooms:2
- Half bathrooms:1
Heating and cooling
- Cooling:Central A/C
- Heating:Central, Forced Air, Natural Gas
Structure and exterior
- Roof:Asphalt, Shingle
- Year built:1999
Utilities
- Water:Public
- Sewer:Public Sewer
Finances and disclosures
- Price:$375,000
- Tax amount:$7,548 (2025)
New listings near 2785 Sparrow Dr
- Open Sat, 12 to 3pmNew
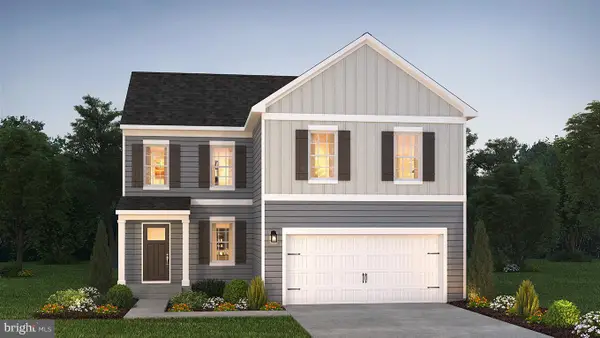 $359,990Active4 beds 3 baths1,906 sq. ft.
$359,990Active4 beds 3 baths1,906 sq. ft.305 Grantway Dr, YORK, PA 17404
MLS# PAYK2095244Listed by: D.R. HORTON REALTY OF PENNSYLVANIA - Coming Soon
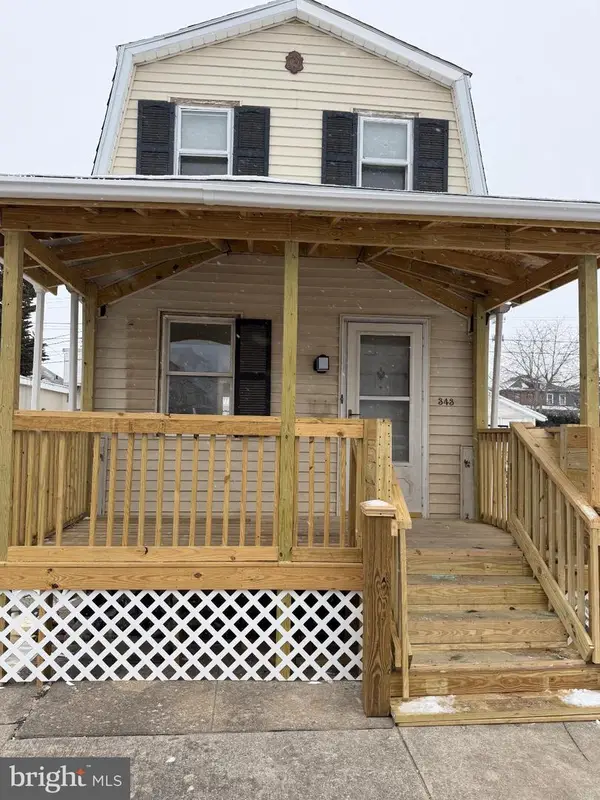 $180,000Coming Soon-- beds -- baths
$180,000Coming Soon-- beds -- baths343 S Sherman St, YORK, PA 17403
MLS# PAYK2095254Listed by: COLDWELL BANKER REALTY - New
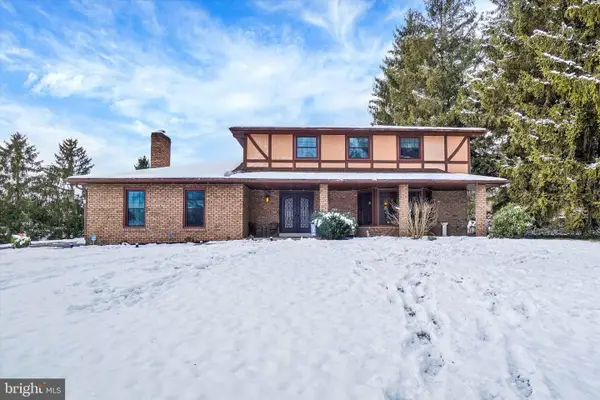 $499,900Active4 beds 3 baths2,310 sq. ft.
$499,900Active4 beds 3 baths2,310 sq. ft.2350 Sutton Rd, YORK, PA 17403
MLS# PAYK2095156Listed by: INCH & CO. REAL ESTATE, LLC - New
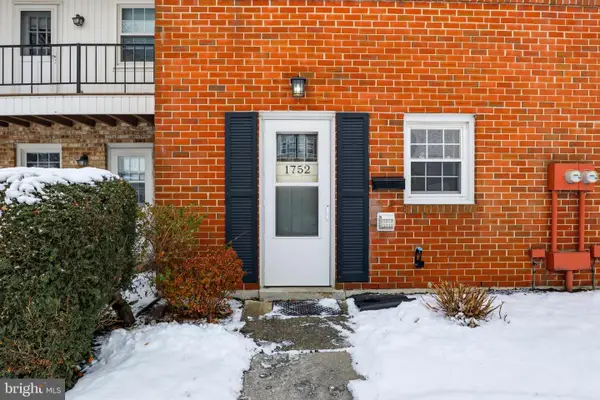 $125,000Active3 beds 1 baths1,024 sq. ft.
$125,000Active3 beds 1 baths1,024 sq. ft.1752 Devers Rd, YORK, PA 17404
MLS# PAYK2095226Listed by: COLDWELL BANKER REALTY - New
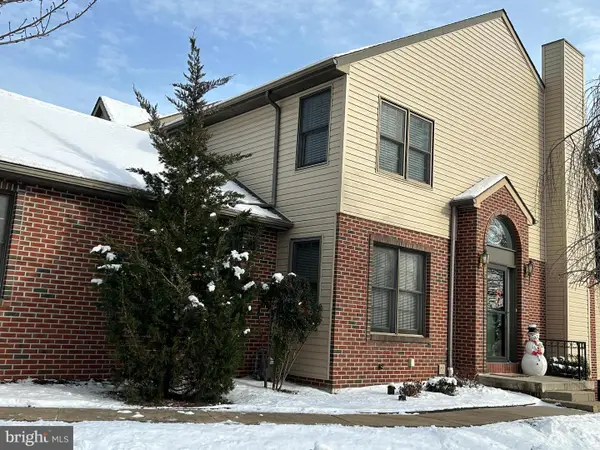 $315,000Active3 beds 3 baths1,746 sq. ft.
$315,000Active3 beds 3 baths1,746 sq. ft.55 Jean Lo Way, YORK, PA 17406
MLS# PAYK2095184Listed by: BERKSHIRE HATHAWAY HOMESERVICES HOMESALE REALTY - Coming Soon
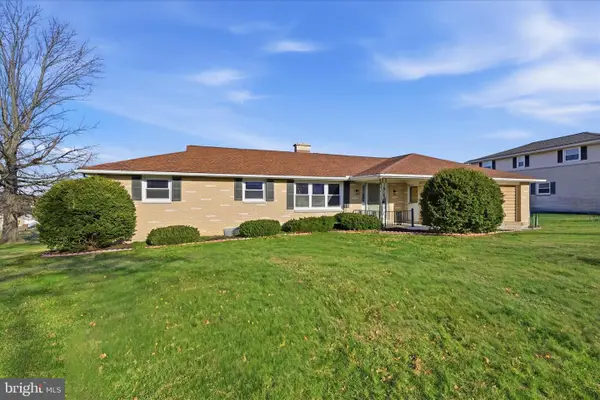 $350,000Coming Soon3 beds 3 baths
$350,000Coming Soon3 beds 3 baths3340 Minton Dr, YORK, PA 17402
MLS# PAYK2095176Listed by: RE/MAX SMARTHUB REALTY - New
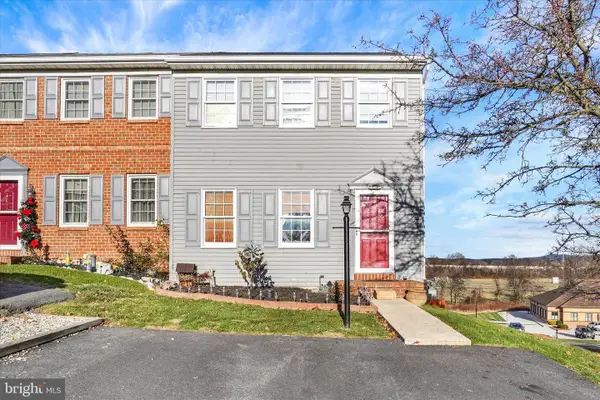 $215,000Active3 beds 2 baths1,700 sq. ft.
$215,000Active3 beds 2 baths1,700 sq. ft.2455 Woodmont Dr, YORK, PA 17404
MLS# PAYK2095030Listed by: JOY DANIELS REAL ESTATE GROUP, LTD - New
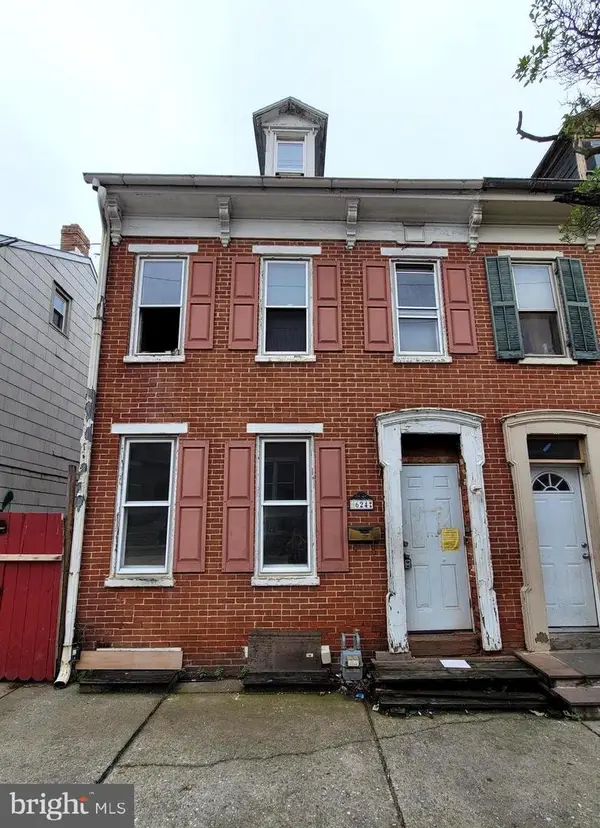 $99,900Active4 beds 1 baths1,364 sq. ft.
$99,900Active4 beds 1 baths1,364 sq. ft.624 E Philadelphia St, YORK, PA 17403
MLS# PAYK2094640Listed by: ELITE PROPERTY SALES, LLC - New
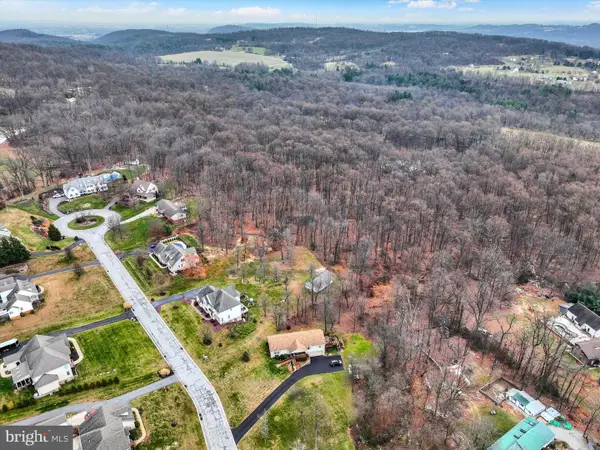 $179,900Active3.41 Acres
$179,900Active3.41 Acres0 Kreutz Creek Off, YORK, PA 17406
MLS# PAYK2094814Listed by: INCH & CO. REAL ESTATE, LLC - New
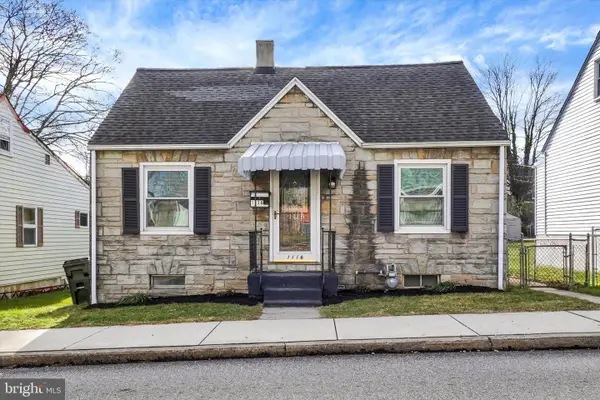 $249,900Active4 beds 2 baths1,333 sq. ft.
$249,900Active4 beds 2 baths1,333 sq. ft.1116 W College Ave, YORK, PA 17404
MLS# PAYK2095140Listed by: LPT REALTY, LLC
