3184 Old Dutch Ln, York, PA 17402
Local realty services provided by:Better Homes and Gardens Real Estate Reserve
3184 Old Dutch Ln,York, PA 17402
$409,888
- 4 Beds
- 3 Baths
- 2,240 sq. ft.
- Single family
- Active
Listed by: stephen turner
Office: house broker realty llc.
MLS#:PAYK2091024
Source:BRIGHTMLS
Price summary
- Price:$409,888
- Price per sq. ft.:$182.99
- Monthly HOA dues:$90
About this home
BRAND NEW & READY NOW! Get the best of Both Worlds: A New Built Home without the Wait! This home is ready for you to move in NOW! The HAMILTON -This popular home plan is modern and open giving you flexibility for your modern life. The moment you enter the home you'll be greeted by the openness instead of running directly into a staircase. The foyer opens to the flex room/study allowing you to use the space as you prefer while enjoying the natural lighting from the study windows, to fill the front of the home. As you head down the hallway towards the rear of the home you pass by the 1st-floor coat closet, powder room, and open stairs which separates the great room from the front flex room. Once in the great room, you'll enjoy the open layout even more with a view of the kitchen and out to your amazing rear yard. Plus the gas fireplace adds to the ambiance of the room. The kitchen is open and filled with lots of cabinets, and granite work surfaces. and island with a breakfast bar. A mudroom helps serve as an everyday foyer between the kitchen and garage. Upstairs the Hamilton offers 4 large bedrooms and a spacious hall/loft space. The end of this space features a full-sized upper-level laundry room so you'll never have to tote your laundry up & downstairs again. The hall bath is located right outside bedrooms 2, 3 & 4 while the owner's bath is located in the rear of the owner's suite, behind the equally large walk-in closet. The full basement offers ample storage or space for you to finish off and expand the living area of the home. Outback, you'll have a great open yard with plenty of room for outdoor living, entertaining, or privacy. Plus, with the composite deck, this home is already prepared for your next BBQ!
All of this and located in one of Central PA top ranked School Districts according to US News and World Reports? Yep. Dallastown Schools and close to I=83 are like the cherry on top! You've got to see this one in person, so let's make time for your visit to this property and discuss how to make this your brand new home.
Contact an agent
Home facts
- Year built:2025
- Listing ID #:PAYK2091024
- Added:102 day(s) ago
- Updated:January 11, 2026 at 02:42 PM
Rooms and interior
- Bedrooms:4
- Total bathrooms:3
- Full bathrooms:2
- Half bathrooms:1
- Living area:2,240 sq. ft.
Heating and cooling
- Cooling:Central A/C, Energy Star Cooling System, Programmable Thermostat
- Heating:90% Forced Air, Energy Star Heating System, Propane - Leased
Structure and exterior
- Roof:Architectural Shingle, Composite, Shingle
- Year built:2025
- Building area:2,240 sq. ft.
- Lot area:1.08 Acres
Schools
- Middle school:DALLASTOWN AREA
Utilities
- Water:Public
- Sewer:Public Sewer
Finances and disclosures
- Price:$409,888
- Price per sq. ft.:$182.99
- Tax amount:$8,000 (2005)
New listings near 3184 Old Dutch Ln
- Coming Soon
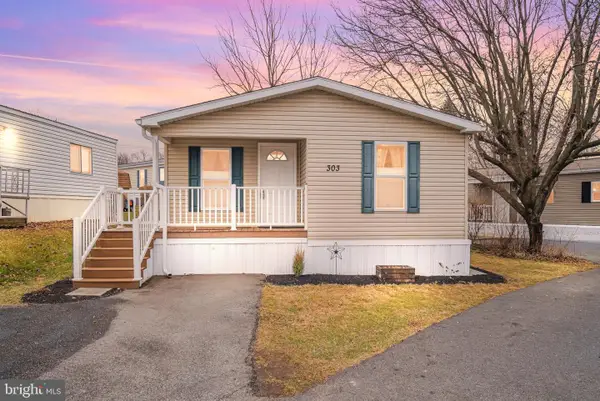 $75,000Coming Soon2 beds 2 baths
$75,000Coming Soon2 beds 2 baths303 Basil Ct, YORK, PA 17402
MLS# PAYK2095966Listed by: RE/MAX PINNACLE - New
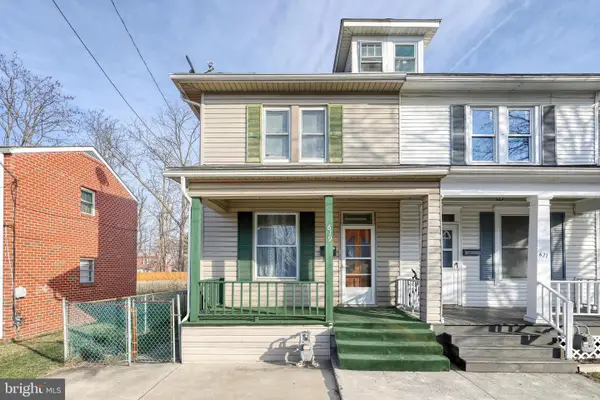 $135,000Active4 beds 1 baths1,408 sq. ft.
$135,000Active4 beds 1 baths1,408 sq. ft.619 Dallas St, YORK, PA 17403
MLS# PAYK2095962Listed by: THE GREENE REALTY GROUP - Open Sun, 4 to 6pmNew
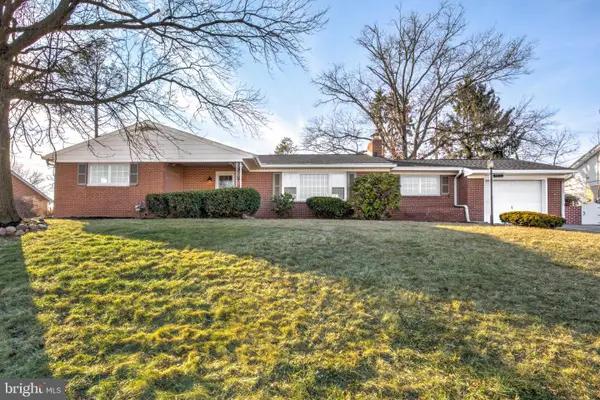 $389,900Active3 beds 3 baths2,622 sq. ft.
$389,900Active3 beds 3 baths2,622 sq. ft.1330 Chapel Dr, YORK, PA 17404
MLS# PAYK2095512Listed by: KELLER WILLIAMS ELITE - Coming Soon
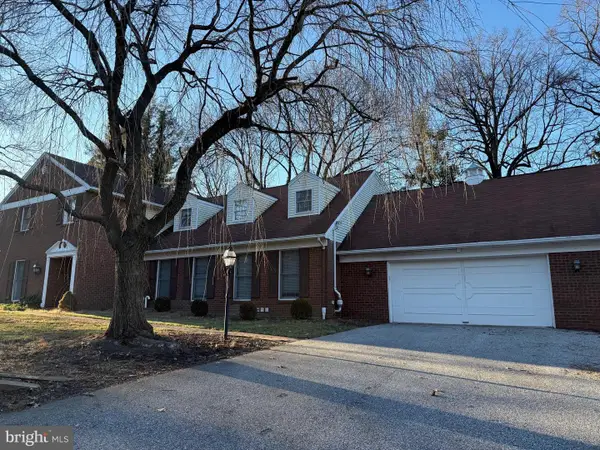 $479,900Coming Soon7 beds 6 baths
$479,900Coming Soon7 beds 6 baths197 Scarboro Dr, YORK, PA 17403
MLS# PAYK2095862Listed by: BERKSHIRE HATHAWAY HOMESERVICES HOMESALE REALTY - New
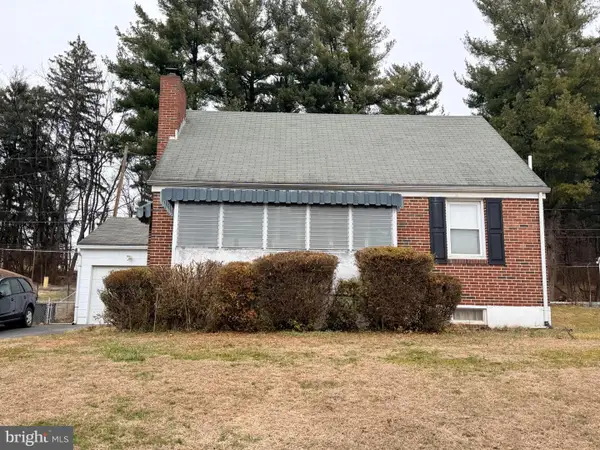 $210,000Active4 beds 2 baths1,176 sq. ft.
$210,000Active4 beds 2 baths1,176 sq. ft.1339 Canterbury Ln, YORK, PA 17406
MLS# PAYK2095882Listed by: IRON VALLEY REAL ESTATE OF YORK COUNTY - New
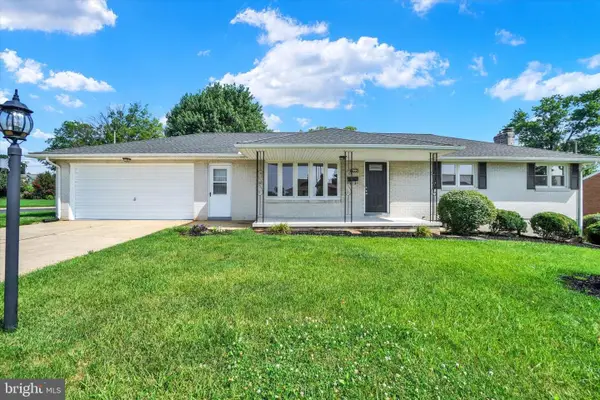 $337,500Active3 beds 2 baths1,288 sq. ft.
$337,500Active3 beds 2 baths1,288 sq. ft.1995 Worth St, YORK, PA 17404
MLS# PAYK2095950Listed by: HOWARD HANNA REAL ESTATE SERVICES-YORK - New
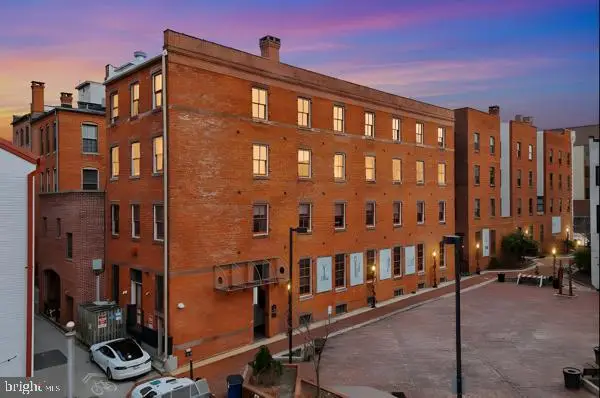 $349,900Active6 beds 3 baths4,500 sq. ft.
$349,900Active6 beds 3 baths4,500 sq. ft.15 N Cherry Ln #3, YORK, PA 17401
MLS# PAYK2095382Listed by: YORKTOWNE PROPERTY SHOPPE, LLC - Open Sun, 1 to 3pmNew
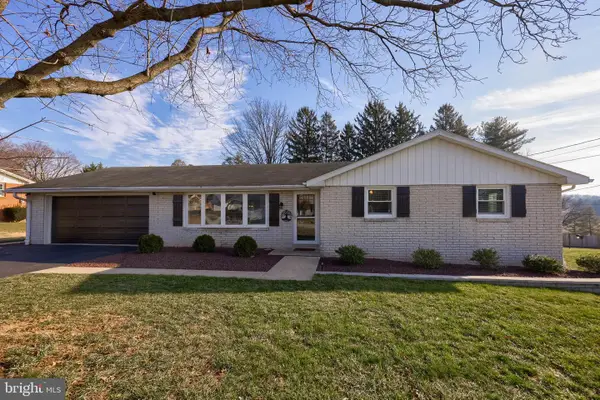 $365,000Active3 beds 2 baths2,194 sq. ft.
$365,000Active3 beds 2 baths2,194 sq. ft.140 Ridgefield Dr, YORK, PA 17403
MLS# PAYK2095838Listed by: KELLER WILLIAMS KEYSTONE REALTY - Open Sun, 11am to 1pmNew
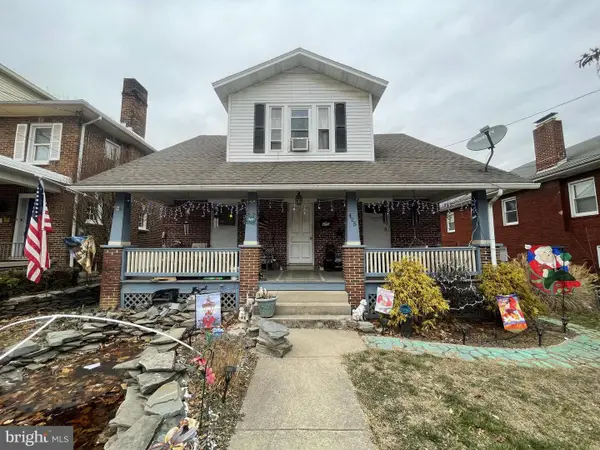 $235,000Active3 beds 2 baths1,386 sq. ft.
$235,000Active3 beds 2 baths1,386 sq. ft.425 W Jackson St, YORK, PA 17401
MLS# PAYK2095934Listed by: KELLER WILLIAMS KEYSTONE REALTY - New
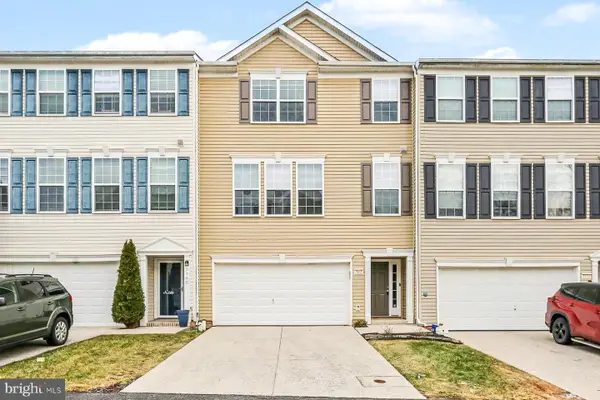 $270,000Active3 beds 3 baths2,224 sq. ft.
$270,000Active3 beds 3 baths2,224 sq. ft.2162 Golden Eagle Dr, YORK, PA 17408
MLS# PAYK2095922Listed by: KELLER WILLIAMS ELITE
