3400 Fox Pointe Ln, York, PA 17404
Local realty services provided by:Better Homes and Gardens Real Estate GSA Realty
3400 Fox Pointe Ln,York, PA 17404
$530,200
- 4 Beds
- 4 Baths
- 3,186 sq. ft.
- Single family
- Pending
Listed by: heather m. richardson
Office: nvr, inc.
MLS#:PAYK2086044
Source:BRIGHTMLS
Price summary
- Price:$530,200
- Price per sq. ft.:$166.42
- Monthly HOA dues:$43.33
About this home
Welcome to Summerset Meadows, offering the ideal combination of style and functionality, in a prime location, making it the perfect place to build your dream home! Summerset Meadows, located in the Central York school district, and just minutes from I-83, offers luxury single family homes in an established community with spacious homesites. The Powell single-family home sets the stage for great living. Enter through a charming front porch or a 2-car or optional 3-car garage. Inside, an open floor plan is designed for how today's families live. Prep dinner at the gourmet kitchen island, which overlooks the dining and family rooms. Versatile flex space can be used however you like, including a home office. Upstairs, 4 bedrooms and a full bath offer total comfort. Your luxurious primary suite includes two massive walki-n closets and a double vanity. An optional finished recreation room provides even more entertaining space. The Powell is pure luxury. Purchase now and use Sellers Preferred Lender and receive $15,000 in Closing Cost Assist. Schedule your visit today to learn more! Customize with your options. Other floorplans and homesites are available. Photos are representative only.
Contact an agent
Home facts
- Listing ID #:PAYK2086044
- Added:162 day(s) ago
- Updated:December 25, 2025 at 08:30 AM
Rooms and interior
- Bedrooms:4
- Total bathrooms:4
- Full bathrooms:3
- Half bathrooms:1
- Living area:3,186 sq. ft.
Heating and cooling
- Cooling:Central A/C
- Heating:Forced Air, Natural Gas
Structure and exterior
- Building area:3,186 sq. ft.
- Lot area:0.47 Acres
Utilities
- Water:Public
- Sewer:Public Sewer
Finances and disclosures
- Price:$530,200
- Price per sq. ft.:$166.42
New listings near 3400 Fox Pointe Ln
- Coming Soon
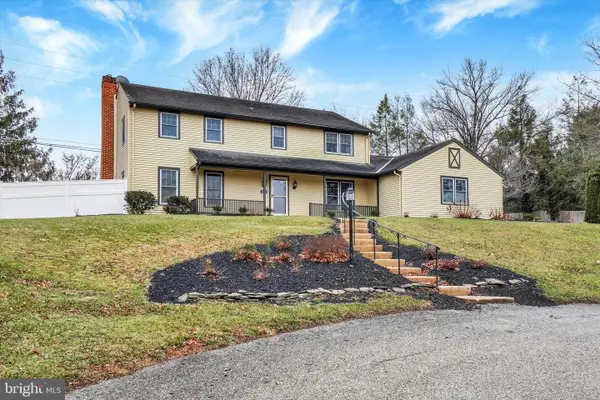 $499,500Coming Soon4 beds 4 baths
$499,500Coming Soon4 beds 4 baths2172 Southbrook Dr, YORK, PA 17403
MLS# PAYK2095378Listed by: HOWARD HANNA REAL ESTATE SERVICES-YORK - New
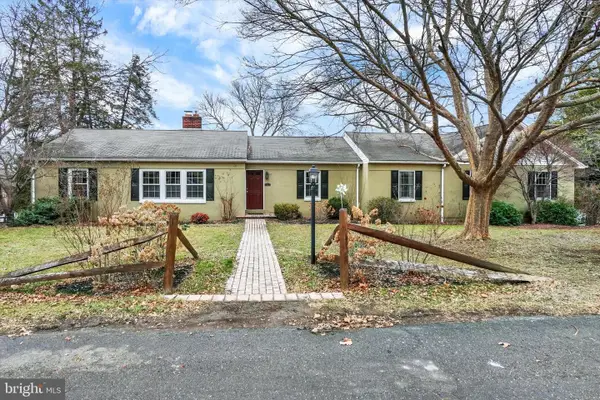 $298,500Active3 beds 2 baths2,279 sq. ft.
$298,500Active3 beds 2 baths2,279 sq. ft.22 Ridgeway Dr, YORK, PA 17404
MLS# PAYK2095236Listed by: HOWARD HANNA REAL ESTATE SERVICES-YORK - Coming Soon
 $449,000Coming Soon3 beds 3 baths
$449,000Coming Soon3 beds 3 baths1958 High St, YORK, PA 17408
MLS# PAYK2095410Listed by: COLDWELL BANKER REALTY - New
 $329,900Active3 beds 2 baths2,088 sq. ft.
$329,900Active3 beds 2 baths2,088 sq. ft.2200 Park St, YORK, PA 17408
MLS# PAYK2095274Listed by: BERKSHIRE HATHAWAY HOMESERVICES HOMESALE REALTY - New
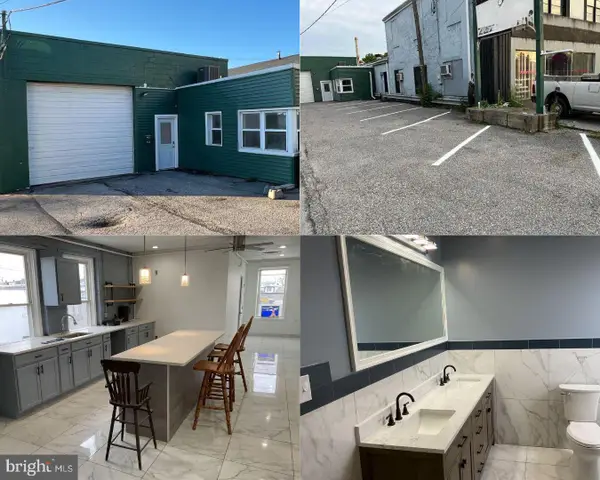 $299,900Active3 beds 3 baths2,610 sq. ft.
$299,900Active3 beds 3 baths2,610 sq. ft.1880 W Market St, YORK, PA 17404
MLS# PAYK2095384Listed by: BERKSHIRE HATHAWAY HOMESERVICES HOMESALE REALTY - New
 $389,990Active4 beds 3 baths1,906 sq. ft.
$389,990Active4 beds 3 baths1,906 sq. ft.Paperback Way, YORK, PA 17408
MLS# PAYK2095400Listed by: D.R. HORTON REALTY OF PENNSYLVANIA - Coming Soon
 $255,000Coming Soon3 beds 1 baths
$255,000Coming Soon3 beds 1 baths2090 Sycamore Rd, YORK, PA 17408
MLS# PAYK2095372Listed by: INCH & CO. REAL ESTATE, LLC - New
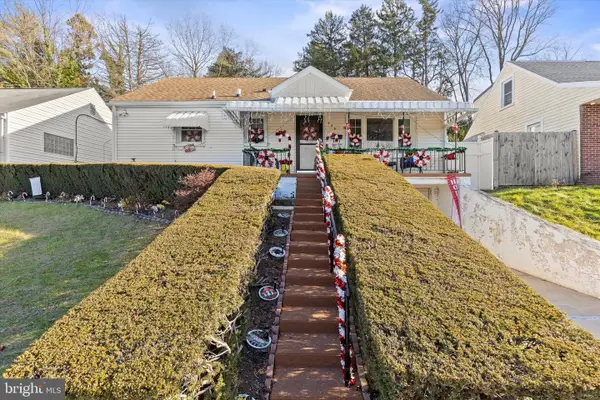 $220,000Active2 beds 2 baths1,131 sq. ft.
$220,000Active2 beds 2 baths1,131 sq. ft.376 Pennsylvania Ave, YORK, PA 17404
MLS# PAYK2095374Listed by: REAL OF PENNSYLVANIA - New
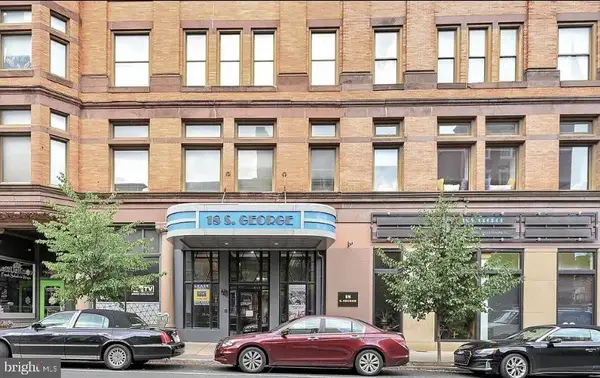 $174,900Active2 beds 1 baths841 sq. ft.
$174,900Active2 beds 1 baths841 sq. ft.18 S George St #21, YORK, PA 17401
MLS# PAYK2095328Listed by: RE/MAX QUALITY SERVICE, INC. - New
 $55,000Active2 beds 1 baths840 sq. ft.
$55,000Active2 beds 1 baths840 sq. ft.3715 Stony Brook Dr #10, YORK, PA 17402
MLS# PAYK2094788Listed by: RE/MAX COMPONENTS
