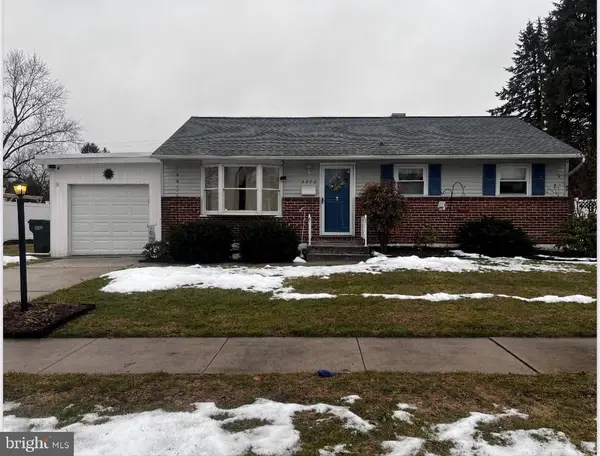350 Lloyds Ln, York, PA 17406
Local realty services provided by:Better Homes and Gardens Real Estate Community Realty
350 Lloyds Ln,York, PA 17406
$658,165
- 3 Beds
- 2 Baths
- 2,022 sq. ft.
- Single family
- Active
Upcoming open houses
- Sun, Mar 0101:00 pm - 04:00 pm
Listed by: robert v argento, kim e moyer
Office: berkshire hathaway homeservices homesale realty
MLS#:PAYK2083964
Source:BRIGHTMLS
Price summary
- Price:$658,165
- Price per sq. ft.:$325.5
- Monthly HOA dues:$24.58
About this home
THIS HOME IS NOT FOR SALE. It is the new sales center, in the FINAL PHASE of Eagles View, an open space community in the sought-after Central York School District - Stunning 3BR, 2BA “Summergrove,” with a revised layout including basement access off the kitchen and walk-in closet off the foyer. This is the upgraded American Elevation with a spacious 3-car garage. Thoughtfully designed to showcase the best of EGStoltzfus' craftsmanship and options. The heart of the home is the culinary kitchen, where a cathedral ceiling adds volume and light. Enjoy an expanded center island, quartz countertops, upgraded cabinetry, stainless steel appliances, and a spacious dining area with a built-in bar area—perfect for a coffee bar or entertaining station. The family room continues the open feel with a cathedral ceiling and a cozy gas fireplace, ideal for gatherings or quiet evenings. Retreat to the primary suite, which offers a walk-in closet, a luxurious bath with dual vanities, and a private adjoining flex room—perfect for a home office, nursery, meditation space, or whatever other space you might need. A door leads to the back entry hall with built-in locker shelving. Two additional bedrooms and a full bath are tucked away in the front of the home, offering privacy and comfort for family or guests. There is also a full lower level with an outside entrance, that could be finished into additional living space or use it as storage space. Choose from a variety of thoughtfully designed floor plans, including 1-story, 2-story, and 1st-floor primary suite options, all ready to be personalized to suit your lifestyle. What sets EGStoltzfus apart is their commitment to exceptional customer service and true customization. From exterior elevations to vaulted ceilings, upgraded kitchens and baths, cozy fireplaces, expanded living spaces, finished lower levels, screened-in patios, decks, and even 3-car garages—you have the freedom to design a home that’s uniquely yours and unlike many builders, EGStoltzfus makes the process easier by requiring no construction loan. Build the home you’ve always imagined—on your terms, in a community you’ll love. AGENTS - Please read Agent Remarks for additional information including current builder incentives being offered.
Contact an agent
Home facts
- Year built:2025
- Listing ID #:PAYK2083964
- Added:250 day(s) ago
- Updated:February 25, 2026 at 02:44 PM
Rooms and interior
- Bedrooms:3
- Total bathrooms:2
- Full bathrooms:2
- Living area:2,022 sq. ft.
Heating and cooling
- Cooling:Ceiling Fan(s), Central A/C, Programmable Thermostat
- Heating:90% Forced Air, Natural Gas, Programmable Thermostat
Structure and exterior
- Roof:Architectural Shingle
- Year built:2025
- Building area:2,022 sq. ft.
- Lot area:0.29 Acres
Schools
- High school:CENTRAL YORK
- Middle school:CENTRAL YORK
- Elementary school:HAYSHIRE
Utilities
- Water:Public
- Sewer:Public Sewer
Finances and disclosures
- Price:$658,165
- Price per sq. ft.:$325.5
- Tax amount:$1,226 (2024)
New listings near 350 Lloyds Ln
- New
 $129,900Active2 beds 1 baths880 sq. ft.
$129,900Active2 beds 1 baths880 sq. ft.38 W 8th Ave, YORK, PA 17404
MLS# PAYK2098264Listed by: INCH & CO. REAL ESTATE, LLC - New
 $132,500Active2 beds 1 baths1,080 sq. ft.
$132,500Active2 beds 1 baths1,080 sq. ft.923 E Princess St, YORK, PA 17403
MLS# PAYK2098262Listed by: INCH & CO. REAL ESTATE, LLC - Coming Soon
 $310,000Coming Soon4 beds 2 baths
$310,000Coming Soon4 beds 2 baths2670 Raleigh Dr, YORK, PA 17402
MLS# PAYK2097904Listed by: BERKSHIRE HATHAWAY HOMESERVICES HOMESALE REALTY - New
 $244,900Active4 beds 2 baths1,973 sq. ft.
$244,900Active4 beds 2 baths1,973 sq. ft.615 Pacific Ave, YORK, PA 17404
MLS# PAYK2098232Listed by: COLDWELL BANKER REALTY - New
 $339,000Active3 beds 2 baths1,625 sq. ft.
$339,000Active3 beds 2 baths1,625 sq. ft.740 Sundale Dr, YORK, PA 17402
MLS# PAYK2098252Listed by: BERKSHIRE HATHAWAY HOMESERVICES HOMESALE REALTY - Open Sun, 12 to 2pmNew
 $535,000Active3 beds 3 baths3,300 sq. ft.
$535,000Active3 beds 3 baths3,300 sq. ft.657 Campbell Rd, YORK, PA 17402
MLS# PAYK2098306Listed by: BERKSHIRE HATHAWAY HOMESERVICES HOMESALE REALTY - New
 $199,900Active4 beds -- baths2,100 sq. ft.
$199,900Active4 beds -- baths2,100 sq. ft.153 W Jackson St, YORK, PA 17401
MLS# PAYK2097822Listed by: BERKSHIRE HATHAWAY HOMESERVICES HOMESALE REALTY - New
 $395,000Active4 beds 3 baths2,205 sq. ft.
$395,000Active4 beds 3 baths2,205 sq. ft.3407 Sonoma Ln, YORK, PA 17404
MLS# PAYK2098184Listed by: MONUMENT SOTHEBY'S INTERNATIONAL REALTY - New
 $249,900Active4 beds 4 baths1,680 sq. ft.
$249,900Active4 beds 4 baths1,680 sq. ft.205 Butter Rd, YORK, PA 17404
MLS# PAYK2098248Listed by: LPT REALTY, LLC - Coming Soon
 $244,900Coming Soon3 beds 1 baths
$244,900Coming Soon3 beds 1 baths3872 Oakleigh Dr, YORK, PA 17402
MLS# PAYK2098318Listed by: COLDWELL BANKER HEARTHSIDE - BETHLEHEM

