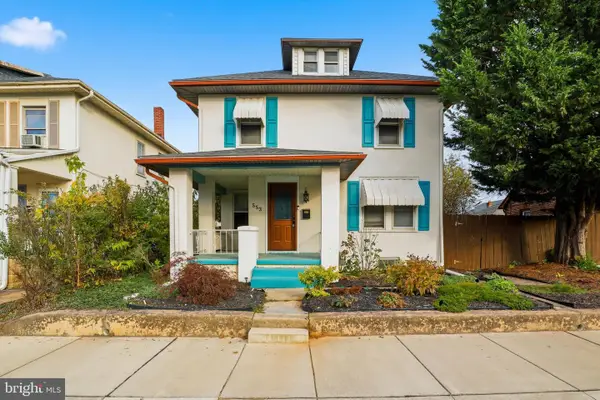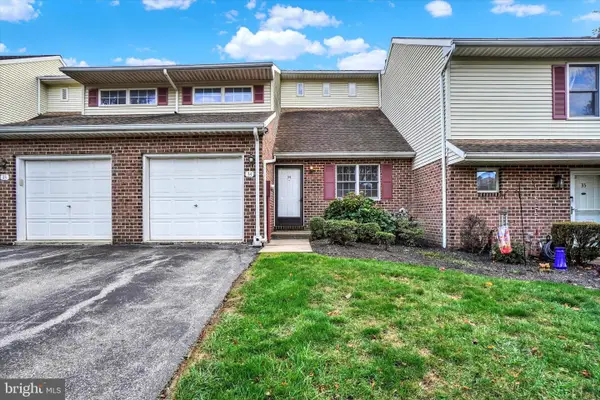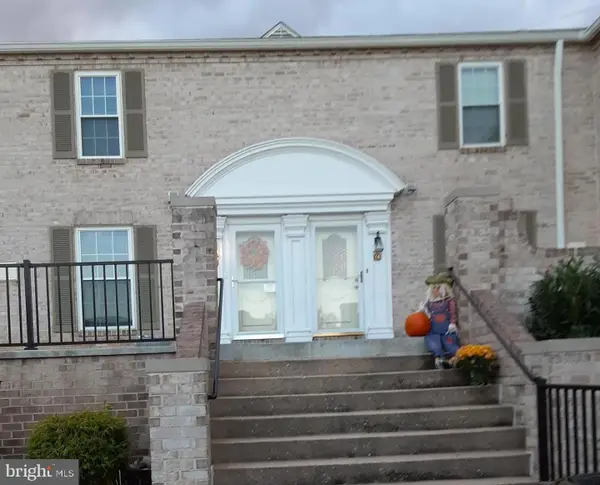3525 Pebble Ridge Dr, York, PA 17402
Local realty services provided by:Better Homes and Gardens Real Estate Cassidon Realty
3525 Pebble Ridge Dr,York, PA 17402
$495,000
- 5 Beds
- 4 Baths
- 3,787 sq. ft.
- Single family
- Pending
Listed by:wade b elfner
Office:century 21 dale realty co.
MLS#:PAYK2091512
Source:BRIGHTMLS
Price summary
- Price:$495,000
- Price per sq. ft.:$130.71
About this home
Classic Penn Oaks South two story home with five bedrooms and nearly 4000 sq ft. Recently installed nearly 450 sq ft composite deck off family room with steps to patio and yard below. Portion of deck has roof with skylights. Large concrete patio below off basement family room. Vinyl fencing for portion of rear yard. First floor features living room and formal dining room with teak flooring. Breakfast bar in kitchen and first floor laundry. Solid surface counter tops. Brick fireplace and indirect lighting in family room. Four large bedrooms upstairs plus primary bedroom has sitting area w/skylight, vanity and walk in closet. Additional attic storage behind walk in closet. Lower level is a walkout to a concrete patio with an exercise room and half bath. Modern HVAC systems and radon mitigation system. Home shows pride of ownership.
Contact an agent
Home facts
- Year built:1982
- Listing ID #:PAYK2091512
- Added:7 day(s) ago
- Updated:November 01, 2025 at 07:28 AM
Rooms and interior
- Bedrooms:5
- Total bathrooms:4
- Full bathrooms:2
- Half bathrooms:2
- Living area:3,787 sq. ft.
Heating and cooling
- Cooling:Central A/C
- Heating:Forced Air, Natural Gas
Structure and exterior
- Roof:Asphalt, Shingle
- Year built:1982
- Building area:3,787 sq. ft.
- Lot area:0.38 Acres
Schools
- High school:CENTRAL YORK
- Middle school:CENTRAL YORK
Utilities
- Water:Public
- Sewer:Public Sewer
Finances and disclosures
- Price:$495,000
- Price per sq. ft.:$130.71
- Tax amount:$7,873 (2025)
New listings near 3525 Pebble Ridge Dr
- New
 $189,900Active3 beds 2 baths1,257 sq. ft.
$189,900Active3 beds 2 baths1,257 sq. ft.553 Pacific Ave, YORK, PA 17404
MLS# PAYK2092990Listed by: KELLER WILLIAMS KEYSTONE REALTY - Coming Soon
 $774,900Coming Soon-- Acres
$774,900Coming Soon-- AcresLot 6 River Dr, YORK, PA 17406
MLS# PAYK2092900Listed by: HOUSE BROKER REALTY LLC - Coming Soon
 $229,900Coming Soon3 beds 2 baths
$229,900Coming Soon3 beds 2 baths365 Fisher Dr, YORK, PA 17404
MLS# PAYK2092484Listed by: COLDWELL BANKER REALTY - Coming Soon
 $284,500Coming Soon3 beds 2 baths
$284,500Coming Soon3 beds 2 baths105 N Gotwalt St, YORK, PA 17404
MLS# PAYK2092842Listed by: BERKSHIRE HATHAWAY HOMESERVICES HOMESALE REALTY - New
 $130,000Active5 beds 1 baths1,908 sq. ft.
$130,000Active5 beds 1 baths1,908 sq. ft.527 Pennsylvania Ave, YORK, PA 17404
MLS# PAYK2092504Listed by: IRON VALLEY REAL ESTATE OF YORK COUNTY - New
 $214,900Active2 beds 3 baths1,387 sq. ft.
$214,900Active2 beds 3 baths1,387 sq. ft.34 Jean Lo Way, YORK, PA 17406
MLS# PAYK2092926Listed by: HOUSE BROKER REALTY LLC - New
 $475,000Active4 beds 2 baths2,568 sq. ft.
$475,000Active4 beds 2 baths2,568 sq. ft.1238 Knoll Dr, YORK, PA 17408
MLS# PAYK2092862Listed by: COLDWELL BANKER REALTY - New
 $395,000Active4 beds 3 baths2,638 sq. ft.
$395,000Active4 beds 3 baths2,638 sq. ft.445 Quaker Dr, YORK, PA 17402
MLS# PAYK2092910Listed by: BERKSHIRE HATHAWAY HOMESERVICES HOMESALE REALTY - Coming Soon
 $154,900Coming Soon2 beds 2 baths
$154,900Coming Soon2 beds 2 baths1000 Country Club Rd #25, YORK, PA 17403
MLS# PAYK2092854Listed by: KELLER WILLIAMS KEYSTONE REALTY - New
 $184,900Active3 beds 2 baths1,260 sq. ft.
$184,900Active3 beds 2 baths1,260 sq. ft.1622 W Philadelphia St, YORK, PA 17404
MLS# PAYK2092922Listed by: COLDWELL BANKER REALTY
