3606 Coventry Ct, YORK, PA 17406
Local realty services provided by:Better Homes and Gardens Real Estate Valley Partners
3606 Coventry Ct,YORK, PA 17406
$400,000
- 3 Beds
- 3 Baths
- 2,088 sq. ft.
- Single family
- Pending
Listed by:jamie s clinton
Office:keller williams elite
MLS#:PAYK2089230
Source:BRIGHTMLS
Price summary
- Price:$400,000
- Price per sq. ft.:$191.57
About this home
SHUTTERED COLONIAL
This 3-bedroom, 2.5-bath home is located in an established neighborhood and offers a great mix of comfort and convenience. The inviting floor plan features a bright living room with wood-style flooring, a spacious kitchen with stainless-steel appliances, attractive white cabinetry, and a breakfast bar with direct access to the deck for easy indoor-outdoor living. The finished daylight walkout basement features a rec room which opens to a second deck and the large, fenced yard, providing plenty of space for entertaining, relaxing, or play. Upstairs, the primary suite includes a custom walk-in closet, attached primary bath and there are two additional bedrooms and a 2nd full bath, completing the level. With an attached two-car garage, modern finishes, and a prime location close to schools, shopping, and commuter routes, this move-in ready home is a fantastic find in Central York. Don't wait and lose!
Contact an agent
Home facts
- Year built:1994
- Listing ID #:PAYK2089230
- Added:3 day(s) ago
- Updated:September 07, 2025 at 09:44 PM
Rooms and interior
- Bedrooms:3
- Total bathrooms:3
- Full bathrooms:2
- Half bathrooms:1
- Living area:2,088 sq. ft.
Heating and cooling
- Cooling:Central A/C
- Heating:Forced Air, Natural Gas
Structure and exterior
- Roof:Architectural Shingle
- Year built:1994
- Building area:2,088 sq. ft.
- Lot area:0.32 Acres
Schools
- High school:CENTRAL YORK
- Middle school:CENTRAL YORK
Utilities
- Water:Public
- Sewer:Public Sewer
Finances and disclosures
- Price:$400,000
- Price per sq. ft.:$191.57
- Tax amount:$5,409 (2025)
New listings near 3606 Coventry Ct
- Coming Soon
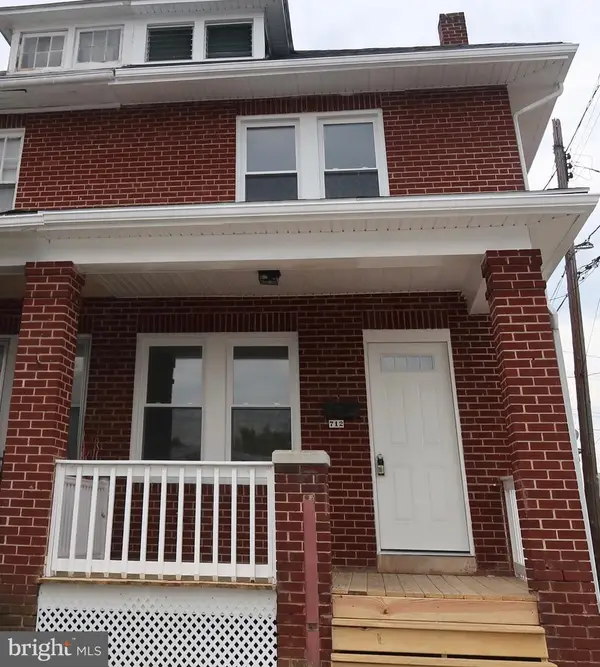 $169,900Coming Soon4 beds 1 baths
$169,900Coming Soon4 beds 1 baths712 Bierman Ave, YORK, PA 17401
MLS# PAYK2089506Listed by: LPT REALTY, LLC - Coming Soon
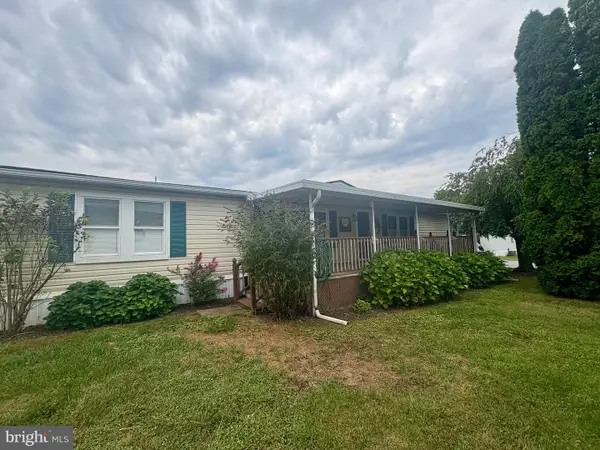 $99,900Coming Soon4 beds 2 baths
$99,900Coming Soon4 beds 2 baths728 Laura Ln, YORK, PA 17402
MLS# PAYK2089292Listed by: RE/MAX COMPONENTS - Open Tue, 11am to 12pmNew
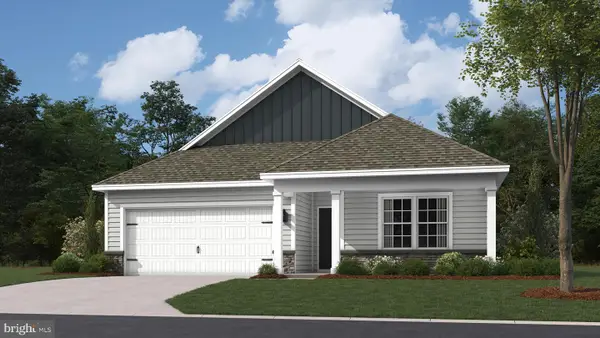 $379,990Active4 beds 2 baths1,698 sq. ft.
$379,990Active4 beds 2 baths1,698 sq. ft.2025 Paperback Way, YORK, PA 17408
MLS# PAYK2089468Listed by: D.R. HORTON REALTY OF PENNSYLVANIA - New
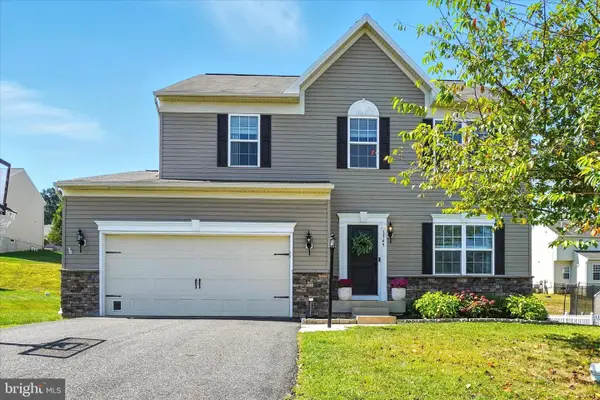 $415,000Active4 beds 4 baths3,076 sq. ft.
$415,000Active4 beds 4 baths3,076 sq. ft.1345 Nugent Way, YORK, PA 17402
MLS# PAYK2088240Listed by: BERKSHIRE HATHAWAY HOMESERVICES HOMESALE REALTY - New
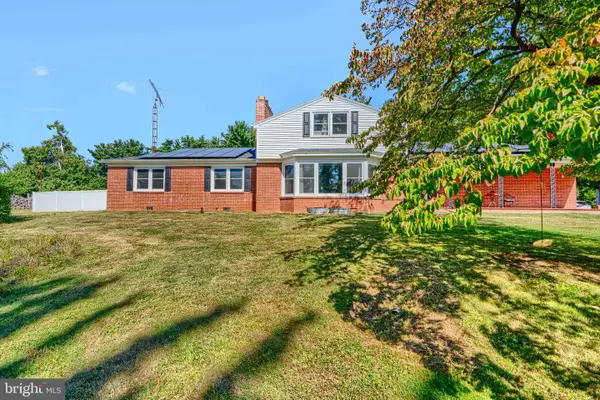 $389,900Active4 beds 3 baths3,118 sq. ft.
$389,900Active4 beds 3 baths3,118 sq. ft.2233 Loucks Rd, YORK, PA 17408
MLS# PAYK2089450Listed by: HOMEOWNERS REAL ESTATE - New
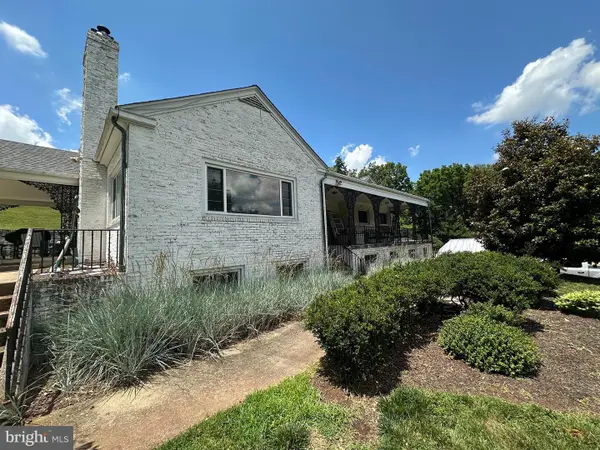 $385,000Active5 beds 3 baths2,796 sq. ft.
$385,000Active5 beds 3 baths2,796 sq. ft.1625 Haviland Rd, YORK, PA 17408
MLS# PAYK2089432Listed by: COLDWELL BANKER REALTY - New
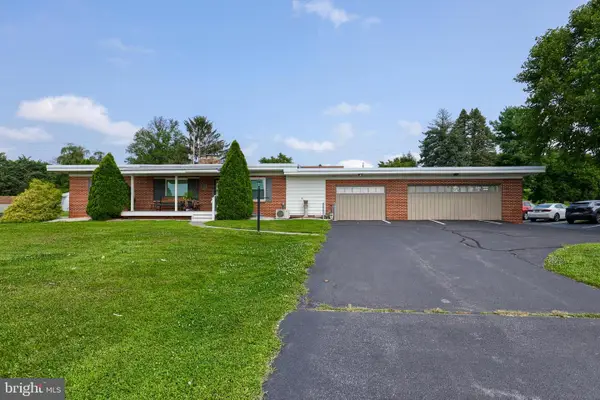 $325,000Active1 beds 1 baths2,200 sq. ft.
$325,000Active1 beds 1 baths2,200 sq. ft.4325 W Market St, YORK, PA 17408
MLS# PAYK2089444Listed by: KELLER WILLIAMS KEYSTONE REALTY - Coming Soon
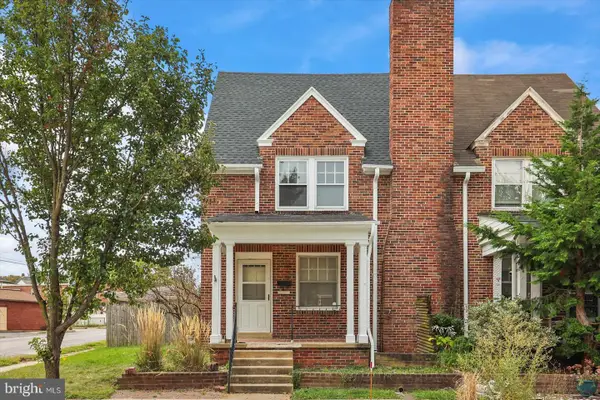 $175,000Coming Soon3 beds 1 baths
$175,000Coming Soon3 beds 1 baths1250 Edison St, YORK, PA 17403
MLS# PAYK2089436Listed by: IRON VALLEY REAL ESTATE OF YORK COUNTY - New
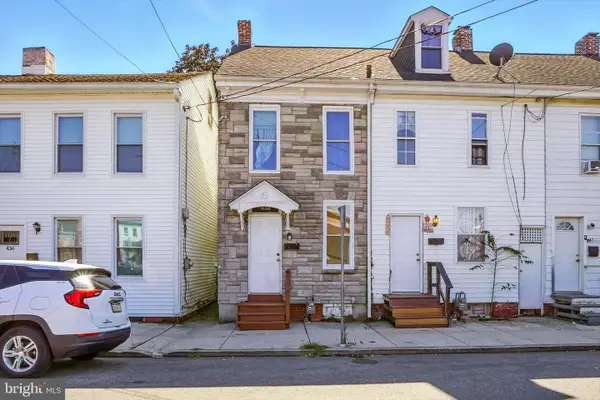 $149,900Active3 beds 1 baths1,068 sq. ft.
$149,900Active3 beds 1 baths1,068 sq. ft.438 Salem Ave, YORK, PA 17401
MLS# PAYK2089352Listed by: INCH & CO. REAL ESTATE, LLC - New
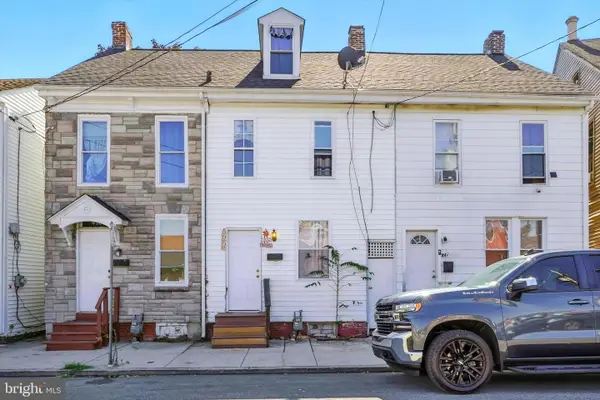 $149,900Active5 beds 2 baths1,633 sq. ft.
$149,900Active5 beds 2 baths1,633 sq. ft.440 Salem Ave, YORK, PA 17401
MLS# PAYK2089356Listed by: INCH & CO. REAL ESTATE, LLC
