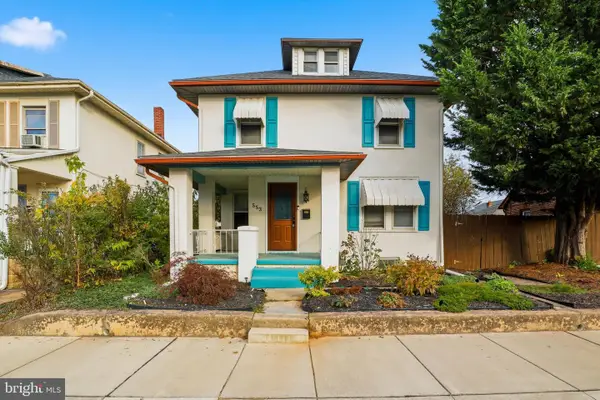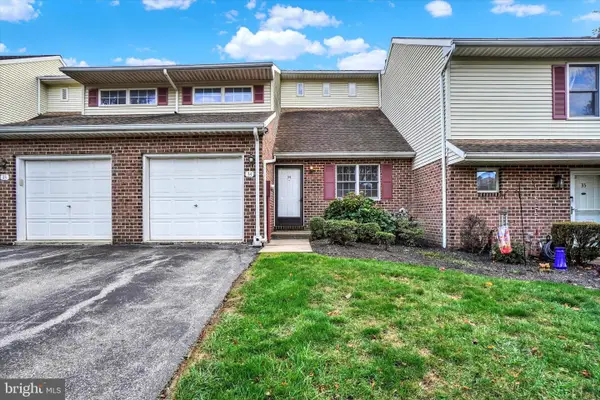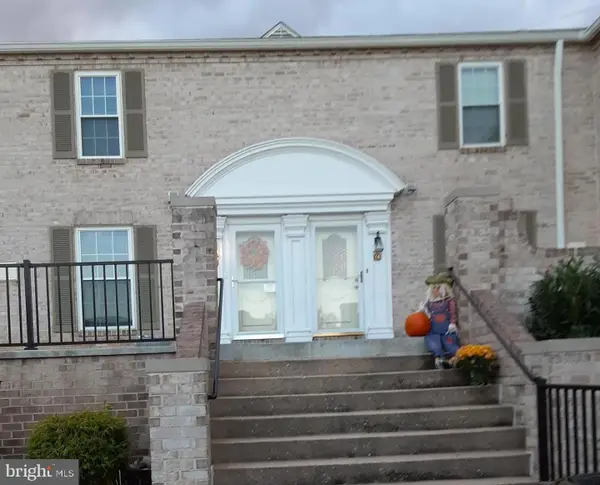4049 Woodspring Ln #4049, York, PA 17402
Local realty services provided by:Better Homes and Gardens Real Estate Cassidon Realty
4049 Woodspring Ln #4049,York, PA 17402
$274,900
- 2 Beds
- 2 Baths
- 1,494 sq. ft.
- Single family
- Pending
Listed by:vince card
Office:re/max components
MLS#:PAYK2092312
Source:BRIGHTMLS
Price summary
- Price:$274,900
- Price per sq. ft.:$184
About this home
Come see this fabulous 1 story condo. 2 bedroom, 2 bath, totally redone!!
Large living room and Dining room with crown molding and chair rail. Family room with corner brick gas fireplace, ceiling fan, and sliding door to rear porch and patio with retractable awning. Ample kitchen with granite counter tops, new stainless appliances, pantry closet, grouted LVT flooring, recessed lighting, and a peninsula that can handle 3 stools. Primary with dual closets, ceiling fan, and private bath with new toilet and vanity with marble top, 5' shower with seat, grouted LVT, and linen closet. 2 bedroom with large closet. Main bath with new toilet and vanity with marble top, tub/shower combo, and grouted LVT. Laundry/Utility room with cabinets. Attic area for additional storage. Home has new roof, quality Anderson windows, all new flooring, paint, devices, lighting and appliances. Move right in!
Contact an agent
Home facts
- Year built:1999
- Listing ID #:PAYK2092312
- Added:10 day(s) ago
- Updated:November 01, 2025 at 07:28 AM
Rooms and interior
- Bedrooms:2
- Total bathrooms:2
- Full bathrooms:2
- Living area:1,494 sq. ft.
Heating and cooling
- Cooling:Central A/C
- Heating:Forced Air, Natural Gas
Structure and exterior
- Roof:Architectural Shingle, Fiberglass
- Year built:1999
- Building area:1,494 sq. ft.
Schools
- High school:RED LION AREA SENIOR
- Middle school:RED LION AREA JUNIOR
- Elementary school:LOCUST GROVE
Utilities
- Water:Public
- Sewer:Public Sewer
Finances and disclosures
- Price:$274,900
- Price per sq. ft.:$184
- Tax amount:$4,530 (2025)
New listings near 4049 Woodspring Ln #4049
- New
 $189,900Active3 beds 2 baths1,257 sq. ft.
$189,900Active3 beds 2 baths1,257 sq. ft.553 Pacific Ave, YORK, PA 17404
MLS# PAYK2092990Listed by: KELLER WILLIAMS KEYSTONE REALTY - Coming Soon
 $774,900Coming Soon-- Acres
$774,900Coming Soon-- AcresLot 6 River Dr, YORK, PA 17406
MLS# PAYK2092900Listed by: HOUSE BROKER REALTY LLC - Coming Soon
 $229,900Coming Soon3 beds 2 baths
$229,900Coming Soon3 beds 2 baths365 Fisher Dr, YORK, PA 17404
MLS# PAYK2092484Listed by: COLDWELL BANKER REALTY - Coming Soon
 $284,500Coming Soon3 beds 2 baths
$284,500Coming Soon3 beds 2 baths105 N Gotwalt St, YORK, PA 17404
MLS# PAYK2092842Listed by: BERKSHIRE HATHAWAY HOMESERVICES HOMESALE REALTY - New
 $130,000Active5 beds 1 baths1,908 sq. ft.
$130,000Active5 beds 1 baths1,908 sq. ft.527 Pennsylvania Ave, YORK, PA 17404
MLS# PAYK2092504Listed by: IRON VALLEY REAL ESTATE OF YORK COUNTY - New
 $214,900Active2 beds 3 baths1,387 sq. ft.
$214,900Active2 beds 3 baths1,387 sq. ft.34 Jean Lo Way, YORK, PA 17406
MLS# PAYK2092926Listed by: HOUSE BROKER REALTY LLC - New
 $475,000Active4 beds 2 baths2,568 sq. ft.
$475,000Active4 beds 2 baths2,568 sq. ft.1238 Knoll Dr, YORK, PA 17408
MLS# PAYK2092862Listed by: COLDWELL BANKER REALTY - New
 $395,000Active4 beds 3 baths2,638 sq. ft.
$395,000Active4 beds 3 baths2,638 sq. ft.445 Quaker Dr, YORK, PA 17402
MLS# PAYK2092910Listed by: BERKSHIRE HATHAWAY HOMESERVICES HOMESALE REALTY - Coming Soon
 $154,900Coming Soon2 beds 2 baths
$154,900Coming Soon2 beds 2 baths1000 Country Club Rd #25, YORK, PA 17403
MLS# PAYK2092854Listed by: KELLER WILLIAMS KEYSTONE REALTY - New
 $184,900Active3 beds 2 baths1,260 sq. ft.
$184,900Active3 beds 2 baths1,260 sq. ft.1622 W Philadelphia St, YORK, PA 17404
MLS# PAYK2092922Listed by: COLDWELL BANKER REALTY
