410 Darrow Rd #nottingham, York, PA 17404
Local realty services provided by:Better Homes and Gardens Real Estate Cassidon Realty
Listed by: benjamin rutt
Office: patriot realty, llc.
MLS#:PAYK2079896
Source:BRIGHTMLS
Price summary
- Price:$592,225
- Price per sq. ft.:$164.51
- Monthly HOA dues:$36.67
About this home
Welcome to Welbourne Reserve, an exceptional community of new construction homes nestled within the Central York School District in York, PA. Welbourne Reserve is a neighborhood of single-family homes encompassing 121 homesites and an expansive 69 acres of open space. Embrace the essence of spaciousness as each homesite spans approximately ½ an acre, with the majority boasting a picturesque backdrop of serene open space. The perfect blend of privacy and natural beauty awaits you! Situated just off I-83, Welbourne Reserve provides a seamless and effortless commute to both the vibrant city of York and the bustling capital of Harrisburg. Whether you're heading to work, exploring the city's attractions, or enjoying a weekend getaway, you'll find that Welbourne Reserve's strategic position makes every journey a breeze. Welbourne Reserve offers a variety of customizable floorplans, each with over 10,000 structural and decorative customizations. Looking for more customization? Additional changes are available through our Design Time option. Your Designer will be with you every step of the way to help bring your vision to life. Our quality homes are backed with an industry-leading 20-year warranty structural warranty. Learn more about how Keystone Custom Homes are 80% more efficient than used homes and 50% more efficient than other new homes.
The Nottingham features a 2-story Family Room open to the eat-in Kitchen with walk-in pantry and Breakfast Area. The spacious Owner’s Suite is located on the first floor, with 2 walk-in closets and full Bathroom. A Study, formal Dining Room, Powder Room, Laundry Room, and 2-car garage complete the first level. The hallway upstairs overlooks the Family Room below. An optional Bonus Room is located over the Owner’s Suite. 3 additional Bedrooms with walk-in closets and a full Bath are on the second floor. The Nottingham can be customized to include up to 6 Bedrooms and 4.5 Bathrooms.
Contact an agent
Home facts
- Year built:2025
- Listing ID #:PAYK2079896
- Added:318 day(s) ago
- Updated:February 23, 2026 at 02:42 PM
Rooms and interior
- Bedrooms:4
- Total bathrooms:3
- Full bathrooms:2
- Half bathrooms:1
- Living area:3,600 sq. ft.
Heating and cooling
- Cooling:Central A/C
- Heating:Forced Air, Natural Gas
Structure and exterior
- Roof:Composite, Shingle
- Year built:2025
- Building area:3,600 sq. ft.
- Lot area:0.45 Acres
Schools
- High school:CENTRAL YORK
- Middle school:CENTRAL YORK
- Elementary school:SINKING SPRINGS
Utilities
- Water:Public
- Sewer:Public Sewer
Finances and disclosures
- Price:$592,225
- Price per sq. ft.:$164.51
New listings near 410 Darrow Rd #nottingham
- New
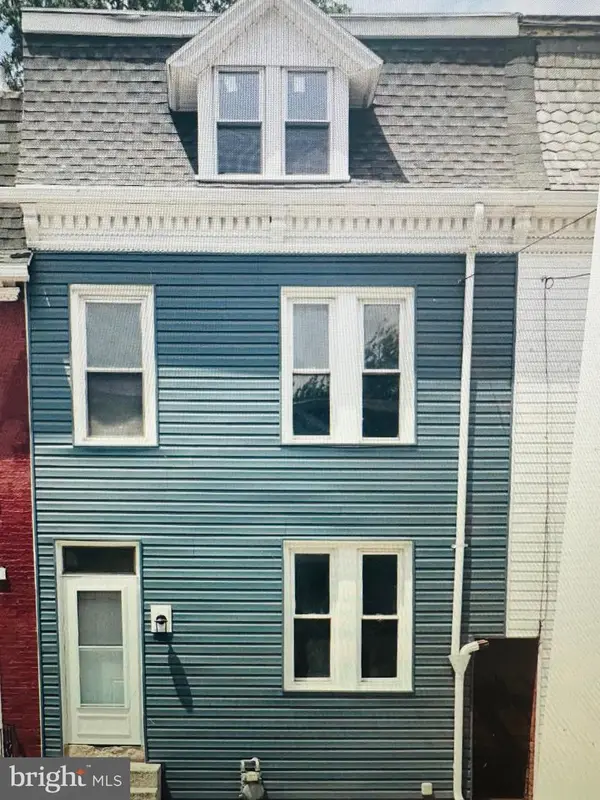 $170,000Active6 beds 2 baths2,004 sq. ft.
$170,000Active6 beds 2 baths2,004 sq. ft.461 E Walnut St, YORK, PA 17403
MLS# PAYK2098218Listed by: COLDWELL BANKER REALTY - New
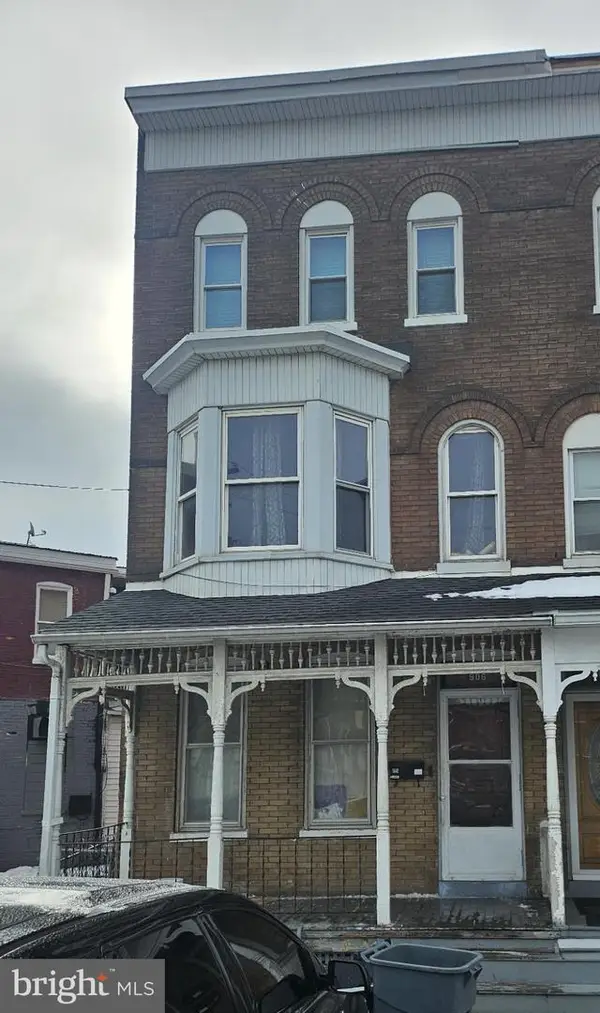 $154,900Active5 beds 2 baths2,192 sq. ft.
$154,900Active5 beds 2 baths2,192 sq. ft.906 Clayton Ave, YORK, PA 17401
MLS# PAYK2098220Listed by: HOUSE BROKER REALTY LLC - Coming Soon
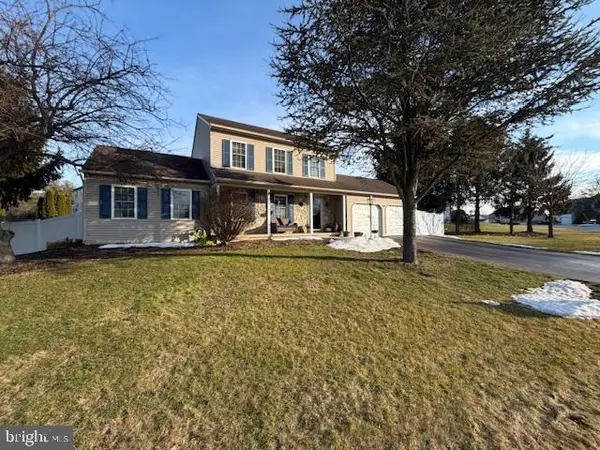 $425,000Coming Soon3 beds 3 baths
$425,000Coming Soon3 beds 3 baths812-kinross Kinross Ave, YORK, PA 17402
MLS# PAYK2098210Listed by: CUMMINGS & CO. REALTORS - Coming Soon
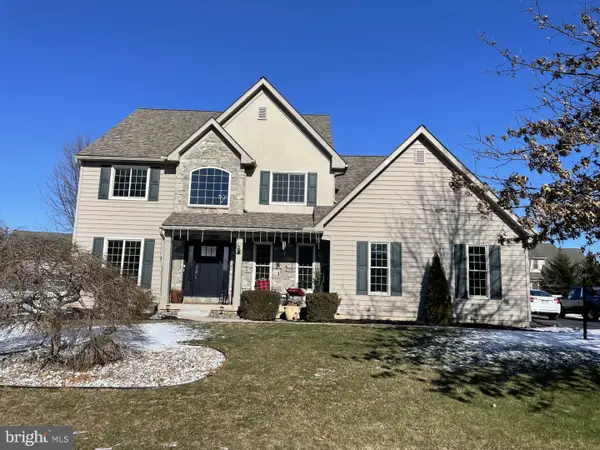 $459,900Coming Soon4 beds 3 baths
$459,900Coming Soon4 beds 3 baths1147 Caspian Dr, YORK, PA 17404
MLS# PAYK2096544Listed by: RE/MAX REALTY SELECT 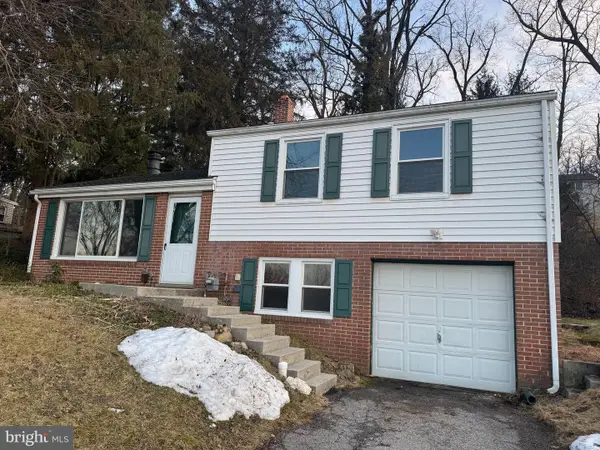 $229,900Pending3 beds 2 baths1,378 sq. ft.
$229,900Pending3 beds 2 baths1,378 sq. ft.630 Hammond Rd, YORK, PA 17406
MLS# PAYK2098170Listed by: HOUSE BROKER REALTY LLC- Coming Soon
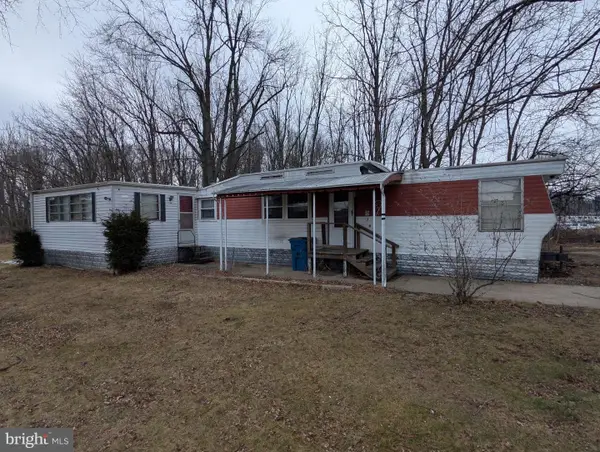 $127,900Coming Soon2 beds 1 baths
$127,900Coming Soon2 beds 1 baths105 North St, YORK, PA 17403
MLS# PAYK2098172Listed by: IRON VALLEY REAL ESTATE OF YORK COUNTY - Coming SoonOpen Sun, 1 to 3pm
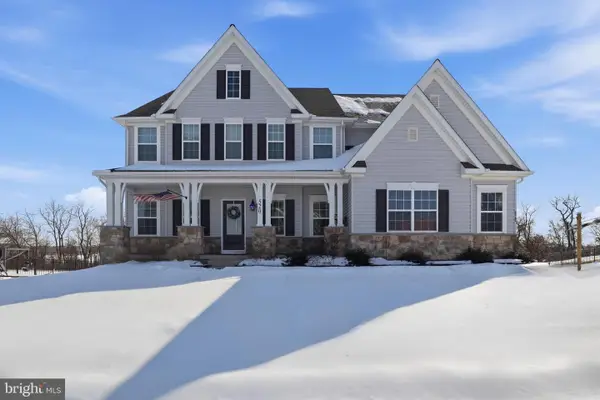 $825,000Coming Soon4 beds 4 baths
$825,000Coming Soon4 beds 4 baths520 Darrow Rd, YORK, PA 17404
MLS# PAYK2098168Listed by: IRON VALLEY REAL ESTATE CHARM CITY - Coming Soon
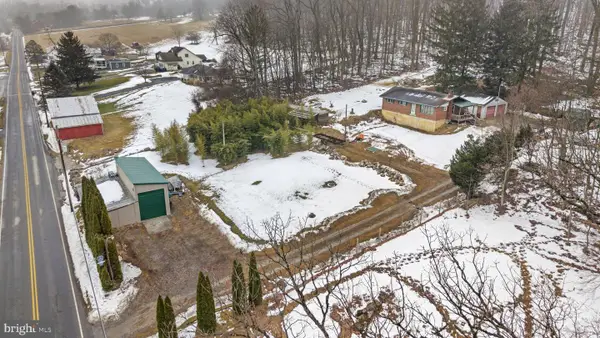 $320,000Coming Soon3 beds 2 baths
$320,000Coming Soon3 beds 2 baths4460 Druck Valley Rd, YORK, PA 17406
MLS# PAYK2098182Listed by: REAL OF PENNSYLVANIA - New
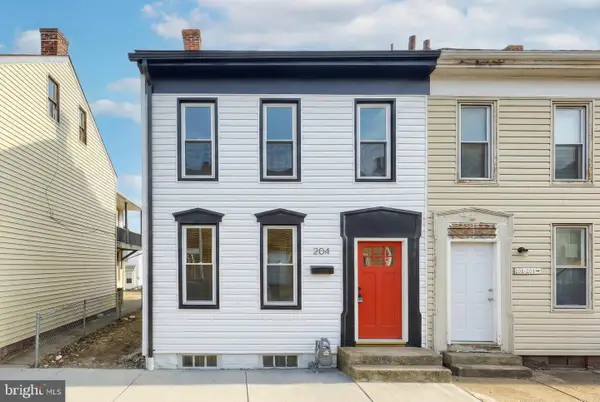 $209,900Active4 beds 2 baths1,574 sq. ft.
$209,900Active4 beds 2 baths1,574 sq. ft.204 Park Pl, YORK, PA 17401
MLS# PAYK2097850Listed by: REAL OF PENNSYLVANIA - New
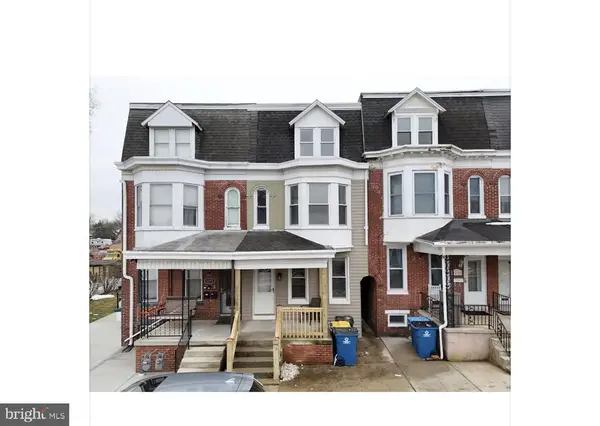 $210,000Active5 beds 1 baths1,728 sq. ft.
$210,000Active5 beds 1 baths1,728 sq. ft.1274 W Princess St, YORK, PA 17404
MLS# PAYK2098162Listed by: RENAISSANCE REALTY SALES, LLC

