4119 Greywood Dr, York, PA 17402
Local realty services provided by:Better Homes and Gardens Real Estate Valley Partners
4119 Greywood Dr,York, PA 17402
$378,000
- 4 Beds
- 2 Baths
- 1,652 sq. ft.
- Single family
- Active
Upcoming open houses
- Sun, Oct 1901:00 pm - 03:00 pm
Listed by:jill m romine
Office:re/max components
MLS#:PAYK2091520
Source:BRIGHTMLS
Price summary
- Price:$378,000
- Price per sq. ft.:$228.81
About this home
Beautifully Renovated East York Home on 1.45 Acres!
Here’s your opportunity to own a spacious 1.45-acre corner lot in the desirable Stonewood Estates, directly across from Stonewood Park — complete with basketball courts, a playground, walking trails, and plenty of open green space. You’ll love the peaceful setting with a tranquil creek running through the backyard.
This unique, newly renovated home offers modern updates and flexible living spaces, 3-4 Bedrooms and 2 Full Baths! The brand-new kitchen features sleek stainless steel appliances, luxury vinyl plank flooring, and plenty of room for cooking and entertaining. There are two living rooms — one just off the kitchen that can serve as a dining area or family room, and another upstairs with vaulted ceilings and a cozy wood-burning fireplace.
From the upper-level family room, sliding doors open to a large new Trex deck overlooking the fenced backyard and scenic creek — perfect for morning coffee or evening get-togethers. Off this space, you’ll also find a full bath and a bedroom with its own deck access.
The upper level offers two additional roomy bedrooms, including a primary suite, plus a potential fourth bedroom or home office. The lower level features the laundry and utility area, along with a spacious side-load garage — with a brand-new garage door coming soon!
This move-in-ready home combines comfort, character, and convenience in one of East York’s most sought-after neighborhoods. Don’t miss your chance to make it yours!
Contact an agent
Home facts
- Year built:1980
- Listing ID #:PAYK2091520
- Added:55 day(s) ago
- Updated:October 16, 2025 at 05:46 AM
Rooms and interior
- Bedrooms:4
- Total bathrooms:2
- Full bathrooms:2
- Living area:1,652 sq. ft.
Heating and cooling
- Cooling:Central A/C
- Heating:Forced Air, Natural Gas
Structure and exterior
- Roof:Architectural Shingle
- Year built:1980
- Building area:1,652 sq. ft.
- Lot area:1.45 Acres
Schools
- High school:CENTRAL YORK
Utilities
- Water:Public
- Sewer:Public Sewer
Finances and disclosures
- Price:$378,000
- Price per sq. ft.:$228.81
- Tax amount:$5,113 (2025)
New listings near 4119 Greywood Dr
- Coming Soon
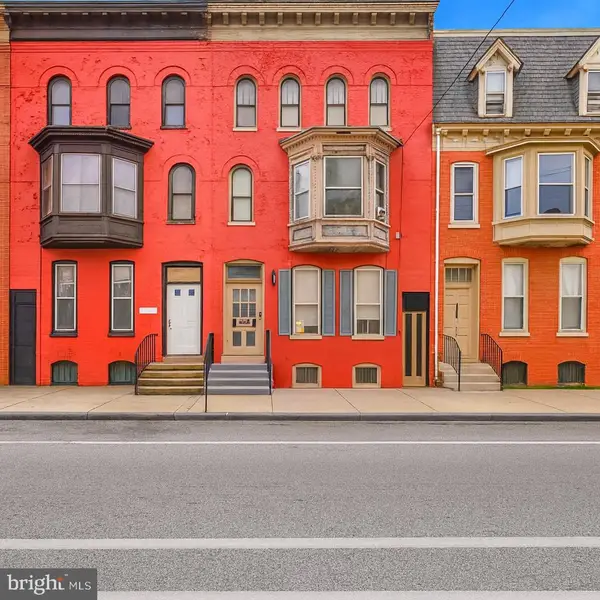 $99,900Coming Soon4 beds 2 baths
$99,900Coming Soon4 beds 2 baths336 E King St, YORK, PA 17403
MLS# PAYK2091430Listed by: KELLER WILLIAMS KEYSTONE REALTY - Open Sun, 1 to 3pmNew
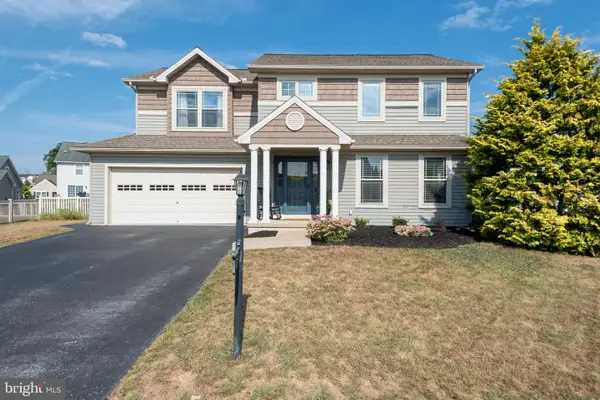 $385,000Active4 beds 3 baths2,271 sq. ft.
$385,000Active4 beds 3 baths2,271 sq. ft.45 Stony Run Way, YORK, PA 17406
MLS# PAYK2091898Listed by: KELLER WILLIAMS ELITE - Coming Soon
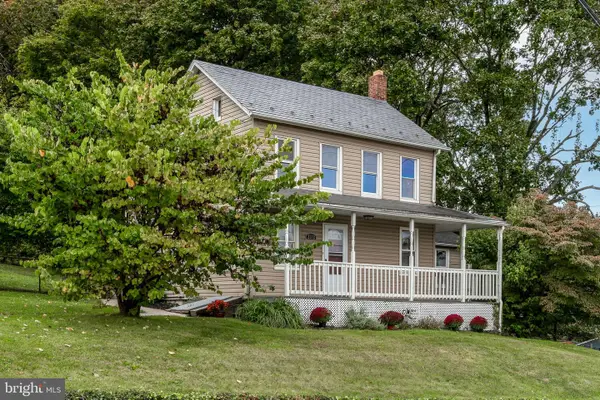 $324,900Coming Soon4 beds 2 baths
$324,900Coming Soon4 beds 2 baths2372 Mount Zion Rd, YORK, PA 17406
MLS# PAYK2091442Listed by: COLDWELL BANKER REALTY - Coming Soon
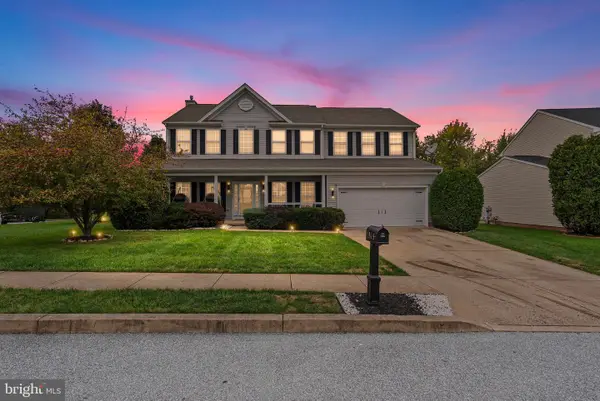 $449,990Coming Soon5 beds 4 baths
$449,990Coming Soon5 beds 4 baths1145 Stone Gate Dr, YORK, PA 17406
MLS# PAYK2091912Listed by: BRICK AND QUILL REALTY - Coming Soon
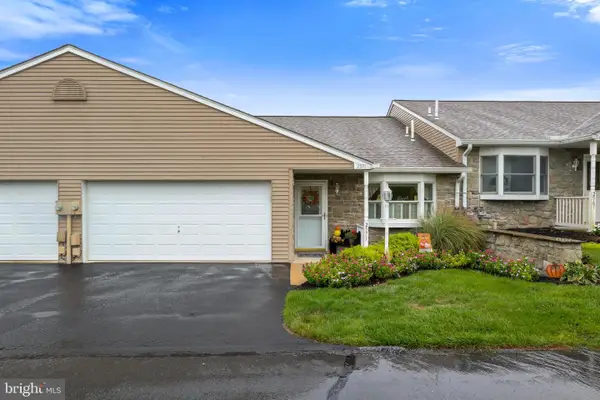 $292,500Coming Soon3 beds 3 baths
$292,500Coming Soon3 beds 3 baths2571 Pin Oak Dr #119, YORK, PA 17406
MLS# PAYK2091584Listed by: HOUSE BROKER REALTY LLC - Coming Soon
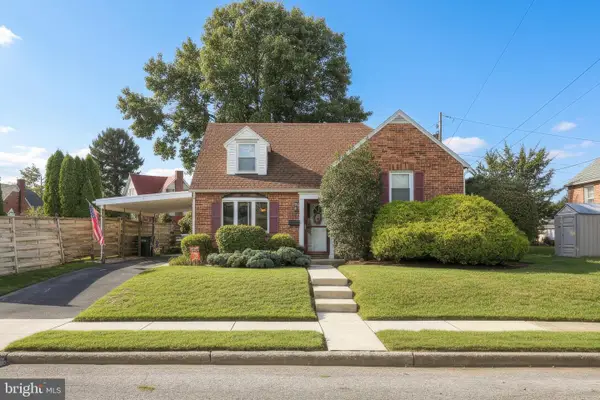 $209,900Coming Soon3 beds 1 baths
$209,900Coming Soon3 beds 1 baths714 May St, YORK, PA 17404
MLS# PAYK2089372Listed by: COLDWELL BANKER REALTY - New
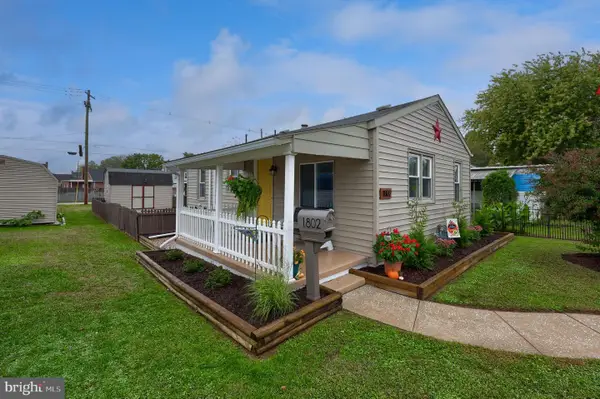 $198,500Active2 beds 1 baths672 sq. ft.
$198,500Active2 beds 1 baths672 sq. ft.1802 Filbert St, YORK, PA 17404
MLS# PAYK2091868Listed by: KELLER WILLIAMS KEYSTONE REALTY - Coming Soon
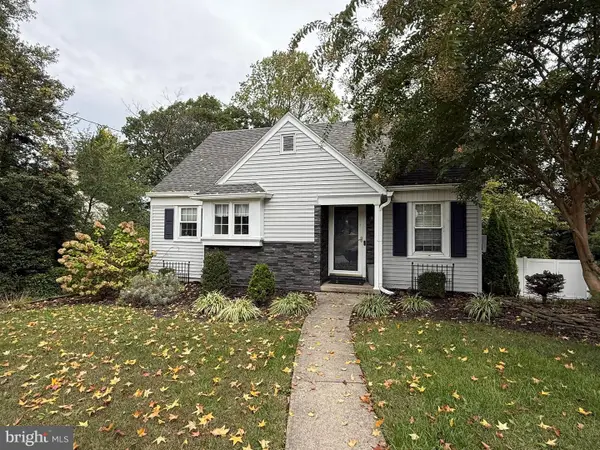 $249,900Coming Soon3 beds 2 baths
$249,900Coming Soon3 beds 2 baths1327 Hill St, YORK, PA 17403
MLS# PAYK2091892Listed by: HOWARD HANNA REAL ESTATE SERVICES - Coming Soon
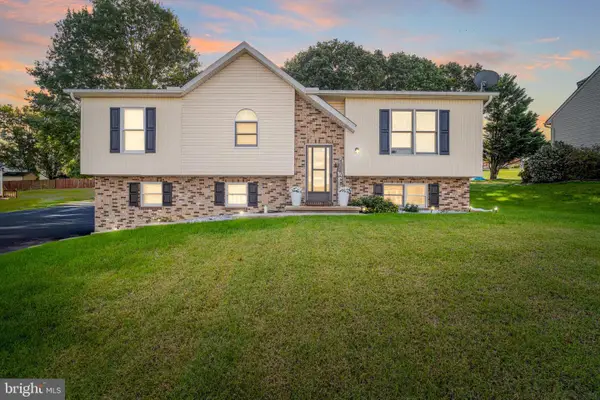 $293,000Coming Soon3 beds 2 baths
$293,000Coming Soon3 beds 2 baths250 Edinburgh Rd, YORK, PA 17406
MLS# PAYK2091770Listed by: RE/MAX PINNACLE - Coming Soon
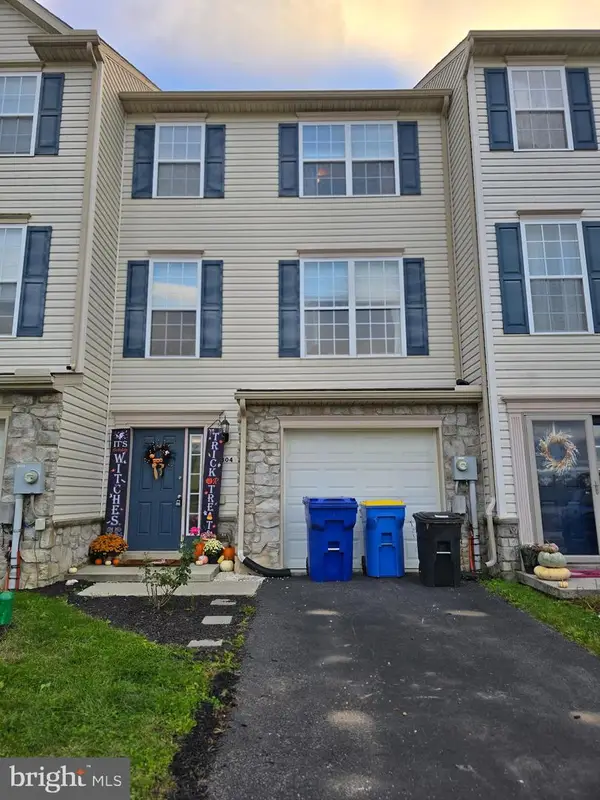 $239,900Coming Soon3 beds 3 baths
$239,900Coming Soon3 beds 3 baths304 Mesa Ln, YORK, PA 17408
MLS# PAYK2091854Listed by: IRON VALLEY REAL ESTATE HANOVER
