4135 Camberlay Dr, York, PA 17402
Local realty services provided by:Better Homes and Gardens Real Estate Maturo
4135 Camberlay Dr,York, PA 17402
$419,900
- 4 Beds
- 3 Baths
- 2,978 sq. ft.
- Single family
- Pending
Listed by: ruby a darr, dennis r hopper
Office: re/max evolved
MLS#:PAYK2078272
Source:BRIGHTMLS
Price summary
- Price:$419,900
- Price per sq. ft.:$141
About this home
MOVE IN READY**This property is perfectly located in the Stonewood Development within the Central School district, constructed by Ferguson-Flynn, and is conveniently close to Rt 30 and I 83. Steps lead directly to Stonewood Park. ***Now back on the market, this residence features New Carpet in the Master Suite, New Flooring, and freshly painted Bathrooms. The Garage has also received a fresh coat of paint! This charming brick two-story home includes a first-floor family room that features a brick gas log fireplace, a ceiling fan, and a spacious sunroom equipped with an in-wall heat pump that provides both Central Air Conditioning and heating. The sunroom boasts a vaulted e-glass ceiling, which opens up to an engineered deck that leads to the hot tub and backyard. The family room on the first floor showcases Brazilian hardwood flooring and inlaid ceramic tile, perfect for displaying plants. The kitchen is complete with a cozy breakfast nook featuring luxury tile flooring, a custom-built quartz countertop, a pantry, an island for additional workspace, and ceiling spot lighting. The formal dining room is enhanced with chair railings and carpeted flooring. On the second floor, the owner's suite includes a walk-in closet, a private bath, and a ceiling fan, along with three additional spacious bedrooms. Ample closet space is available throughout the home. The lower level features an expansive family room measuring 24 x 32, a utility room of 9 x 24, and basement storage of 24 x 14. The foundation is constructed with poured walls and a floating slab, and it is equipped with a sump pit and pump. Additionally, there is an oversized two-car garage. The front and rear yards are beautifully landscaped! **Take a V-Tour at the top of the listing at the Movie Icon** OH ...by the Way this home has a 1 year Home Warranty with 1st American Home Warranty at Closing!
Contact an agent
Home facts
- Year built:1985
- Listing ID #:PAYK2078272
- Added:172 day(s) ago
- Updated:December 31, 2025 at 08:44 AM
Rooms and interior
- Bedrooms:4
- Total bathrooms:3
- Full bathrooms:2
- Half bathrooms:1
- Living area:2,978 sq. ft.
Heating and cooling
- Cooling:Central A/C
- Heating:Heat Pump(s), Natural Gas
Structure and exterior
- Roof:Architectural Shingle
- Year built:1985
- Building area:2,978 sq. ft.
- Lot area:0.26 Acres
Schools
- High school:CENTRAL YORK
- Middle school:CENTRAL YORK
- Elementary school:STONY BROOK
Utilities
- Water:Public
- Sewer:Public Sewer
Finances and disclosures
- Price:$419,900
- Price per sq. ft.:$141
- Tax amount:$5,252 (2025)
New listings near 4135 Camberlay Dr
- New
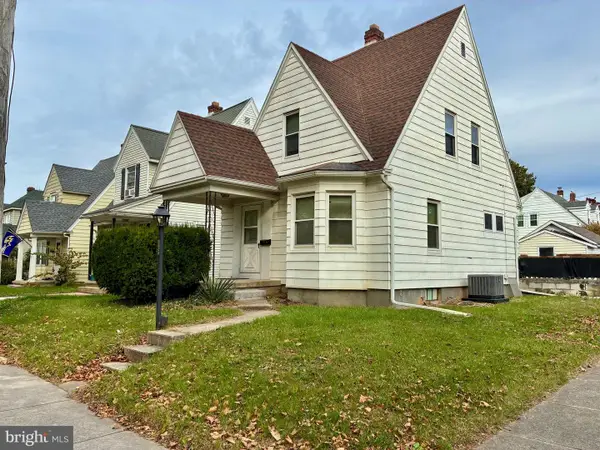 $159,900Active2 beds 1 baths980 sq. ft.
$159,900Active2 beds 1 baths980 sq. ft.935 Parkway Boulevard & Tioga St, YORK, PA 17404
MLS# PAYK2095566Listed by: INCH & CO. REAL ESTATE, LLC - New
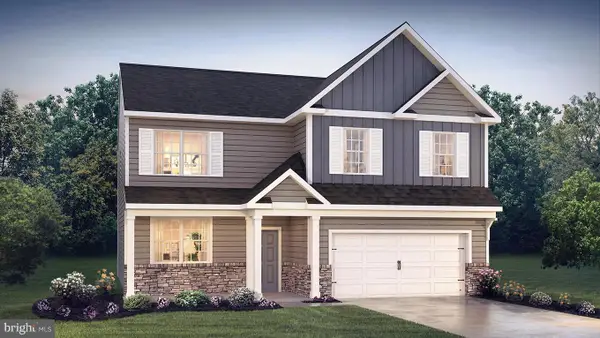 $414,990Active4 beds 3 baths2,600 sq. ft.
$414,990Active4 beds 3 baths2,600 sq. ft.285 Grantway Dr, YORK, PA 17404
MLS# PAYK2095572Listed by: D.R. HORTON REALTY OF PENNSYLVANIA - Coming Soon
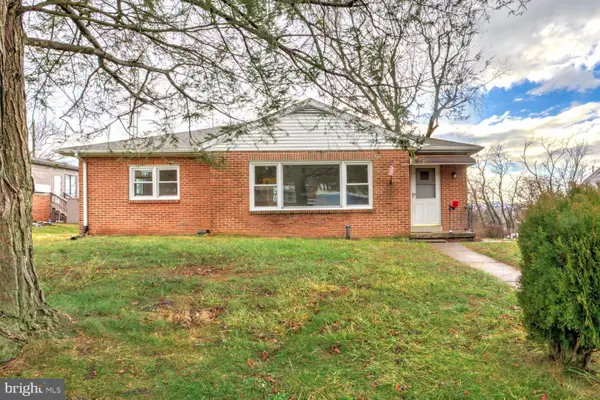 $249,900Coming Soon3 beds 1 baths
$249,900Coming Soon3 beds 1 baths1110 Arthur St, YORK, PA 17406
MLS# PAYK2095574Listed by: RE/MAX SMARTHUB REALTY - New
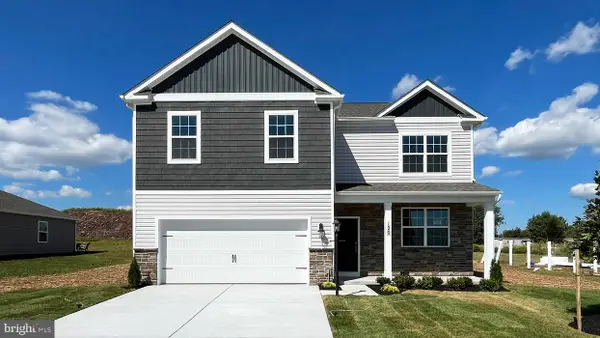 $412,990Active4 beds 3 baths2,600 sq. ft.
$412,990Active4 beds 3 baths2,600 sq. ft.215 Bella Dr, YORK, PA 17404
MLS# PAYK2095560Listed by: D.R. HORTON REALTY OF PENNSYLVANIA - New
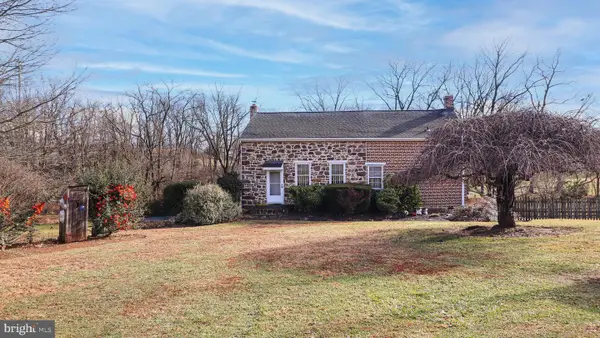 $399,000Active1 beds 2 baths1,615 sq. ft.
$399,000Active1 beds 2 baths1,615 sq. ft.3155 Lehr Dr, YORK, PA 17404
MLS# PAYK2095494Listed by: CORE PARTNERS REALTY - New
 $249,750Active3 beds 1 baths1,004 sq. ft.
$249,750Active3 beds 1 baths1,004 sq. ft.2160 N Susquehanna Trl, YORK, PA 17404
MLS# PAYK2095530Listed by: BERKSHIRE HATHAWAY HOMESERVICES HOMESALE REALTY - New
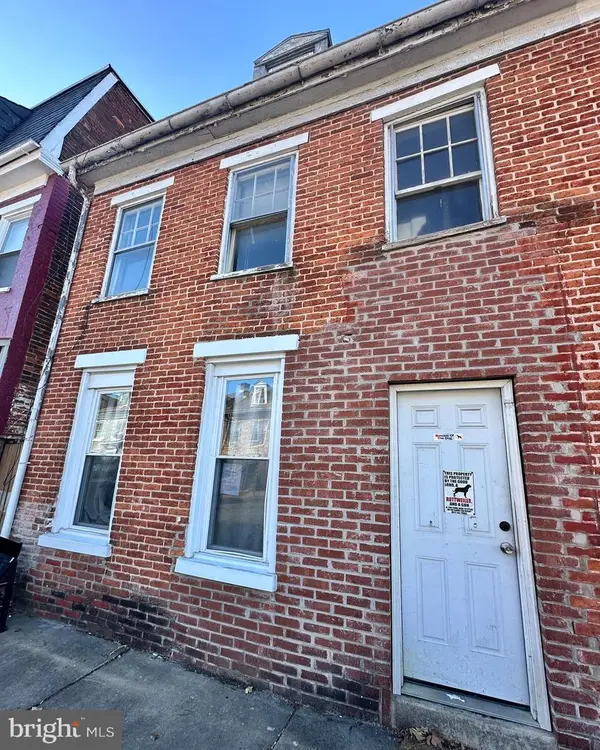 $99,900Active4 beds 2 baths1,678 sq. ft.
$99,900Active4 beds 2 baths1,678 sq. ft.306 S Queen St, YORK, PA 17403
MLS# PAYK2095488Listed by: INCH & CO. REAL ESTATE, LLC - Open Sun, 1 to 3pmNew
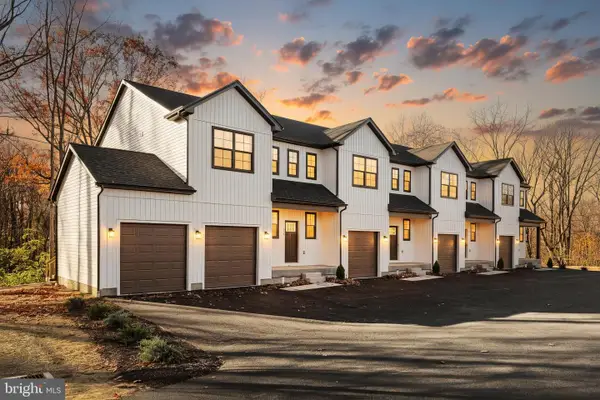 $1,350,000Active12 beds -- baths7,200 sq. ft.
$1,350,000Active12 beds -- baths7,200 sq. ft.1018-1024 Trinity Rd, YORK, PA 17408
MLS# PAYK2095452Listed by: BERKSHIRE HATHAWAY HOMESERVICES HOMESALE REALTY - Coming Soon
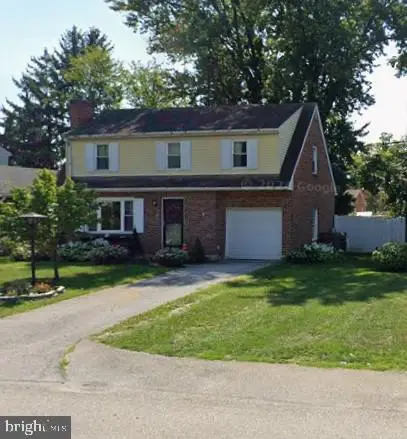 $230,000Coming Soon3 beds 1 baths
$230,000Coming Soon3 beds 1 baths1960 Bannister St, YORK, PA 17404
MLS# PAYK2095532Listed by: IRON VALLEY REAL ESTATE OF YORK COUNTY - Coming Soon
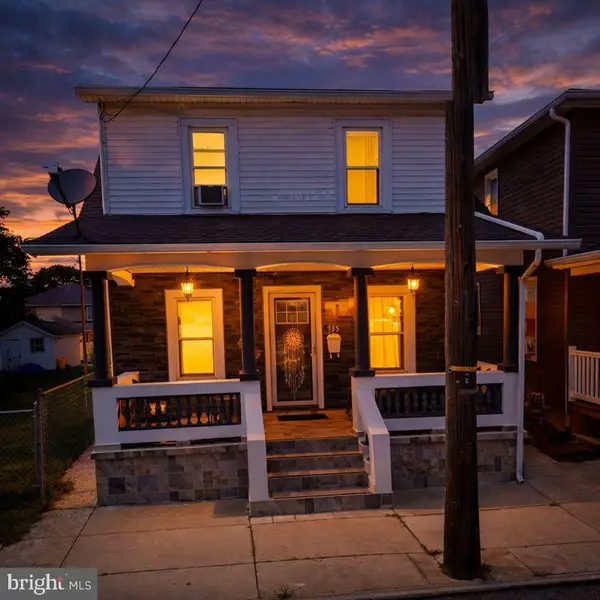 $130,000Coming Soon3 beds 1 baths
$130,000Coming Soon3 beds 1 baths931 E Princess St, YORK, PA 17403
MLS# PAYK2095098Listed by: EXP REALTY, LLC
